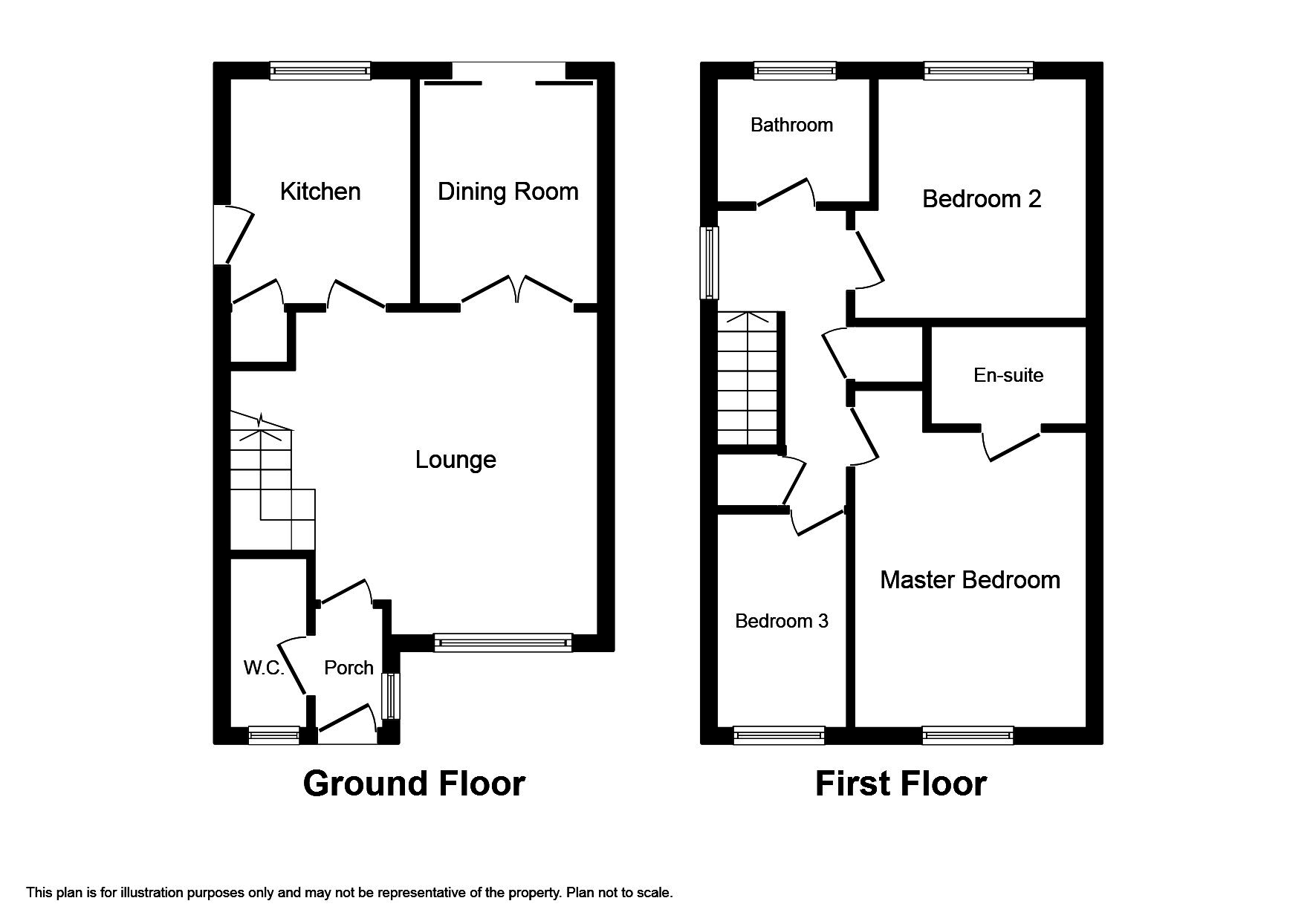Detached house for sale in Prestatyn LL19, 3 Bedroom
Quick Summary
- Property Type:
- Detached house
- Status:
- For sale
- Price
- £ 165,000
- Beds:
- 3
- Baths:
- 2
- Recepts:
- 2
- County
- Denbighshire
- Town
- Prestatyn
- Outcode
- LL19
- Location
- Lon Delyn, Prestatyn LL19
- Marketed By:
- Peter Large Estate Agents
- Posted
- 2018-11-21
- LL19 Rating:
- More Info?
- Please contact Peter Large Estate Agents on 01745 400922 or Request Details
Property Description
This modern detached house occupies a central location and stands a short walk from Prestatyn's main town centre. The property was built by well known local builders of good repute and benefits by way of gas fire central heating and double glazing. It is well suited to family occupation and stands within one mile of the sea front and promenade. It is cleanly decorated throughout and stands in easily managed gardens which are enclosed by high fencing to the rear affording part seclusion with off street parking
porch 5' 7" x 2' 9" (1.72m x 0.84m)
ground floor cloakroom 7' 4" x 2' 9" (2.25m x 0.85m) With low flush WC and a wash basin set into vanity unit.
Lounge 13' 4" x 13' 10" (4.07m x 4.23m) Having a contemporary style fire place, power points, radiator, outlook over the front of the property anddouble doors leading to:-
dining room 9' 8" x 7' 8" (2.95m x 2.34m) With radiator, power points and patio doors giving an outlook and access to the rear garden.
Kitchen 8' 9" x 7' 9" (2.68m x 2.37m) With a range of white fronted units comprising stainless steel top sink unit with base cupboards, fitted wall cupboards, integrated oven and four ring gas hob with extractor hood above, free standing fridge and freezer, part tiled walls, plumbing for automatic washing machine, radiator, under stairs store cupboard and access to the side of the property.
Stairs lead from the Lounge with a timber balustrade leading to First Floor Accommodation and landing with built in cupboard housing a combination gas fired boiler supplying radiators and domestic hot water, linen store cupboard, access to roof space via a Slingsbury type ladder.
Bathroom 6' 10" x 5' 3" (2.09m x 1.62m) Having a three piece suite with shower over bath, pedestal wash basin, low flush WC, heated towel rail, extractor fan and inset spot lighting.
Master bedroom 9' 10" x 7' 8" (3.02m x 2.35m) Overlooking the front of the property, radiator and power points.
Ensuite shower room 7' 9" x 3' 1" (2.38m x 0.94m) With shower cubicle, pedestal wash basin, low flush WC and radiator.
Bedroom two 10' 3" x 8' 5" (3.14m x 2.59m) Overlooking the rear of the property, radiator and power points.
Bedroom three 9' 2" x 5' 11" (2.80m x 1.81m) Outlook over the front of the property, radiator and power points.
Outside Gravelled low maintenance front garden with driveway and off street parking. The gardens to the rear are lawned with a paved patio and timber constructed garden store.
Services Mains electric, gas and drainage are believed to be available or connected to the property with water by way of a meter. All services and appliances are not tested by the Selling Agent.
Directions From the Prestatyn office proceed right along Meliden Road over the top of the High Street and soon after Prestatyn tennis courts bear left on to Mostyn Avenue, proceed to the t-junction and continue straight across onto Bodnant Avenue, turn left passing the entrance to Bodnant Community School and proceed onto Ffordd Parc Bodnant, Lon Delyn is a cul de sac on the right hand side and the property can be found by way of a 'For Sale' sign.
Property Location
Marketed by Peter Large Estate Agents
Disclaimer Property descriptions and related information displayed on this page are marketing materials provided by Peter Large Estate Agents. estateagents365.uk does not warrant or accept any responsibility for the accuracy or completeness of the property descriptions or related information provided here and they do not constitute property particulars. Please contact Peter Large Estate Agents for full details and further information.


