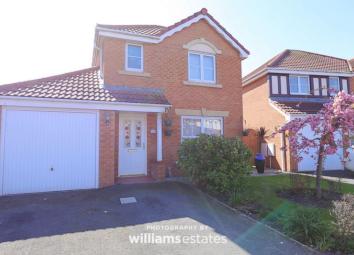Detached house for sale in Prestatyn LL19, 3 Bedroom
Quick Summary
- Property Type:
- Detached house
- Status:
- For sale
- Price
- £ 159,950
- Beds:
- 3
- Baths:
- 1
- Recepts:
- 2
- County
- Denbighshire
- Town
- Prestatyn
- Outcode
- LL19
- Location
- Llys Bran, Prestatyn LL19
- Marketed By:
- Williams Estates
- Posted
- 2024-04-30
- LL19 Rating:
- More Info?
- Please contact Williams Estates on 01745 400866 or Request Details
Property Description
A beautifully presented and extremely spacious three bedroom detached family house. Built by the prestigious Barratts Homes. Located within the Tower Gardens development, the property is ideally located close to the Sea Promenade and only a short drive to local schools, town centre, bus & train stations and new retail outlet. The accommodation affords an open plan living/dining room, modern fitted kitchen with utility off, W.C., three bedrooms, master having en-suite and a family bathroom with the added benefits of uPVC double glazing throughout and gas central heating. Outside the property boasts ample off street parking, good size rear garden enjoying a private setting. Internal viewing is highly recommended to fully appreciate the standard that has been set. EPC Rating tbc.
Accommodation
Via a uPVC double glazed decorative door leading into the:
Entrance Hallway (5' 8'' x 3' 10'' (1.73m x 1.17m))
Having access to the first floor landing, powerpoint, lighting, telephone point a and door off leading into the:
Open Plan Living/Dining Room
Living Room (12' 5'' x 8' 6'' (3.78m x 2.59m))
Having a radiator, lighting, powerpoints, T.V. Aerial point, telephone point, gas fireplace with complimentary surround and hearth and a uPVC double glazed window onto the front elevation.
Dining Room (8' 0'' x 11' 3'' (2.44m x 3.43m))
Having powerpoints, radiator, lighting, uPVC double glazed patio door giving access to the rear garden and door off leading into the:
Kitchen (10' 9'' x 11' 3'' (3.27m x 3.43m))
Comprising of wall, drawer and base units with complimentary worktops over, inbuilt Belling oven with a four ring gas hob above with a stainless steel extractor fan overhead, void for a fridge, stainless steel sink with mixer tap over, partially tiled walls, lighting, radiator, powerpoints, T.V. Aerial point, storage hatch, storage cupboard, uPVC double glazed window onto the rear elevation and a door leading into the:
Utility Room (5' 1'' x 7' 8'' (1.55m x 2.34m))
Having lighting, boiler, extractor fan, void for washing machine, void for tumble dryer, void for freezer, powerpoint, uPVC double glazed obscure door giving access to the rear garden and a door off leading into the:
Downstairs W.C. (3' 10'' x 5' 1'' (1.17m x 1.55m))
Having a hand wash basin, low flush W.C., radiator, lighting and a uPVC double glazed obscure window onto the side elevation.
First Floor Landing (6' 2'' x 11' 8'' (1.88m x 3.55m))
Having lighting, powerpoint, cupboard housing the immersion tank loft access hatch and doors off.
Bedroom One (12' 2'' x 8' 5'' (3.71m x 2.56m))
Having lighting, powerpoints, radiator, T.V. Aerial point, uPVC double glazed window onto the rear elevation and door off.
Ensuite (4' 2'' x 4' 5'' (1.27m x 1.35m))
Having a radiator, lighting, extractor fan, shower enclosure with wall mounted shower, low flush W.C., hand-wash basin, shaver point, partially tiled walls and a uPVC double glazed obscure window onto the side elevation.
Bedroom Two (9' 3'' x 9' 1'' (2.82m x 2.77m))
Having powerpoints, lighting, radiator and a uPVC double glazed window onto the front elevation.
Bedroom Three (6' 9'' x 8' 4'' (2.06m x 2.54m))
Having lighting, radiator, powerpoints and a uPVC double glazed window onto the rear elevation.
Bathroom (6' 1'' x 6' 2'' (1.85m x 1.88m))
Having a radiator, lighting, partially tiled walls, shaver point, hand wash basin, low flush W.C., bath with telephonic shower head over and a uPVC double glazed obscure window onto the front elevation.
Outside
The property is approached via a concrete driveway offering ample off street parking for two cars.
Property Location
Marketed by Williams Estates
Disclaimer Property descriptions and related information displayed on this page are marketing materials provided by Williams Estates. estateagents365.uk does not warrant or accept any responsibility for the accuracy or completeness of the property descriptions or related information provided here and they do not constitute property particulars. Please contact Williams Estates for full details and further information.


