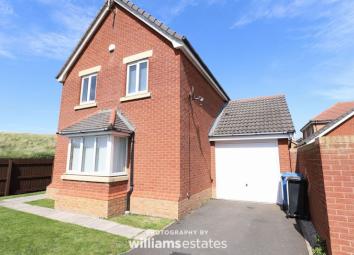Detached house for sale in Prestatyn LL19, 3 Bedroom
Quick Summary
- Property Type:
- Detached house
- Status:
- For sale
- Price
- £ 179,950
- Beds:
- 3
- Baths:
- 2
- Recepts:
- 2
- County
- Denbighshire
- Town
- Prestatyn
- Outcode
- LL19
- Location
- Ffordd Idwal, Prestatyn LL19
- Marketed By:
- Williams Estates
- Posted
- 2024-04-30
- LL19 Rating:
- More Info?
- Please contact Williams Estates on 01745 400866 or Request Details
Property Description
A well presented three bedroom detached family house available with no onward chain, situated in a popular residential area of Prestatyn being close to all local amenities, boasting views of the dunes and being a short walk away from the beach offering lovely walks on the sea promenade. The property can be described as ready to walk into and accommodation affords three bedrooms, master with en suite shower room, two reception rooms, kitchen, down stairs W.C, Conservatory and a three piece family bathroom, with the added benefit of uPVC double glazing and gas central heating. The property provides off street parking, detached garage. The garden is fully enclosed and is low maintenance. Internal viewing is highly recommended. EPC tbc
Accomodation
Via a uPVC double glazed decorative door into;
Entrance Hallway (8' 9'' x 6' 9'' (2.66m x 2.06m))
Having power point, lighting, electric fuse box, thermostat, stairs to the first floor accommodation and doors off.
Living Room (16' 0'' x 10' 0'' (4.87m x 3.05m))
Having radiator, power points, lighting, telephone point, television aerial point, inbuilt fire with complementary surround and hearth, uPVC double glazed window over looking the side elevation and front elevation.
Kitchen (13' 1'' x 7' 0'' (3.98m x 2.13m))
Comprising of wall drawer and base units with complementary work top over, lighting, power points, stainless steel mixer tap with drainer, inbuilt electric cooker with gas hob, extractor fan above, part tiled walls, void for washing machine, void for tumble dryer or small fridge, power points, lighting and uPVC double glazed window over looking the rear garden.
Downstairs W.C (6' 1'' x 3' 1'' (1.85m x 0.94m))
Having wash hand basin with vanity unit under, radiator and low flush W.C
Dining Room (9' 7'' x 8' 6'' (2.92m x 2.59m))
Having uPVC double glazed window over looking the side elevation, radiator, power points, lighting and uPVC double glazed doors into;
Conservatory (11' 2'' x 9' 2'' (3.40m x 2.79m))
Having uPVC double glazed windows surrounding, power points and uPVC double glazed doors into the rear garden.
Bedroom One (13' 3'' x 8' 10'' (4.04m x 2.69m))
Having radiator, power points, built in floor to ceiling mirrored wardrobes, uPVC double glazed window over looking front elevation and timber door into;
En-Suite Shower Room (4' 1'' x 4' 1'' (1.24m x 1.24m))
Having shower cubicle with shower unit over, low flush W.C, wash hand basin with vanity unit under, radiator, shaving point and uPVC obscure double glazed window over looking the rear garden.
Family Bathroom (6' 8'' x 5' 5'' (2.03m x 1.65m))
Having, lighting, panelled bath with telephonic stainless steel shower head, wash hand basin with vanity unit under, shaving point and radiator.
Bedroom Two (10' 0'' x 8' 10'' (3.05m x 2.69m))
UPVC double glazed window over looking the side and front elevation, power points, lighting, radiator and storage cupboard with shelves.
Bedroom Three (7' 0'' x 6' 8'' (2.13m x 2.03m))
Having radiator, power points, lighting and uPVC double glazed window over looking the side elevation.
Outside
The property is approached via a tarmac driveway for ample off road parking with an up and over garage. The rear garden being mainly laid to lawn with having some shrubs and bushes for easy maintenance, bound by timber fencing and having a concrete area ideal for outdoor dining, access available via a timber gate to the rear garden.
Garage (18' 8'' x 8' 9'' (5.69m x 2.66m))
Having power and lighting.
Directions
Proceed from our Prestatyn Office to the mini roundabout opposite Aldi and continue down the hill, over the railway bridge and to the traffic lights. Turn left at these crossroads onto Victoria Road (the coast road) and the entrance to Tower Gardens can be seen on the right hand side before. Turn into the development, take the first exit at the round about onto Rhodfa Wyn, turn left onto Rhodfa Padarn, left onto Ffordd Idwal at the end of the road to the left of Ffordd Idwal the entrance to the driveway will begin and the property can be seen on the left hand side.
Property Location
Marketed by Williams Estates
Disclaimer Property descriptions and related information displayed on this page are marketing materials provided by Williams Estates. estateagents365.uk does not warrant or accept any responsibility for the accuracy or completeness of the property descriptions or related information provided here and they do not constitute property particulars. Please contact Williams Estates for full details and further information.

