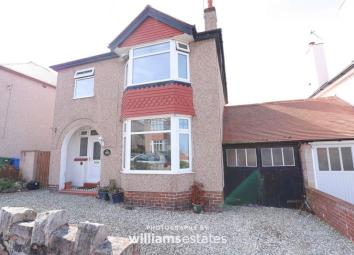Detached house for sale in Prestatyn LL19, 3 Bedroom
Quick Summary
- Property Type:
- Detached house
- Status:
- For sale
- Price
- £ 190,000
- Beds:
- 3
- Baths:
- 1
- Recepts:
- 2
- County
- Denbighshire
- Town
- Prestatyn
- Outcode
- LL19
- Location
- Plastirion Avenue, Prestatyn LL19
- Marketed By:
- Williams Estates
- Posted
- 2024-04-30
- LL19 Rating:
- More Info?
- Please contact Williams Estates on 01745 400866 or Request Details
Property Description
A good size, quality link detached house situated in a sought after area of Upper Prestatyn with uPVC double glazing and gas central heating. Having two reception rooms, modern fitted kitchen, three bedrooms and fitted bathroom. Gardens to the front and rear, driveway and Integral Garage. Stylish property which is tastefully decorated throughout. Viewing essential. Nice features throughout.
Accommodation
Via an archway leading to the:
Open Porch
Having a uPVC double glazed door with leaded glass and a bevelled glass feature with matching uPVC double glazed panels surrounding giving access into the:
Reception Hall (13' 5'' x 7' 10'' (4.09m x 2.39m))
Having a radiator, power points, under the stairs storage cupboard, telephone socket, additional under the stairs storage cupboard with hanging space, access to the first floor landing and doors off.
Living Room (14' x 12' 5'' (4.27m x 3.78m))
Having a cast iron fireplace with inset tiles on a black granite hearth with timber fire surround, radiator, power points, T.V. Aerial point and uPVC double glazed window to the front elevation.
Dining Room (14' x 12' 5'' (4.27m x 3.78m))
Having a flame gas fire on a raised hearth with timber fire surround, radiator, power points, T.V. Aerial point and a uPVC double glazed window onto the rear elevation.
Kitchen (15' 3'' x 7' 10'' (4.65m x 2.39m))
Comprising of wall, drawer and base units with complimentary worktops over, glazed wall unit and wine rack, stainless steel sink and a half with drainer and mixer tap over, tiled splash backs, lighting, powerpoints, integrated oven, four ring electric hob with extractor hood over, breakfast bar and a uPVC double glazed window onto the side elevation and a uPVC double glazed door giving access to the rear garden.
Landing (10' 7'' x 7' 11'' (3.22m x 2.41m))
Having loft access hatch, power point, uPVC double glazed obscure window onto the side elevation and doors off.
Bedroom One (14' 8'' x 12' 5'' (4.47m x 3.78m))
Having a radiator, power points, telephone point and uPVC double glazed window onto the front elevation.
Bedroom Two (12' 5'' x 12' 7'' (3.78m x 3.84m))
Having a radiator, power points and uPVC double glazed window onto the rear elevation.
Bedroom Three (8' x 8' 6'' (2.44m x 2.59m))
Having a radiator, power points and uPVC double glazed window onto the front elevation.
Bathroom (8' 10'' x 7' 10'' (2.69m x 2.39m))
Having a panelled bath with an electric shower over, wash basin with vanity unit, low flush W.C., cupboard for storage, radiator, lighting, wall mounted heated towel rail, and uPVC double glazed obscure windows to the side and rear elevation.
Outside
The property is approached via a concrete driveway offering ample off street parking and giving access to the Integral Garage. The front garden is laid with golden gravel for ease and low maintenance with a pathway giving access to the side of the property via a timber framed gate.
The rear garden is mainly laid to lawn with a paved patio area and mixed borders having a variety of shrubs and bushes.
Directions
Proceed right from our Prestatyn office along Meliden Road passing the top of the High Street and bear third right onto Plastirion Avenue. Proceed up this road the property can be found on the right hand side.
Property Location
Marketed by Williams Estates
Disclaimer Property descriptions and related information displayed on this page are marketing materials provided by Williams Estates. estateagents365.uk does not warrant or accept any responsibility for the accuracy or completeness of the property descriptions or related information provided here and they do not constitute property particulars. Please contact Williams Estates for full details and further information.

