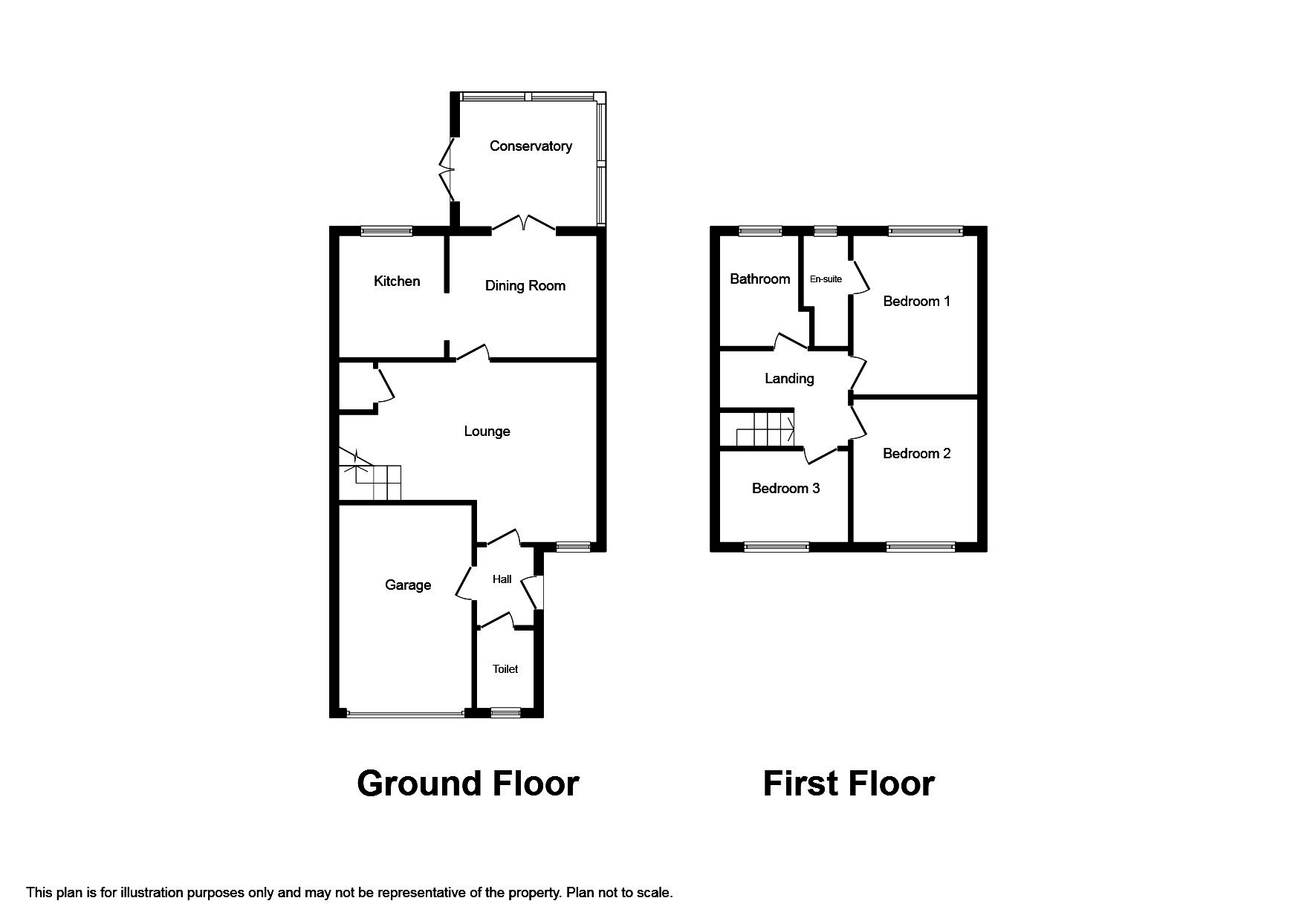Detached house for sale in Prestatyn LL19, 3 Bedroom
Quick Summary
- Property Type:
- Detached house
- Status:
- For sale
- Price
- £ 179,950
- Beds:
- 3
- Baths:
- 1
- County
- Denbighshire
- Town
- Prestatyn
- Outcode
- LL19
- Location
- Ffordd Cae Felin, Prestatyn LL19
- Marketed By:
- Peter Large Estate Agents
- Posted
- 2024-04-30
- LL19 Rating:
- More Info?
- Please contact Peter Large Estate Agents on 01745 400922 or Request Details
Property Description
Description This detached house is situated in a popular sought after residential position with close by schools, shops and main bus routes. It is of modern construction and enjoys an open aspect to the rear with views over open fields. The property benefits from a lounge, ground floor cloaks, kitchen diner, double glazed rear conservatory and to the first floor there are three bedrooms, one including an en-suite shower room and a renewed family bathroom. The property benefits from gas central heating and uPvC double glazing. It stands in good size gardens to the front and rear with an integral garage facility. The accommodation which is ideally suited to family occupation affords.
Double glazed door into;
reception hall 3' 11" x 3' 2" (1.21m x 0.98m) With amtico flooring and personal door to garage.
Groundfloor cloaks 4' 4" x 3' 3" (1.33m x 1.00m) Having low flush w.C, wash hand basin with tile splash back, chrome heated towel rail and amtico flooring.
Lounge 14' 4" x 13' 7" (4.38 max x 4.16m) With laminated flooring, coved ceiling, power points, radiators, under stairs storage and double glazed window enjoying an open aspect to the front of the property.
Dining room 11' 2" x 9' 3" (3.41m x 2.82m) With electric underfloor heating, coved ceiling and double glazed French doors giving access to;
conservatory 12' 0" x 9' 6" (3.67m x 2.90m) Having laminated floor, power points, double glazed French doors giving aspect onto the rear of the property.
Open arch via dining room giving access to;
kitchen 8' 6" x 8' 0" (2.61m x 2.44m) Having a range of units comprising wall cupboards, work top surface base units beneath, one and a quarter bowl sink, four ring gas hob with an electric oven. Dishwasher, part tiled walls, power points and double glazed window giving aspect over the rear enjoying views over open fields. It benefits from tiled flooring with electric under floor heating.
Stairs from the lounge lead upto;
landing hall 6' 5" x 5' 9" (1.98m x 1.77 Maxm) With power point and access to roof space
bedroom one 12' 0" x 9' 4" (3.68m x 2.86m) With radiator, power points and double glazed window enjoying superb views over the rear open fields.
Ensuite 8' 4" x 2' 11" (2.56m x 0.90m) Having a renewed three piece suite comprising purpose built shower cubicle, wash basin with vanity units, low flush w.C, tiled walls, inset spot lighting, electric under floor heating and a chrome heated towel rail.
Bedroom two 10' 2" x 9' 3" (3.12m x 2.83m) With radiator, power points and double glazed window giving aspect over the front enjoying an open aspect towards Craig Fawr.
Bedroom three 10' 2" x 6' 11" (3.10m x 2.13m) With amtico flooring with electric under floor heating, power points, double glazed window to front of the property.
Bathroom 8' 5" x 6' 11" (2.57m x 2.13m) Having a renewed four piece suite comprising purpose built shower cubicle, panelled bath, wash basin, low flush w.C set into a vanity unit. Fully tiled walls, inset spot lighting to ceiling and electric under floor heating.
Outside The property is approached over a driveway offering off-road parking leading to a garage (4.77m x 3.11m) with an up and over door. Small lawned garden to the front. Paved patio to the rear with lawned garden adjoining which enjoy open views over the countryside and are bounded by timber fencing.
Services Mains electric, drainage are believed available or connected to the property with heating by way of electric and water is by way of a meter. Services and appliances are not tested by the Selling Agent.
Directions From the Prestatyn office turn right to the mini roundabout, bear right onto Ffordd Pendyrfyn, turn left onto Fforddisa, continue to the crossroads and turn right onto Ffordd Penwylfa. Turn left onto Ffordd PantyCelyn just after the Jolly Sailor and take the third left onto Ffordd Cae Felin and the property can be found on the right hand side by way of a 'For Sale' sign.
Property Location
Marketed by Peter Large Estate Agents
Disclaimer Property descriptions and related information displayed on this page are marketing materials provided by Peter Large Estate Agents. estateagents365.uk does not warrant or accept any responsibility for the accuracy or completeness of the property descriptions or related information provided here and they do not constitute property particulars. Please contact Peter Large Estate Agents for full details and further information.


