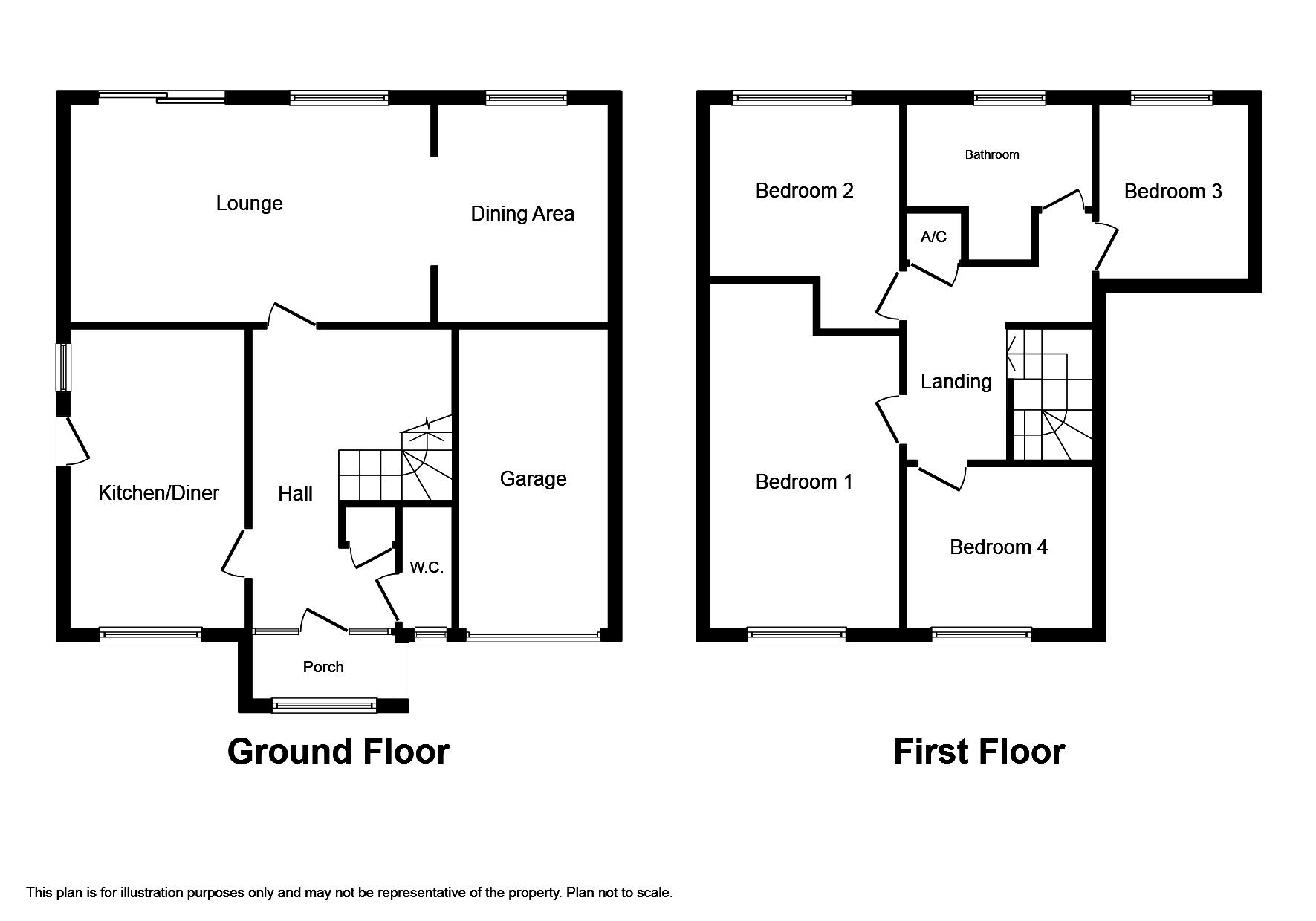Detached house for sale in Prestatyn LL19, 4 Bedroom
Quick Summary
- Property Type:
- Detached house
- Status:
- For sale
- Price
- £ 215,000
- Beds:
- 4
- Baths:
- 1
- Recepts:
- 1
- County
- Denbighshire
- Town
- Prestatyn
- Outcode
- LL19
- Location
- Parc Aberconwy, Prestatyn LL19
- Marketed By:
- Peter Large Estate Agents
- Posted
- 2024-04-30
- LL19 Rating:
- More Info?
- Please contact Peter Large Estate Agents on 01745 400922 or Request Details
Property Description
Description The property occupies a most sought after residential position within Upper Prestatyn and stands within one mile of the main town High Street, shops and public services. This spacious four bedroom detached house is ideally suited to family occupation and benefits by way of a large lounge/diner . It has the usual refinements of uPVC double glazing and gas central heating. The property would benefit from a programme of modernisation and refurbishment. Viewing recommended.
With uPVC double glazed sliding door into :-
entrance porch 8' 8" x 4' 0" (2.65m x 1.24m) With timber and glazed door and side panel into :-
reception hall With storage cupboard and double panelled radiator, coved ceiling, power points, understairs storage cupboard.
Ground floor W.C. 6' 9" x 3' 0" (2.06m x 0.93m) With low flush w.C., wall mounted wash hand basin, tiled splashback.
Lounge 18' 9" x 11' 4" (5.74m x 3.47m) With log effect living flame gas fire with ornate surround, power points, coved ceiling, uPVC sliding patio doors giving access an outlook to the rear garden, uPVC double glazed window, double panelled radiator, open archway to :-
dining area 9' 1" x 8' 2" (2.78m x 2.50m) Radiator, uPVC double glazed window.
Kitchen/diner 15' 7" x 9' 1" (4.76m x 2.79m) With base cupboards, worktop surface, one and a quarter bowl sink mixer tap over, part tiled walls, power points, void for gas cooker, double panelled radiator, uPVC double glazed door giving access to side elevation. UPVC double glazed window to the front.
Staircase from the Reception Hall leads to First Floor Accommodation.
Landing With loft access point, airing cupboard with factory lagged hot water cylinder, power points, window giving access towards the coast.
Bedroom one 15' 3" x 9' 10" (4.65m x 3.02m) Power points, radiator, uPVC double glazed window to front elevation enjoying superb coastal views.
Bedroom two 12' 0" x 9' 10" (3.66m x 3.02m) With uPVC double glazed window to the rear elevation with views over the town and rooftops towards the coast and of the hillside. Radiator, power points.
Bedroom theree 9' 1" x 8' 2" (2.78m x 2.50m) uPVC double glazed window to the rear elevation, radiator, power points.
Bedroom four 9' 11" x 8' 9" (3.04m x 2.67m) With uPVC double glazed window to front elevation enjoying superb coastal views, radiator, power points.
Bathroom 8' 6" x 7' 2" (2.61m x 2.20m) Having a four piece suite in white comprising panelled bath, pedestal wash hand basin, low flush w.C., shower cubicle housing a Mira shower, fully tiled walls, tiled floor, radiator, obscure glazed window.
Outside The property is approached over a driveway, with gardens to front being laid to lawn and screened by mature leylandi hedging, integral garage with up and over door, which houses the gas fired boiler.
Services Mains electric, gas and drainage are believed available or connected to the property with water by way of a meter. All services and appliances are not tested by the Selling Agent.
Directions From the Prestatyn Office proceed right along Meliden Road towards the traffic lights continue on to Gronant Road and take the fifth right on to Aberconwy Road proceed to the top of this road and bear left into Aberconwy Parc and the property can be seen on the left hand side.
Property Location
Marketed by Peter Large Estate Agents
Disclaimer Property descriptions and related information displayed on this page are marketing materials provided by Peter Large Estate Agents. estateagents365.uk does not warrant or accept any responsibility for the accuracy or completeness of the property descriptions or related information provided here and they do not constitute property particulars. Please contact Peter Large Estate Agents for full details and further information.


