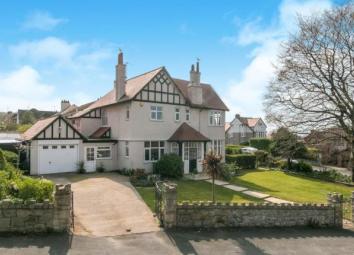Detached house for sale in Prestatyn LL19, 4 Bedroom
Quick Summary
- Property Type:
- Detached house
- Status:
- For sale
- Price
- £ 360,000
- Beds:
- 4
- Baths:
- 3
- Recepts:
- 4
- County
- Denbighshire
- Town
- Prestatyn
- Outcode
- LL19
- Location
- The Avenue, Prestatyn, Denbighshire, Uk LL19
- Marketed By:
- Beresford Adams - Prestatyn Sales
- Posted
- 2024-05-19
- LL19 Rating:
- More Info?
- Please contact Beresford Adams - Prestatyn Sales on 01745 400919 or Request Details
Property Description
With internal inspection absolutely essential. This individual family sized home, hosts a wealth of charm and character features. Entered via the porch leading to double glazed front door into a generous size entrance hall with original feature stained glass window. The accommodation benefits from four double bedrooms, four reception, modern fitted kitchen, utility room, two shower rooms and a family bathroom. Outside there are well maintained wrap around gardens, a garage and drive way.
Substantial detached house
Well kept established wrap- around gardens
Four double bedrooms
Four reception rooms
Three bathrooms/ Shower rooms
Original features
Ample living accommodation
Popular upper Prestatyn location
Porch 8'3" x 7'6" (2.51m x 2.29m). Entrance Porch providing storage leading to double glazed front door
Hall One x . With original parquet flooring, radiator, dado and delf rails
Lounge 15'9" x 13'1" (4.8m x 3.99m). Two double glazed uPVC bay windows facing the front and side over looking the gardens, Radiator, parquet style flooring, and multi fuel burner
Dining Room 13'1" x 12'1" (3.99m x 3.68m). Double glazed uPVC window facing the front and side, Radiator and electric fire.
Kitchen 12'11" x 11' (3.94m x 3.35m). Double glazed uPVC window facing the side overlooking the garden. Roll top work surface, fitted wall and base units, electric oven, gas hob, integrated dishwasher.
Utility Room 8'4" x 11'4" (2.54m x 3.45m). Double glazed uPVC window facing the side. Space for washing machine and tumble dryer. Fitted wall and base units and drainer sink unit.
Sitting Room 15'11" x 13'1" (4.85m x 3.99m). Double glazed uPVC bay window to the side, and a further double glazed window to the rear. Radiator and gas fire, parquet flooring.
Shower Room 2'9" x 11'4" (0.84m x 3.45m). Double glazed window to the rear, fitted with shower cubicle, low level flush WC and wash hand basin.
Hobby Room 11'3" x 9'5" (3.43m x 2.87m). UPVC patio double glazed door, opening onto the patio. Double glazed uPVC windows to the side, radiator.
Garage 12'9" x 9'8" (3.89m x 2.95m). Electric garage door, opening onto the driveway, with power and water and loft access.
Toilet x . Fitted with WC and hand basin.
Hall Two x . Double glazed uPVC front door, double glazed window to the front, laminate and original tiled flooring and under stair storage cupboard.
Landing x . Original leaded stained glass window to the side, radiator and picture rail.
Master Bedroom 16'5" x 15'8" (5m x 4.78m). Double glazed uPVC bay window to the front and side. Radiator.
Bedroom One 16'2" x 13'2" (4.93m x 4.01m). Double glazed uPVC bay window to the front and window to the rear, radiator.
Bedroom Two 15'4" x 13'3" (4.67m x 4.04m). Double glazed uPVC windows to the front, one to the side and built in wardrobe
Bedroom Three 10'11" x 10'10" (3.33m x 3.3m). Double glazed uPVC window to the rear, radiator and fitted cupboard.
Shower Room (upstairs) 5'7" x 11'3" (1.7m x 3.43m). Two double glazed uPVC windows to the side, heated towel rail, fitted with shower cubical low level WC and vanity wash hand basin with mixer taps.
Family Bathroom 10'4" x 7'4" (3.15m x 2.24m). Double glazed uPVC window to rear. Radiator and a heated towel rail, fitted with low level WC, panelled bath with taps, wash hand basin with taps. With loft access
Externally x . Access via iron gates onto the pathway and drive way which provides ample parking leading to the integral garage. Situated on a corner plot offering good size wrap around gardens to include several lawn areas bound by stone wall, mature shrubs and trees with flower bed boarders. To the rear is an enclosed breakfast court yard laid to paving stone for easy maintenance with a garden shed, green house and log store.
Property Location
Marketed by Beresford Adams - Prestatyn Sales
Disclaimer Property descriptions and related information displayed on this page are marketing materials provided by Beresford Adams - Prestatyn Sales. estateagents365.uk does not warrant or accept any responsibility for the accuracy or completeness of the property descriptions or related information provided here and they do not constitute property particulars. Please contact Beresford Adams - Prestatyn Sales for full details and further information.


