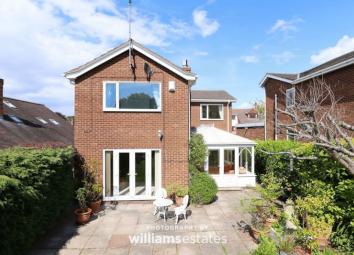Detached house for sale in Prestatyn LL19, 5 Bedroom
Quick Summary
- Property Type:
- Detached house
- Status:
- For sale
- Price
- £ 330,000
- Beds:
- 5
- Baths:
- 2
- Recepts:
- 3
- County
- Denbighshire
- Town
- Prestatyn
- Outcode
- LL19
- Location
- Plas Uchaf Avenue, Prestatyn LL19
- Marketed By:
- Williams Estates
- Posted
- 2024-04-30
- LL19 Rating:
- More Info?
- Please contact Williams Estates on 01745 400866 or Request Details
Property Description
A superb five bedroom detached house situated in a peaceful sought after area of Upper Prestatyn, being close to all local amenities, schools, bus and train stations. The accommodation affords five bedrooms, three reception rooms, modern kitchen and downstairs W.C. And bathroom with added benefits of uPVC double glazing, gas central heating and easy to maintain gardens with the rear garden being private and very large with mature flowering shrubs. To fully appreciate what this superb property has to offer, internal viewing is highly recommended. Available with vacant possession and no onward chain. Floor Plan tbc. EPC tbc.
Accommodation
Via a uPVC double glazed door with uPVC double glazed obscure panelling adjacent leading into the:
Entrance Porch (5' 9'' x 5' 8'' (1.75m x 1.73m))
Having lighting, powerpoints and doors off.
Downstairs W.C. (4' 11'' x 2' 9'' (1.50m x 0.84m))
Having a low flush W.C., hand wash basin, lighting, radiator and a uPVC double glazed obscure window onto the front elevation.
Dining Room (12' 4'' x 14' 7'' (3.76m x 4.44m))
Having lighting, radiator, telephone point, stairs to the first floor landing and doors off.
Kitchen (18' 7'' x 8' 9'' (5.66m x 2.66m))
Comprising of wall, drawer and base units with complimentary worktops over, wall mounted radiator, cupboard housing the boiler, stainless steel sink and a half with drainer and mixer tap overhead, inbuilt lamona oven with four ring electric lamona hob above with stainless steel extractor fan over, inset lighting, powerpoints, uPVC double glazed window onto the front elevation, uPVC double glazed obscure door onto the side elevation, void for washing machine, partially tiled walls, T.V. Aerial point and uPVC double glazed double patio doors leading into the:
Conservatory (16' 5'' x 10' 11'' (5.00m x 3.32m))
Having powerpoints, lighting, radiator uPVC double glazed windows surrounding, and a uPVC double glazed double patio door giving access to the rear garden.
Living Room (21' 5'' x 13' 5'' (6.52m x 4.09m))
Having lighting, powerpoints, radiator, T.V. Aerial point, inbuilt gas fire with complimentary surround and hearth and uPVC double glazed patio doors giving access to the rear garden.
Storage Cupboard (8' 8'' x 3' 6'' (2.64m x 1.07m))
Located just off the dining room, having space for coat hanging, lighting and a uPVC double glazed window onto the side elevation.
First Floor Landing
Being l-Shaped, having lighting, radiator, powerpoints, loft access hatch, uPVC double glazed obscure window onto the side elevation and doors off.
Bedroom One (13' 6'' x 12' 6'' (4.11m x 3.81m))
Having a radiator, lighting, powerpoints, hand wash basin, inbuilt storage cupboard and a uPVC double glazed window onto the rear elevation.
Bedroom Two (18' 3'' x 8' 11'' (5.56m x 2.72m))
Having powerpoints, lighting, radiator, inbuilt storage cupboard, hand wash basin and a uPVC double glazed window onto the rear elevation.
Bedroom Three (8' 8'' x 10' 4'' (2.64m x 3.15m))
Having powerpoints, lighting, radiator and a uPVC double glazed window onto the side elevation.
Bedroom Four (7' 3'' x 8' 8'' (2.21m x 2.64m))
Having a telephone point, lighting, radiator, and a uPVC double glazed window onto the front elevation.
Bedroom Five (14' 8'' x 7' 9'' (4.47m x 2.36m))
Downstairs bedroom having lighting, powerpoints, inbuilt cupboards housing the gas and electric meters, inbuilt storage cupboard, uPVC double glazed obscure window onto the side elevation and a uPVC double glazed window onto the front elevation.
Bathroom (6' 10'' x 8' 4'' (2.08m x 2.54m))
Having a bath, walk-in shower enclosure with wall mounted shower head, low flush W.C., hand wash basin, tiled walls, wall mounted heated towel rail and a uPVC double glazed obscure window onto the front elevation.
Outside
The property is approached via a concrete driveway, where the front garden is easy to maintain, being surrounded by shrubs and bushes.
The rear garden is mainly laid to lawn being extremely private and very large having a variety of mature flowering shrubs. There is also an area ideal for alfresco dining that enjoys a sunny aspect all afternoon long.
Directions
From Prestatyn office go left and take the first left turning onto Plas Uchaf Avenue and continue along where the property can be found on the right hand side
Property Location
Marketed by Williams Estates
Disclaimer Property descriptions and related information displayed on this page are marketing materials provided by Williams Estates. estateagents365.uk does not warrant or accept any responsibility for the accuracy or completeness of the property descriptions or related information provided here and they do not constitute property particulars. Please contact Williams Estates for full details and further information.

