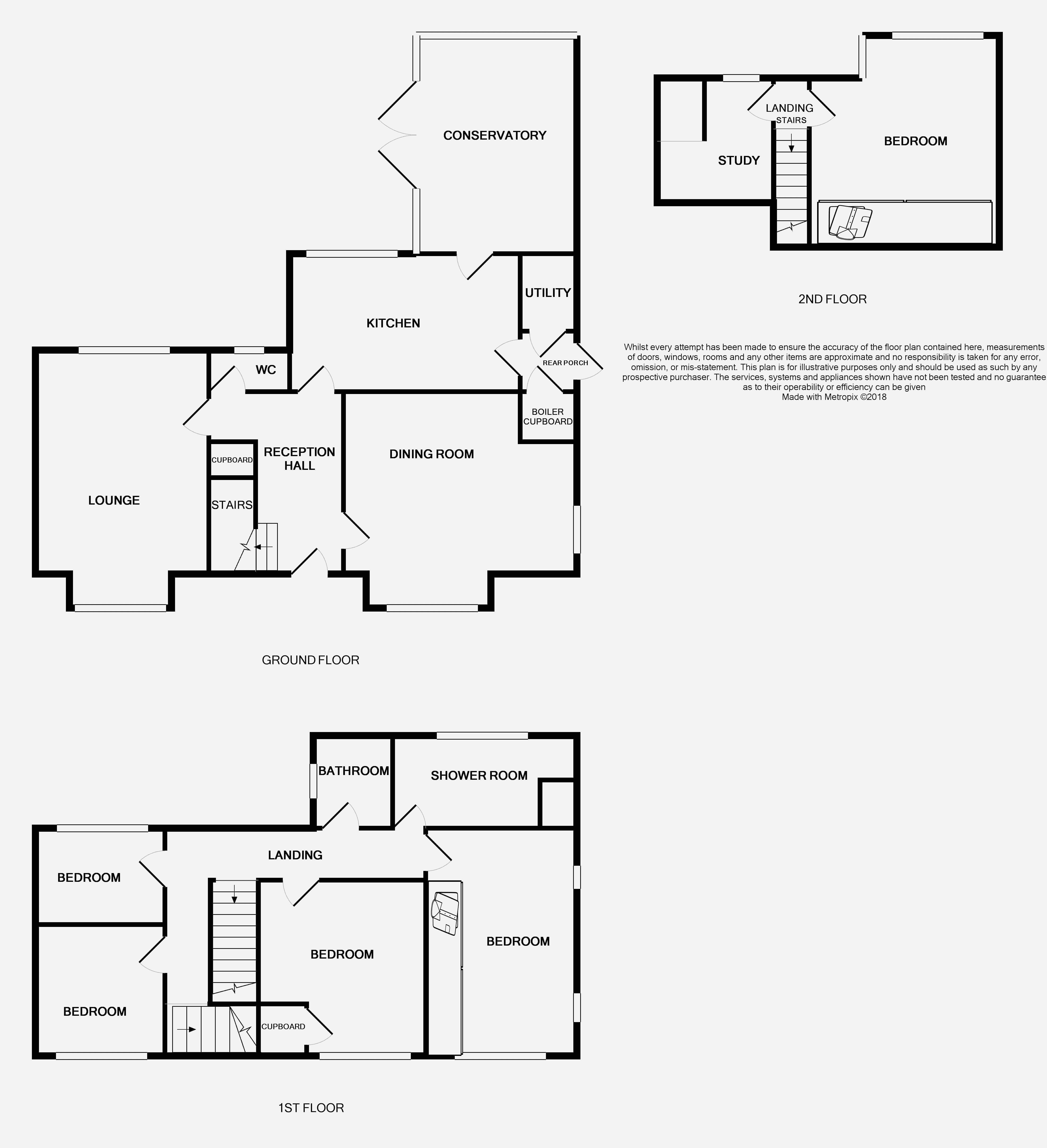Detached house for sale in Prestatyn LL19, 5 Bedroom
Quick Summary
- Property Type:
- Detached house
- Status:
- For sale
- Price
- £ 340,000
- Beds:
- 5
- Baths:
- 2
- Recepts:
- 2
- County
- Denbighshire
- Town
- Prestatyn
- Outcode
- LL19
- Location
- Clwyd Avenue, Prestatyn LL19
- Marketed By:
- LL Estates
- Posted
- 2024-04-28
- LL19 Rating:
- More Info?
- Please contact LL Estates on 01745 400857 or Request Details
Property Description
A beautiful family home in a popular location within walking distance to all amenities and schooling. Boasting five bedrooms over three floors, two reception rooms along with a beautiful oak kitchen with breakfast bar, large conservatory, utility area, detached garage (ideal for conversion if required) and twin driveways providing ample parking. The gardens boast an array of well stocked borders and ample seating areas. With sea views from the upper rooms, charm and character yet tastefully modernised throughout, the property is ideal for family occupation and viewing is absolutely essential!
Reception Hall (12' 9'' x 9' 4'' (3.89m x 2.84m))
With parquet flooring, power points, double panel radiator and under stair cloaks cupboard.
Dining Room (16' 3'' x 12' 9'' (4.96m x 3.88m))
Having a box bay window to the front of the property, further window to the side, coved ceiling, picture rail, parquet flooring, power points and double panel radiator.
Kitchen (16' 1'' x 9' 7'' (4.89m x 2.91m))
Fitted with a beautiful oak kitchen comprising wall, drawer and base units with under lighting and a granite worktop over, centre island with cupboard and shelving below, sink unit, Rangemaster cooking stove with extractor hood above, Rangemaster american style fridge/freezer and integrated dishwasher. Tiled splash backs, tiled flooring, mock beam ceiling, power points, double panel radiator and access into:
Rear Porch
Giving access onto the side of the property.
Boiler Cupboard
Housing the combination boiler.
Utility Area
With plumbing for automatic washing machine and space for dryer.
Conservatory (15' 1'' x 11' 2'' (4.61m x 3.41m))
UPVC constructed with a full brick feature wall, tiled flooring, power points and double doors leading out onto the rear patio.
Lounge (18' 1'' x 11' 11'' (5.50m x 3.63m))
Having twin aspect windows to the front and rear, box bay window, coved ceiling, picture rail, feature fire place with an exposed brick surround, oak beam mantelpiece and log burner inset, ample power points and double panel radiator.
Ground Floor WC. (5' 7'' x 3' 3'' (1.69m x 0.98m))
Having a low flush WC, pedestal wash hand basin, part tiled walls and obscure uPVC double glazed window.
Stairs From The Reception Hall Lead Up To The First Floor Accommodation
Bedroom One (15' 11'' x 10' 6'' (4.84m x 3.21m))
With triple aspect windows to the side and front, power points, double panel radiator and triple fitted wardrobes with sliding doors.
Bedroom Two (12' 2'' x 11' 8'' (3.71m x 3.55m))
With an outlook over the front of the property, power points, double panel radiator and built in cupboard providing extra storage.
Shower Room (10' 1'' x 5' 11'' (3.07m x 1.8m))
Having a four piece suite in white comprising fully enclosed shower cubicle, pedestal wash hand basin, low flush WC and bidet. Part tiled walls, storage cupboard, inset spot lighting, lino flooring, radiator and obscure upVC double glazed window.
Bathroom (6' 0'' x 5' 5'' (1.84m x 1.65m))
Fitted with a three piece suite comprising panelled bath, low flush WC and wash hand basin. Lino flooring, part tiled walls and obscure uPVC double glazed window.
Bedroom Three (9' 1'' x 8' 11'' (2.78m x 2.71m))
With an outlook over the front, power points and double panel radiator.
Bedroom Four (8' 10'' x 6' 5'' (2.69m x 1.96m))
With an outlook over the rear with distant sea views, power points and double panel radiator.
Stairs From The Landing Lead Up To The Second Floor
Bedroom Five (14' 2'' x 10' 1'' (4.31m x 3.07m))
Having twin aspect windows providing lovely views towards the coast and the mountain range. Built in wardrobes with access to the eaves, beamed ceiling, power points and double panel radiator.
Study (7' 4'' x 8' 6'' (2.24m x 2.6m))
With restricted head height. Power points and window over looking the rear.
Externally
Block paved driveways to each side of the property provide ample off road parking for several cars and a caravan or boat. Wrought iron gate gives access to the rear garden. With a lawned area, patio area for outdoor dining, and further larger patio area with a log store, shed and double wrought iron gate access onto the side.
Detached Garage (25' 2'' x 10' 3'' (7.68m x 3.13m))
With an up and over door and personal door access with a fully boarded room above with power and light
Property Location
Marketed by LL Estates
Disclaimer Property descriptions and related information displayed on this page are marketing materials provided by LL Estates. estateagents365.uk does not warrant or accept any responsibility for the accuracy or completeness of the property descriptions or related information provided here and they do not constitute property particulars. Please contact LL Estates for full details and further information.


