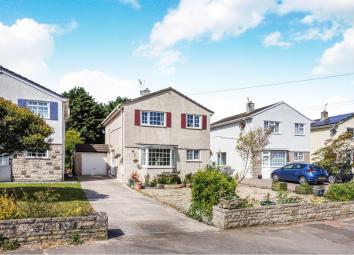Detached house for sale in Porthcawl CF36, 4 Bedroom
Quick Summary
- Property Type:
- Detached house
- Status:
- For sale
- Price
- £ 400,000
- Beds:
- 4
- Baths:
- 2
- Recepts:
- 2
- County
- Bridgend
- Town
- Porthcawl
- Outcode
- CF36
- Location
- Beach Road, Porthcawl, Bridgend CF36
- Marketed By:
- Purplebricks, Head Office
- Posted
- 2024-04-21
- CF36 Rating:
- More Info?
- Please contact Purplebricks, Head Office on 024 7511 8874 or Request Details
Property Description
Location, Ideal to close proximity to M4 Motorway. Situated just a stone's throw from the popular Newton beach and leading to a large dog walking area and a short stroll from Newton Village and the local private schools, this 4 bedroom detached property with large garden to front and rear the rear offers great potential for prospective buyers. The property has the advantage of Solar Panelling given the benefit of 25 year reduction of utility cost, or capital return. Opportunity to extend.
Viewings can be booked 24/7 at
Ground Floor
Entrance Hallway
Giving access to the lounge, dining room, kitchen and shower room. Staircase to the first floor.
Lounge 19'6 x 11'7
Large reception room with two windows to the front aspect. Featured fire surround electric fire, Carpeted.
Dining Room 10'1 x 9'11
Second reception room with window to the rear elevation. Tiled flooring
Kitchen 9'11 x 9'1
With a range of matching base and wall units with complimentary worktops. Gas cooker, With overhead extractor, stainless steel sink and drainer. Window to rear elevation. Door to the garden area.
Shower Room
Downstairs shower room with sink, tiled surround and floor, WC and power shower. Window to the side elevation.
First Floor
Bedroom One 11'5 x 10'1
Window to the rear elevation. Carpeted With views to garden
Bedroom Two 10'11 x 9'2
Window to the rear elevation. Carpeted. With views to garden
Bedroom Three 9'5 x 9'1
Window to the front elevation. Carpeted.
Bedroom Four 11'8 x 9'8
Window to the front elevation. Carpeted. Currently used as an office (not shown)
Bathroom
With sink, WC and bath. Fully tiled walls & flooring.
Electric shower with screen, use of Solar energy gives low cost usage
Outside
The property is accessed from the front via a long driveway with ample parking alongside a well cared for front garden. At the end of the driveway is a garage adjoining the house. Adequate parking to front for 3-4 cars
To the rear of the property is a large garden laid mainly to lawn with a patio area adjacent to the house providing access to the garden. At the far end of the garden is a summer house and storage shed.Used by current owner as a work shed Electric supplied to both via a cable connection
Viewings can be booked 24/7 at
Property Location
Marketed by Purplebricks, Head Office
Disclaimer Property descriptions and related information displayed on this page are marketing materials provided by Purplebricks, Head Office. estateagents365.uk does not warrant or accept any responsibility for the accuracy or completeness of the property descriptions or related information provided here and they do not constitute property particulars. Please contact Purplebricks, Head Office for full details and further information.


