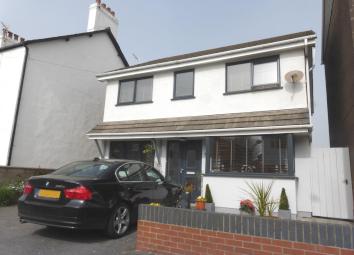Detached house for sale in Porthcawl CF36, 4 Bedroom
Quick Summary
- Property Type:
- Detached house
- Status:
- For sale
- Price
- £ 280,000
- Beds:
- 4
- Baths:
- 2
- Recepts:
- 2
- County
- Bridgend
- Town
- Porthcawl
- Outcode
- CF36
- Location
- Hookland Road, Porthcawl CF36
- Marketed By:
- Peter Alan - Porthcawl
- Posted
- 2024-04-04
- CF36 Rating:
- More Info?
- Please contact Peter Alan - Porthcawl on 01656 376184 or Request Details
Property Description
Summary
Located within close proximity of Newton Village with its amenities is this deceptive detached family home. Improved by its current owner to include replacement kitchen, bathroom & En-Suite. Four bedrooms plus Lounge Diner and a Sitting Room. Off Road Parking. Enclosed Garden. Er = D
description
Located within close proximity of Newton Village with its amenities is this deceptive detached family home. The property has been maintained by its present owner for the past 17 years and includes replacement bathroom, ensuite and a Kitchen supplied by "Leekes" in 2017. Entrance hallway leading to the sitting room, breakfast room, cloakroom and Utility along with a lounge and dining room along the rear of the house with access to the garden via french doors. On the first floor there are four bedrooms including the master bedroom which runs along the rear of the house with built in wardrobes and an en-suite shower room. Completing the accommodation is the family bathroom. Externally there is off road parking to the front of the property with side access to the rear garden which is of low maintenance with patio area and decking. Energy Efficiency Rating = D
Hallway
Wood effect flooring. Stairs to the first floor. Access to the ground floor accommodation. Radiator. Coving to the ceiling.
Cloakroom & Utility Space
Window to the side. Tiled floor. Coving to the ceiling. Provision for appliances. Wc and wash hand basin.
Lounge & Dining Room 23' 9" x 11' 10" ( 7.24m x 3.61m )
Entered via double doors from the hallway. Window and french doors to the rear garden. Wood effect flooring, Coving to the ceiling. Built in low level cupboards with shelving above. Radiator.
Breakfast Kitchen 13' 10" x 8' 10" ( 4.22m x 2.69m )
Supplied by "Leekes" and installed in 2017 . Fitted with a range of wall and base units with complimentary wood effect worktops over, breakfast bar and glass splashbacks to the walls. Built in electric hob, oven and microwave. Wall mounted boiler. Integral dishwasher. Sink and drainer. Space for fridge freezer. Tiled floor. Box bay window to the front. Door to the side.
Sitting Room 17' 1" x 7' 11" ( 5.21m x 2.41m )
Window to the front. Wood effect flooring. Coving to the ceiling. Radiator.
Landing
Window to the front. Coving to the ceiling. Fitted carpet. Store cupboard. Access to the attic.
Master Bedroom 15' 8" x 11' 11" ( 4.78m x 3.63m )
Window to the rear. Fitted carpet. Radiator. Built in wardrobes. Coving to the ceiling. Access to the En-suite shower room.
En-Suite Shower Room 6' 4" x 5' 6" ( 1.93m x 1.68m )
Suite comprising walk in shower with side screen, wash hand basin and Wc. Tiled floor. Tiled walls with feature inset tiling. Heated towel radiator. Window to the side.
Bedroom Two 13' 11" x 8' 10" ( 4.24m x 2.69m )
Window to the front. Exposed floorboards. Coving to the ceiling. Radiator.
Bedroom Three 8' 11" x 7' 11" ( 2.72m x 2.41m )
Window to the front. Fitted carpet. Radiator.
Bedroom Four 8' x 7' 11" ( 2.44m x 2.41m )
Window to the side. Laminate flooring. Radiator. Coving to the ceiling.
Bathroom 7' 1" x 5' 6" ( 2.16m x 1.68m )
Window to the side. Suite comprising bath with shower over, vanity wash hand basin and Wc. Tiled walls and floor. Heated towel radiator.
External
Off road parking to the front of the property. Planting boarder. Decorative chipping's. Side access to the rear of the property. Stone boundary walls to the rear garden. Designed to be of low maintenance with patio and decking. Storage shed to the far corner.
Property Location
Marketed by Peter Alan - Porthcawl
Disclaimer Property descriptions and related information displayed on this page are marketing materials provided by Peter Alan - Porthcawl. estateagents365.uk does not warrant or accept any responsibility for the accuracy or completeness of the property descriptions or related information provided here and they do not constitute property particulars. Please contact Peter Alan - Porthcawl for full details and further information.


