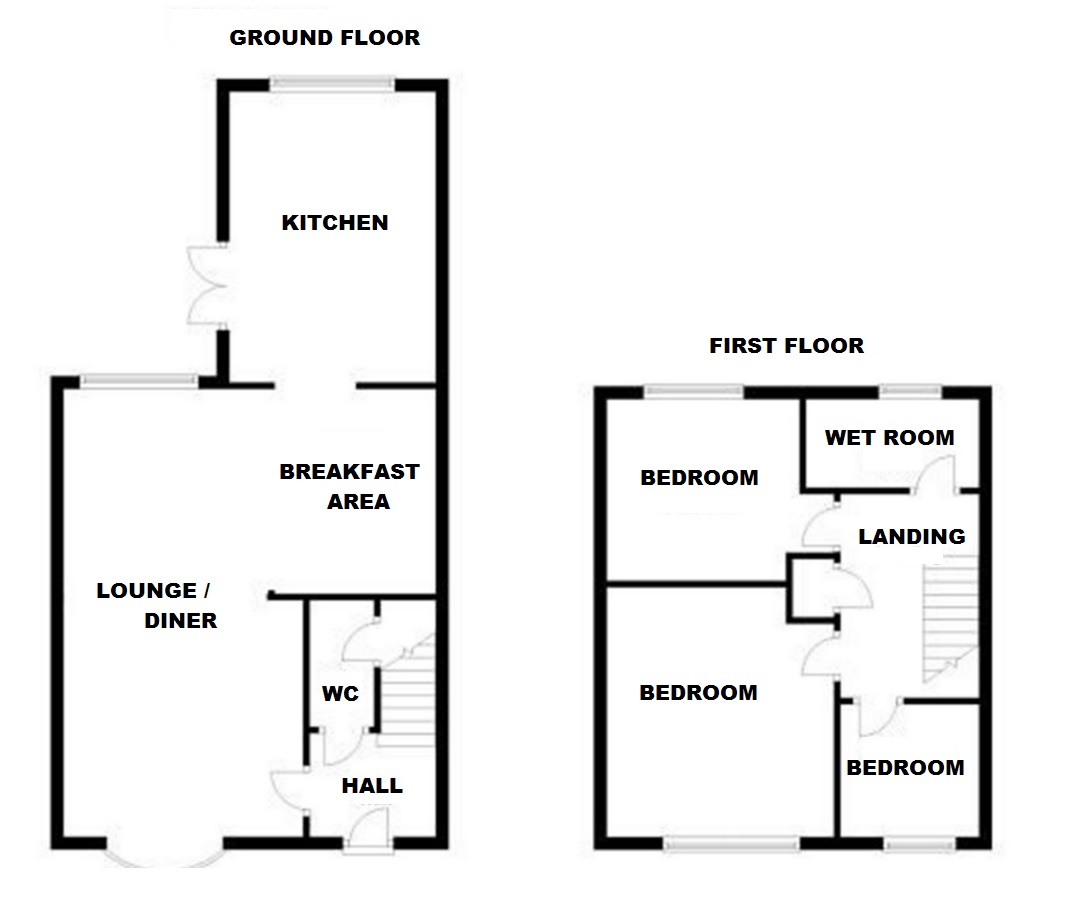Detached house for sale in Porthcawl CF36, 3 Bedroom
Quick Summary
- Property Type:
- Detached house
- Status:
- For sale
- Price
- £ 199,000
- Beds:
- 3
- Baths:
- 2
- Recepts:
- 2
- County
- Bridgend
- Town
- Porthcawl
- Outcode
- CF36
- Location
- Forge Way, Nottage, Porthcawl CF36
- Marketed By:
- Prestons
- Posted
- 2018-09-15
- CF36 Rating:
- More Info?
- Please contact Prestons on 01656 376860 or Request Details
Property Description
Prestons are pleased to market for sale this well presented 3 bedroom detached property in the quiet, cul-de-sac situated just off Fulmar Road. Conveniently located within close proximity of Nottage Village and all of its amenities and also Rest Bay beach. The property benefits from good sized accommodation, ample off road parking and a garage. Must be viewed to be appreciated which can easily be arranged due to no ongoing chain.
Accommodation comprises :
Entrance via part glazed uPVC front door to :
Entrance hall : Radiator. Laminate flooring. Door to :
Downstairs WC : Suite in white comprising a low level WC and a wall mounted wash hand basin. Tiled flooring. Access to under stairs storage cupboard.
Lounge / diner : 10’9” x 13’10” Into uPVC bay window to front elevation. Laminate flooring. Two radiators. UPVC window to rear. Archway to :
Breakfast area : 8’6” x 9’1”Continuation of laminate flooring. Radiator. Archway to:
Kitchen : 15’6” x 11’5” To rear elevation. Inset one and half bowl sink with cupboards below. Range of matching wall and base units in cream gloss finish with rolled edge work surface over incorporating gas hob, electric oven below and stainless steel canopy over. Plumbing for automatic washing machine. Integrated dishwasher. Tall cupboard housing wall mounted gas boiler. Radiator. Breakfast bar. Walls part tiled. Tiled floor. Spotlighting to ceiling. UPVC window to rear. UPVC fully glazed doors to rear garden.
Stairs from entrance hall to first floor and :
Landing : Carpet. Airing cupboard with shelving and radiator. Access to loft space.
Bedroom 1 : 10’6” x 11’1” Overall and to rear elevation. Carpet. Radiator. UPVC window.
Bedroom 2 : 10’5” x 11’0” Overall and to front elevation. Carpet. Radiator. UPVC window.
Bedroom 3 : 6’9” x 6’6” To front elevation. Carpet. Fitted single bed. UPVC window.
Wet room : Suite in white comprising low level WC, pedestal wash hand basin and a walk-in wet area with shower over. Walls mainly tiled in ceramic glaze. Chrome ladder style radiator. Extractor over. Spotlighting to ceiling. UPVC window.
Outside : Garden to front mainly to chippings with crazy paving pathway to front door. Planters. Concrete and chippings side drive leading to garage with up & over door. Rear garden laid to lawn, chippings and planters. Patio area adjacent to property with gated access to front of property. Large concrete side area.
Tenure : Freehold
price : £199,000
Important Information
Note while we endeavour to make our sales details accurate and reliable, if there is any point which is of particular interest to you, please contact the office and we will be pleased to confirm the position for you. We have not personally tested any apparatus, equipment, fixtures, fittings or services and cannot verify they are in working order or fit for their purposes. Nothing in these particulars is intended to indicate that carpets or curtains, furnishings or fittings, electrical goods (whether wired or not), gas fires or light fitments or any other fixtures not expressly included form part of the property offered for sale. This computer generated Floorplan, if applicable, is intended as a general guide to the layout of the property. It is not scale and should not be relied upon for dimensions. Tenure: We cannot confirm the tenure of the property as we have not had access to the legal documents. The buyer is advised to obtain verification from their solicitor or surveyor.
Property Location
Marketed by Prestons
Disclaimer Property descriptions and related information displayed on this page are marketing materials provided by Prestons. estateagents365.uk does not warrant or accept any responsibility for the accuracy or completeness of the property descriptions or related information provided here and they do not constitute property particulars. Please contact Prestons for full details and further information.


