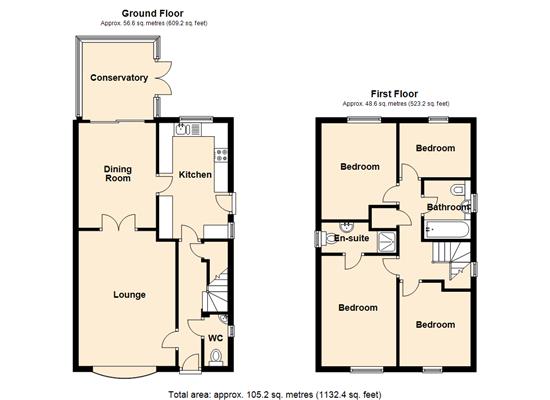Detached house for sale in Porthcawl CF36, 4 Bedroom
Quick Summary
- Property Type:
- Detached house
- Status:
- For sale
- Price
- £ 295,000
- Beds:
- 4
- Baths:
- 2
- Recepts:
- 2
- County
- Bridgend
- Town
- Porthcawl
- Outcode
- CF36
- Location
- Birch Walk, Newton, Porthcawl CF36
- Marketed By:
- Thompsons
- Posted
- 2024-04-04
- CF36 Rating:
- More Info?
- Please contact Thompsons on 01656 760030 or Request Details
Property Description
This freehold detached family home is situated in A sought after location adjacent to newton dunes and within easy walking distance of the village of newton and its amenities. Equipped with gas central heating and UPVC double glazing. Accommodation comprises entrance hall, cloaks/WC, lounge, dining room with conservatory off, fitted kitchen, four bedrooms (en suite shower room), family bathroom. Good size gardens to the front and rear. Off road parking and garage.
Entrance hall : Via uPVC double glazed front door. Tiled floor. Power points. Radiator. Coving to ceiling. Under stairs storage cupboard housing electrical consumer unit.
Cloakroom W/C: Fitted with a white suite comprising of a wall mounted wash hand basin tiled to splash prone area and low level w/c. Tiled flooring continued from the hall. UPVC double glazed opaque window to the side elevation.
Lounge : 16’2’’ x 11’7’’ plus bow window (Approx.) uPVC double glazed bow window to the front elevation fitted with vertical blinds. Radiator. Feature fireplace with log effect gas fire. Coving to ceiling. Dado rail. Power points. Carpet as fitted. Opening into:
Dining room : 12’8" x 9’4" (Approx.) Carpet continued from Lounge. Coving to ceiling. Radiator. Power points. Dado rail. UPVC double glazed sliding doors into:
Conservatory : 10′ × 9′10" (Approx.) Low built walled conservatory with uPVC double glazed top opening windows. UPVC double glazed French doors fitted with vertical blinds lead to the rear garden. Polycarbonate pitched roof. Laminate flooring.
Kitchen : 13’8" x 8’4" (Approx.) Fitted with a range of matching wall and base units with formica work surfaces over. Inset stainless steel sink unit with mixer taps over. Integrated slim line dishwasher. Plumbed for washing machine. Space for under counter fridge and freezer. Built in oven with microwave over. Induction hob with stainless steel extraction hood over. Breakfast bar area. Cupboard housing gas central heating boiler. Tiled to splash prone areas. Tiled flooring. UPVC double glazed window to rear fitted with vertical blinds. UPVC double glazed window and uPVC double glazed door to side elevation. Under counter lighting. Coving to ceiling. Power points. Radiator.
First floor : Carpet as fitted to half turn stairs and landing. Airing cupboard with shelving and housing the hot water tank. Loft access. Coving to ceiling. Power points.
Bedroom one : 13’3" x 9’3" (Approx.) uPVC double glazed window to front elevation fitted with vertical blinds. Carpet as fitted. Coving to ceiling. Power points. Radiator.
Ensuite : White suite comprising of a walk in shower enclosure with independent shower over, pedestal wash hand basin and low level w/c. Extractor fan. UPVC double glazed window to the side. Coving to ceiling. Vinyl cushioned flooring. Partly tiled walls.
Bedroom two : 9’2" x 11’7" (Approx.) uPVC double glazed window to rear elevation. Carpet as fitted. Coving to ceiling. Radiator. Power points.
Bedroom three : 10’1" x 8’6" (Approx.) Dual aspect uPVC double glazed windows to front and side elevations fitted with roller blinds. Carpet as fitted. Coving to ceiling. Radiator. Power points.
Bedroom four : 8’6" x 6’6" (Approx.) uPVC double glazed window to rear. Carpet as fitted. Coving to ceiling. Radiator. Power points.
Bathroom: White suite comprising panelled bath with shower screen and electric shower over, vanity unit housing wash hand basin and low level w/c. Extraction fan. Partly tiled walls. Vinyl cushioned flooring. Coving to ceiling. Opaque uPVC double glazed window to side elevation.
Outside: Driveway provides ample off road parking and leads to a single garage with power and light connected.. Open plan front garden mainly laid to lawn with mature shrubs, plants and trees. The enclosed rear garden is laid into sections of patio, coloured chippings and lawn areas.
The council tax band for this property = E
All measurements are approximate, quoted in imperial for guidance only and must not be relied upon. Fixtures, fittings and appliances have not been tested and therefore no guarantee can be given that they are in working order. Any floor plans included in these sales particulars are not accurate or drawn to scale and are intended only to help prospective purchasers visualise the layout of the property. The plans do not form part of any contract. Tenure Although we have been verbally advised of the tenure of this property, we have not had access to the deeds so this should be verified by the purchasers Solicitor.
Property Location
Marketed by Thompsons
Disclaimer Property descriptions and related information displayed on this page are marketing materials provided by Thompsons. estateagents365.uk does not warrant or accept any responsibility for the accuracy or completeness of the property descriptions or related information provided here and they do not constitute property particulars. Please contact Thompsons for full details and further information.


