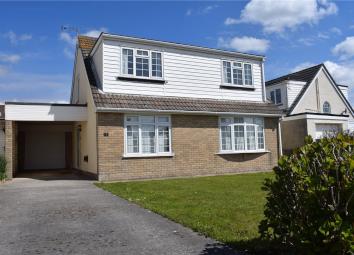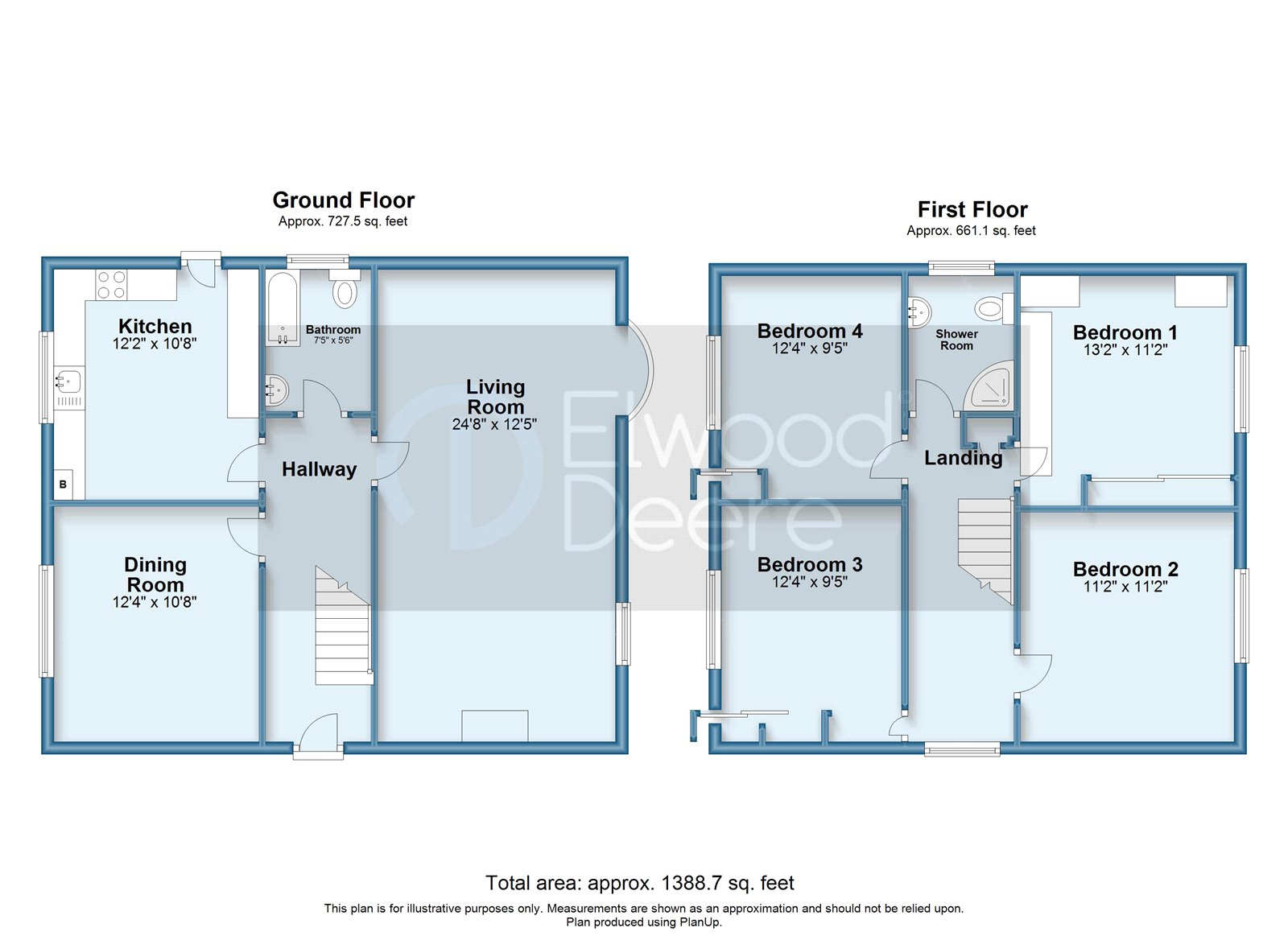Detached house for sale in Porthcawl CF36, 4 Bedroom
Quick Summary
- Property Type:
- Detached house
- Status:
- For sale
- Price
- £ 395,000
- Beds:
- 4
- County
- Bridgend
- Town
- Porthcawl
- Outcode
- CF36
- Location
- Grassholm Way, Nottage, Porthcawl CF36
- Marketed By:
- Elwood Deere Estate Agents
- Posted
- 2024-04-28
- CF36 Rating:
- More Info?
- Please contact Elwood Deere Estate Agents on 01656 220984 or Request Details
Property Description
Recently refurbished spacious four bedroom bay fronted detached home in Nottage Porthcawl with driveway, garage with electric roll shutter door and front and rear gardens. The property has also recently been re decorated with new carpets fitted. Available with no onward chain. EPC:D
Hall
Radiator, staircase leading to the first floor. New carpet.
Living Room (3.78m x 7.52m)
Large and spacious room facing the front of the property with two Upvc double glazed windows. Two radiators, feature brick and stone fireplace with gas fire. Coved ceiling and carpet.
Dining Room (3.25m x 3.76m)
Upvc double glazed window to the rear aspect overlooking the garden. Radiator and carpet.
Bathroom (1.68m x 2.26m)
WC with vanity unit, Obscured Upvc double glazed window to the side aspect. Tiled floor. Towel Rail, bath with mixer taps. Fully tiled walls. Sink with vanity unit and light.
Kitchen
0.25m8 x 3.7m - Fitted kitchen with a range of wall and base units, Stainless steel sink inset to the work surface, Upvc double glazed window overlooking the garden. Gas gob, built in double oven, space for base fridge, freezer, dishwasher and washing machine. Wall mounted combination boiler. Half glazed door leading to the rear garden. Space for table and chairs, Radiator, Part tiled walls.
Landing
Two storage cupboards, radiator. Upvc double glazed window to the side aspect.
Bedroom One (4.01m x 3.4m)
Upvc double glazed window to the front aspect with mirrored wardrobes, bedside cabinets and chest of drawers all to remain. New carpet. Tv aerial.
Bedroom Two (3.4m x 3.4m)
Upvc double glazed window to the front aspect. Radiator and new carpet.
Bedroom Three (3.76m x 2.87m)
Upvc double glazed window overlooking the rear garden, radiator, mirrored wardrobe with sliding doors. New carpet.
Bedroom Four (3.8m x 2.87m)
Upvc double glazed window overloooking the garden, mirrored sliding wardrobe. Radiator and new carpet.
Shower Room
Corner shower cubicle, Obscured Upvc double glazed window to the side aspect. WC, washhand basin with vanity unit and light, towel rail, part tiled walls, medicine cabinet, loft hatch.
Outside
Front: Large lawn with bedded plants and flowers, driveway for three or four vehicles leading to the attached Garage with electric roll shutter door, power and lighing.
Rear: Access from the side gate through a nice brick arch leads to the garden. Mainly laid to lawn, bedded flowers trees and shrubs, shed, trelis, water tap, patio area and light.
Property Location
Marketed by Elwood Deere Estate Agents
Disclaimer Property descriptions and related information displayed on this page are marketing materials provided by Elwood Deere Estate Agents. estateagents365.uk does not warrant or accept any responsibility for the accuracy or completeness of the property descriptions or related information provided here and they do not constitute property particulars. Please contact Elwood Deere Estate Agents for full details and further information.


