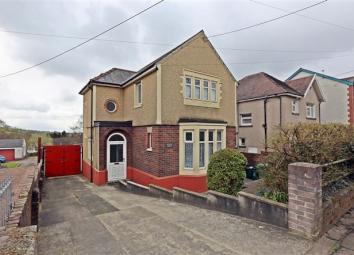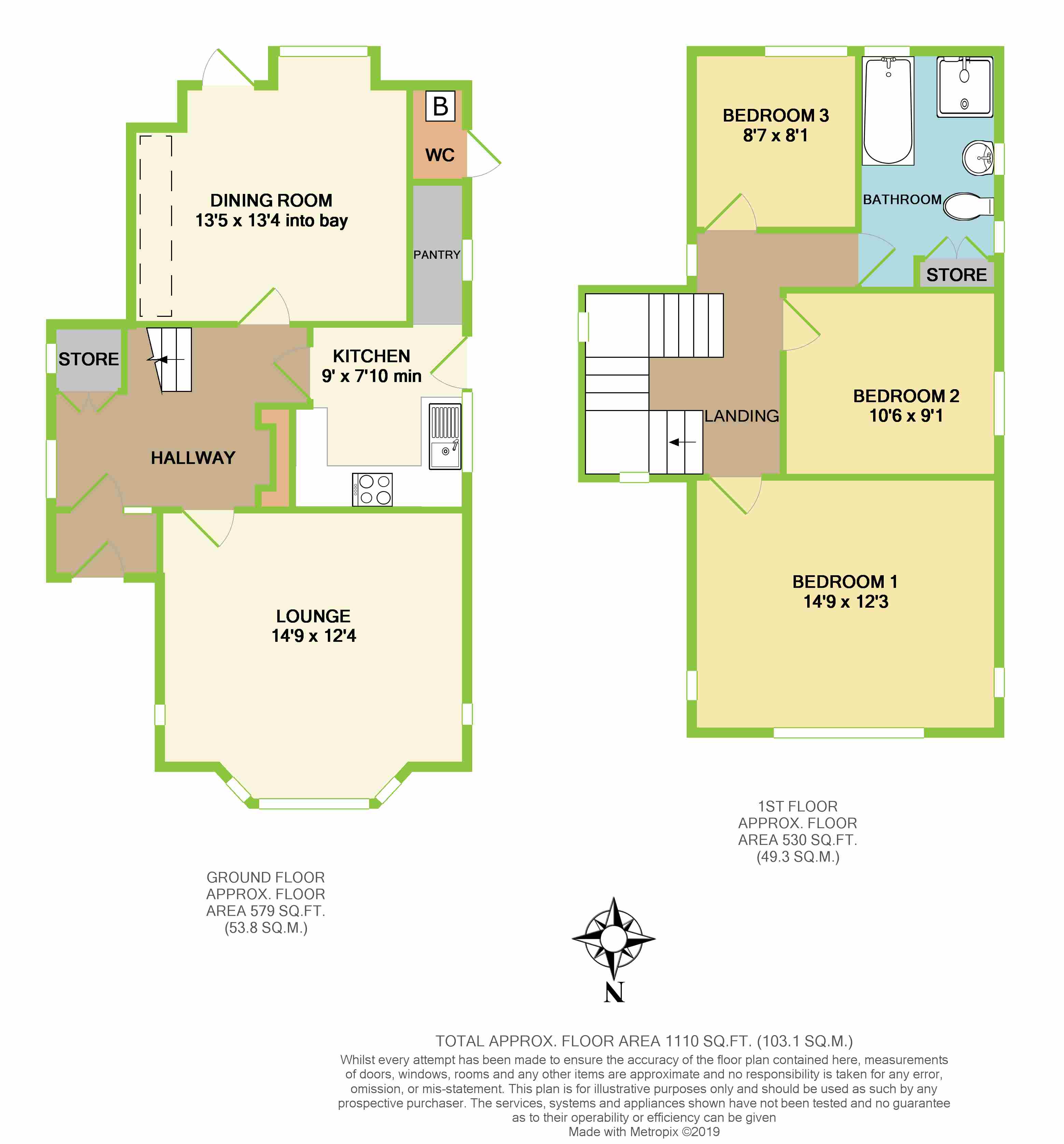Detached house for sale in Pontypridd CF38, 3 Bedroom
Quick Summary
- Property Type:
- Detached house
- Status:
- For sale
- Price
- £ 322,500
- Beds:
- 3
- Baths:
- 1
- Recepts:
- 2
- County
- Rhondda Cynon Taff
- Town
- Pontypridd
- Outcode
- CF38
- Location
- Main Road, Church Village, Pontypridd CF38
- Marketed By:
- Dylan Davies Estate & Letting Agents
- Posted
- 2024-04-18
- CF38 Rating:
- More Info?
- Please contact Dylan Davies Estate & Letting Agents on 01443 308250 or Request Details
Property Description
Rarely offered to the market is this lovely 1930's detached family home with character features and a large 'south facing' garden plot full of opportunities
this lovely property offers generous off road parking facilities, excellent potential to extend/build, good sized living & bedroom accommodation, an elevated sun terrace and cellar / basement.
Dylan Davies are pleased to offer for sale this well presented 3 bedroom detached home in the heart of Church Village. Rarely offered to the market, early viewing is essential to appreciate this characterful property and it's excellent outside space.
Internally the accommodation comprises an entrance lobby/porch, an elegant hallway with feature 'U' shaped staircase and pretty stained glass picture window, a large bay fronted lounge, kitchen to the side elevation with side door, a spacious second reception/dining room overlooking the rear garden, a light and airy landing, spacious master bedroom plus two further bedrooms and family bathroom.
Externally there is a paved front garden with mature shrubbery, a front driveway with double gates where the driveway continues to the rear garden allowing further additional parking for several vehicles. Outside of the dining room is a lovely elevated sun terrace and beneath the sun terrace there are handy storage facilities plus secure entrance door to the basement/cellar of the property.
The large rear garden has an upper lawn area and a lower lawn area making it a fabulous space for children and families plus it offers excellent potential to build such items as a double/triple garage etc (subject to the necessary conditions & consents).
**early viewing comes highly recommended**
Accommodation comprises:
* entrance lobby: 1.6m x 1.02m (5' 3" x 3' 4")
* hallway: 3.02m x 2.72m (9' 11" x 8' 11")
* lounge (with bay window): 4.5m x 3.76m (14' 9" x 12' 4")
* kitchen (with walk-in pantry): 2.39m x 2.74m (7' 10" x 9')
* dining room: 4.09m x 4.06m (into bay) (13' 5" x 13' 4")
* landing area: 1.37m x 2.69m (min) (4' 6" x 8' 10")
* master bedroom: 4.5m x 3.73m (14' 9" x 12' 3")
* bedroom two: 3.2m x 2.77m (10' 6" x 9' 1")
* bedroom three: 2.46m x 2.62m (8' 1" x 8' 7")
* bathroom: 2.06m x 3.51m (6' 9" x 11' 6")
* front garden & driveway
* large rear garden (south facing)
This property is sold on a freehold basis.
Property Location
Marketed by Dylan Davies Estate & Letting Agents
Disclaimer Property descriptions and related information displayed on this page are marketing materials provided by Dylan Davies Estate & Letting Agents. estateagents365.uk does not warrant or accept any responsibility for the accuracy or completeness of the property descriptions or related information provided here and they do not constitute property particulars. Please contact Dylan Davies Estate & Letting Agents for full details and further information.


