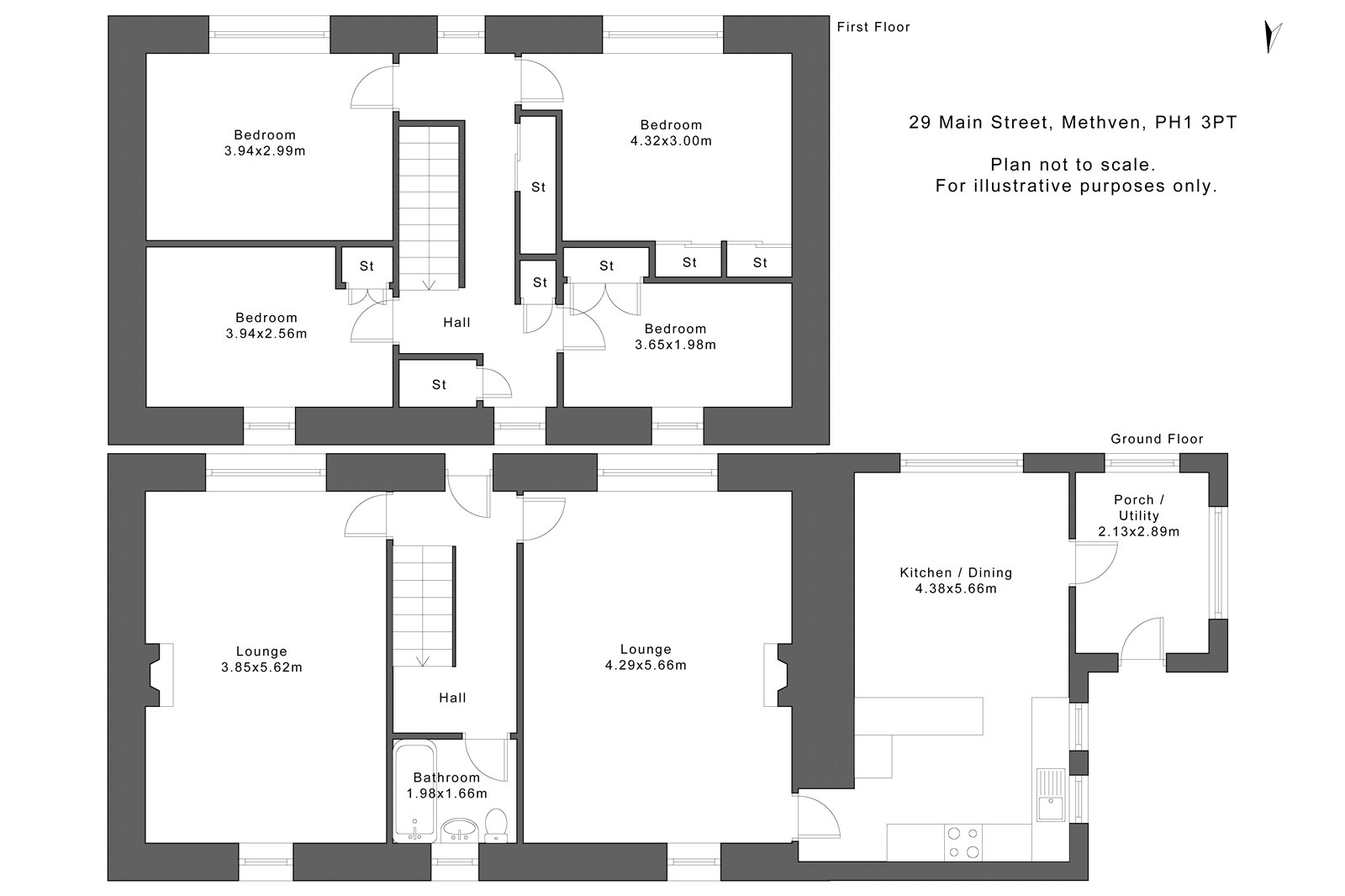Detached house for sale in Perth PH1, 4 Bedroom
Quick Summary
- Property Type:
- Detached house
- Status:
- For sale
- Price
- £ 195,000
- Beds:
- 4
- Baths:
- 1
- Recepts:
- 2
- County
- Perth & Kinross
- Town
- Perth
- Outcode
- PH1
- Location
- Main Street, Methven, Perth PH1
- Marketed By:
- Aberdein Considine
- Posted
- 2024-04-07
- PH1 Rating:
- More Info?
- Please contact Aberdein Considine on 01738 301956 or Request Details
Property Description
A rare opportunity to purchase a detached villa,
situated in the heart of the popular village of
Methven. The subjects form a large family detached
villa, and are situated within sizeable garden
grounds extending to over a third acre or thereby.
There is currently expired planning permission for a
detached dwelling house to be built within the
garden. Full details can be found at
planning - ref 13/00417/ipl
The property could benefit from renovation and
upgrading but offers excellent potential to perhaps
a developer or investor.
The property offers easy access to all that Methven
has to offer including the local shop, post office,
primary school and bus route to the city centre.
On entering the property from the main door, the
porch gives access to a very spacious dining
kitchen. There is access to a formal lounge with
dual aspect windows. There is also an additional
sitting room which could be used as a dining room.
A staircase leads to the first floor landing accessing
four spacious bedrooms, as well as a three piece
bathroom suite.
The property has a driveway to the side providing
off street parking for several cars. As well as the
easily maintained garden areas to the side, the
main feature of the exterior are the splendid
southern facing rear gardens set to extensive lawn
areas, planting beds, borders and shrubs. There is
ample room for a detached dwelling house to be
built in the existing garden to leave both houses
with adequate garden space to enjoy.
A fine opportunity for a developer, a family or
investor to stamp their own authority on a house full
of charm and character. Viewing essential.
Lounge 1 18'5" x 12'8" (5.61m x 3.86m).
Lounge 2 18'7" x 14'1" (5.66m x 4.3m).
Kitchen / Dining 18'7" x 14'4" (5.66m x 4.37m).
Porch / Utility 9'6" x 7' (2.9m x 2.13m).
Bedroom 1 14'2" x 9'10" (4.32m x 3m).
Bedroom 2 12'11" x 9'10" (3.94m x 3m).
Bedroom 3 12'11" x 8'5" (3.94m x 2.57m).
Bedroom 4 12' x 6'6" (3.66m x 1.98m).
Bathroom 6'6" x 5'5" (1.98m x 1.65m).
Property Location
Marketed by Aberdein Considine
Disclaimer Property descriptions and related information displayed on this page are marketing materials provided by Aberdein Considine. estateagents365.uk does not warrant or accept any responsibility for the accuracy or completeness of the property descriptions or related information provided here and they do not constitute property particulars. Please contact Aberdein Considine for full details and further information.


