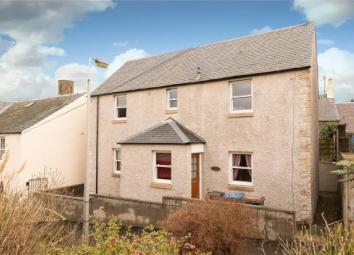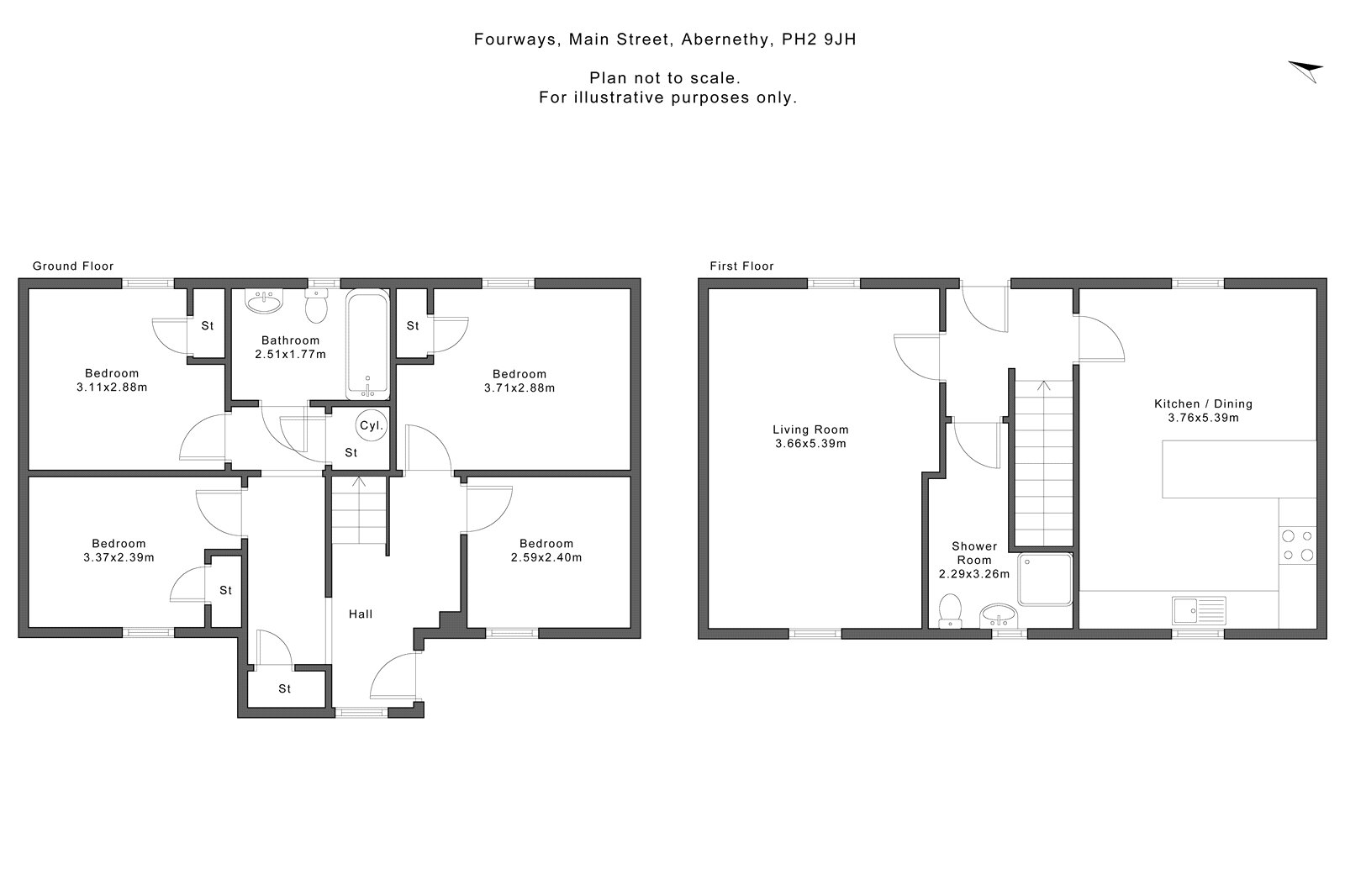Detached house for sale in Perth PH2, 4 Bedroom
Quick Summary
- Property Type:
- Detached house
- Status:
- For sale
- Price
- £ 179,950
- Beds:
- 4
- Baths:
- 2
- Recepts:
- 1
- County
- Perth & Kinross
- Town
- Perth
- Outcode
- PH2
- Location
- Fourways, Main Street, Abernethy, Perth PH2
- Marketed By:
- Aberdein Considine
- Posted
- 2024-04-07
- PH2 Rating:
- More Info?
- Please contact Aberdein Considine on 01738 301956 or Request Details
Property Description
A bright spacious unique detached family home situated in the heart of one of Perthshire’s most popular village locations. Abernethy lies close to the M90 motorway linking this area to Perth, the central belt, Edinburgh and beyond. Abernethy could not be better located to access both the M90 and the Fife road networks.
The beautiful Perthshire countryside surrounds this historic conservation village which offers a host of local facilities including a nearby shop, post office, tea room and the nearby award winning Jamesfield Organic Centre and Restaurant is also easily accessible.
The village also boasts a highly reputable primary school which is only a short walk away.
This property occupies a fine position just off the main street, close to the shop. Accessed via a quiet communal lane, the property is of traditional Scottish design, with a slate roof and harled finish.
On entering the property from the ground floor, the hallway gives access to the four bedrooms of the property. Three of the bedrooms have built in wardrobes, and all are serviced by a three piece bathroom suite with shower. There is quality flooring, and plenty of storage space. A staircase leads to the first floor level to give access to a very spacious lounge which has windows to the front and rear providing natural light. The large dining kitchen is also located at first floor level. The kitchen is finished to the highest of standards, with a range of built in appliances. Both the lounge and kitchen have quality laminate flooring. There is a door leading from the landing to the exterior.
The external Scottish appeal is complemented by quality Scandinavian sash and case double glazing, and a modern wet electric central heating system with recently upgraded boiler.
There is plenty of on street parking available close to the property either on the mains street or on the nearby on street car parking area.
There is access round either side of the property to an easily maintained rear garden with drying green, and easily marinated external gravelled areas.
The property is available with immediate vacant possession. A viewing is essential for full appreciation.
Living Room 17'8" x 12'4" (5.38m x 3.76m).
Kitchen / Dining 17'8" x 12'4" (5.38m x 3.76m).
Bedroom 1 12'2" x 9'5" (3.7m x 2.87m).
Bedroom 2 10'2" x 9'5" (3.1m x 2.87m).
Bedroom 3 11'1" x 7'10" (3.38m x 2.39m).
Bedroom 4 8'6" x 7'10" (2.6m x 2.39m).
Bathroom 8'3" x 5'10" (2.51m x 1.78m).
Shower Room 10'8" x 7'6" (3.25m x 2.29m).
Property Location
Marketed by Aberdein Considine
Disclaimer Property descriptions and related information displayed on this page are marketing materials provided by Aberdein Considine. estateagents365.uk does not warrant or accept any responsibility for the accuracy or completeness of the property descriptions or related information provided here and they do not constitute property particulars. Please contact Aberdein Considine for full details and further information.


