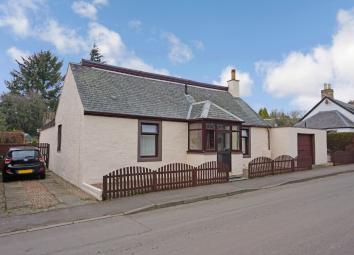Detached house for sale in Perth PH1, 3 Bedroom
Quick Summary
- Property Type:
- Detached house
- Status:
- For sale
- Price
- £ 185,000
- Beds:
- 3
- Baths:
- 1
- Recepts:
- 1
- County
- Perth & Kinross
- Town
- Perth
- Outcode
- PH1
- Location
- Station Road, Methven, Perth PH1
- Marketed By:
- Purplebricks, Head Office
- Posted
- 2024-04-07
- PH1 Rating:
- More Info?
- Please contact Purplebricks, Head Office on 024 7511 8874 or Request Details
Property Description
Excellent family villa presented in excellent condition throughout. The property benefits from three bedrooms, gas central heating, double glazing, large garage, driveway and lovely rear garden.
The property has been well maintained and improved in recent years to provide a lovely spacious home that would suit a range of different buyers.
Set a short walk from the main road of the ever desirable Village of Methven, this family home is ideally situated for any growing family or first time buyer looking to be within a peaceful area without compromising locality to nearby amenities such as a nearby shop, post office and restaurants all found minutes away on the Main Street. Methven could not be better located to access the local country walks, fishing a golfing. Methven lies on the A85 trunk route linking this area to the West, Perth and beyond.
Entrance Porch
7'5" x 4'3"
Fully double glazed entrance porch leading to the front door with hydraulic screen door and security lighting.
Hallway
17'4" x 6'6"
Fully carpeted with large storage area under stairs. Leads to Lounge, Bedroom 3, Family Bathroom and stairs to upper level.
Lounge
17'4" x 12'1"
Lovely lounge with feature fireplace, neutral decor and fully carpeted. Accesses kitchen.
Kitchen
12'5" x 11'5"
Wide range of wall units with complimentary worktop and tiled splash-backs. Stainless steel sink and drainer, four ring electric hob, plumbed in washing machine and fridge freezer. Double glazed window over rear garden and external door to outside.
Bedroom One
Fully carpeted large double bedroom located on the upper floor. Fitted wardrobes.
Bedroom Two
Double bedroom located on upper floor. Overhead cabin storage fitted around bed and laid with carpet tiles.
Bedroom Three
17'4" x 14'4"
Large double bedroom located on ground floor. Dual aspect windows, fully carpeted and tastefully decorated.
Outbuildings
23'9" x 14'4"
Large outbuilding with it's own double glazed window and external door. Offers a variety of options on how to utilize space. Could be converted with necessary plans and permissions.
Bathroom
10'8" x 7'5"
Spacious family bathroom comprising shower enclosure with electric shower, corner bath tub, ceramic WC and wash hand basin. Neutrally decorated and laid with a cushion flooring.
Outside
Externally to the front, there is a driveway for two cars as well as a large garage. Access around both sides of the house lead to the large, well cared and maintained rear garden. The rear garden boasts many features including a lovely patio area, garden shed, greenhouse, outside water tap, external 13 amp socket, security lighting, many shrubs, flowers, bushes and trees. Summerhouse at far end of garden provides a peaceful area to enjoy the beauty of the garden.
Property Location
Marketed by Purplebricks, Head Office
Disclaimer Property descriptions and related information displayed on this page are marketing materials provided by Purplebricks, Head Office. estateagents365.uk does not warrant or accept any responsibility for the accuracy or completeness of the property descriptions or related information provided here and they do not constitute property particulars. Please contact Purplebricks, Head Office for full details and further information.


