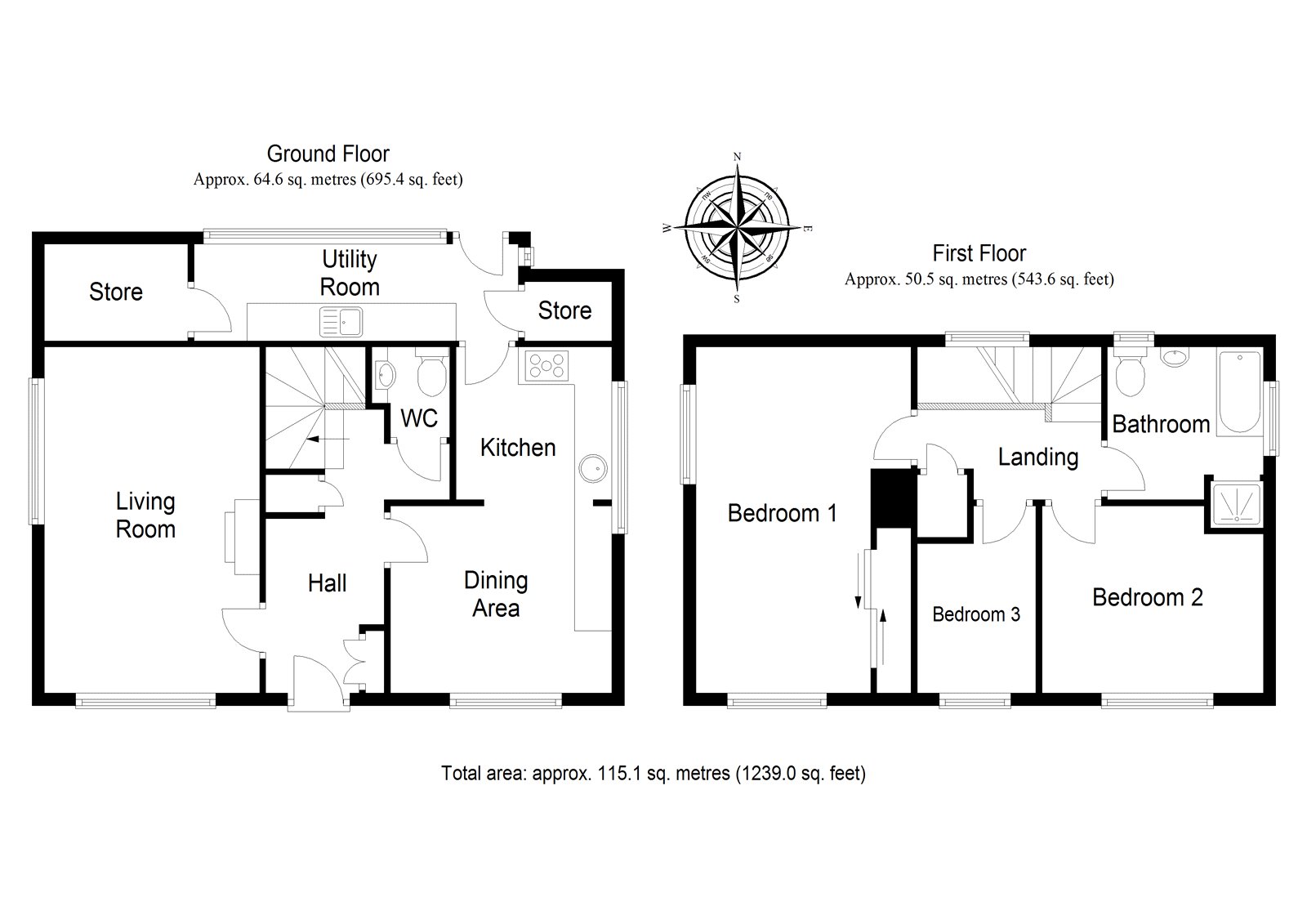Detached house for sale in Perth PH1, 3 Bedroom
Quick Summary
- Property Type:
- Detached house
- Status:
- For sale
- Price
- £ 210,000
- Beds:
- 3
- Baths:
- 1
- Recepts:
- 1
- County
- Perth & Kinross
- Town
- Perth
- Outcode
- PH1
- Location
- Admiralty Cottage, Almondbank, Perth PH1
- Marketed By:
- Aberdein Considine
- Posted
- 2024-04-07
- PH1 Rating:
- More Info?
- Please contact Aberdein Considine on 01738 301956 or Request Details
Property Description
This unique, detached family sized villa occupies a fine position just off the Crieff Road in Lochty adjacent to Almondbank.
Built in 1942 as a house for the Admiralty, this property is heaped in history, having been used for many purposes throughout the war, and as a family home since then. It offers a size of room rarely seen in today’s three bedroom detached villa market, and occupies sizeable garden grounds with beautiful country views. All facilities of the western side of Perth are easily accessible via the A85 Crieff Road, with Tesco’s and other services near at hand. The village of Almondbank is only a short drive away offering the services of a local primary school, shop and nursey amongst other attractions.
The property has been much improved and upgraded by the current owners to offer a stylish accommodation on two floors. Features include a very spacious lounge with dual aspect windows flooding the room with natural light. The lounge has an attractive fireplace. Also on the ground floor is a good sized dining kitchen with a range of quality wall and floor units, and the kitchen gives direct access through to a utility room to the rear. The first floor boasts three spacious double bedrooms as well as a spacious family bathroom suite. Throughout the property there is fresh tasteful decoration, quality finishing. There is also a cloakroom on the ground floor.
The property occupies lovely gardens which offer an abundance of wildlife including birds and the odd red squirrel. The gardens extends to the front, side and rear, and have fine views to both the front and rear across the fields. A shared driveway leads to private parking/ turning areas. A viewing is essential to appreciate the spacious nature of the accommodation, and to see the many quality features on offer. The property boasts modern gas central heating, and double glazing.
Living Room 18'4" x 11'5" (5.59m x 3.48m).
Kitchen / Dining Area 18'1" x 11'7" (5.51m x 3.53m).
Utility Room 17'1" x 5'1" (5.2m x 1.55m).
Bedroom 1 18'2" x 11'3" (5.54m x 3.43m).
Bedroom 2 11'8" x 9'1" (3.56m x 2.77m).
Bedroom 3 9'9" x 6'2" (2.97m x 1.88m).
WC 4'9" x 4' (1.45m x 1.22m).
Bathroom 8' x 8'6" (2.44m x 2.6m).
Store 7'7" x 5'1" (2.31m x 1.55m).
Property Location
Marketed by Aberdein Considine
Disclaimer Property descriptions and related information displayed on this page are marketing materials provided by Aberdein Considine. estateagents365.uk does not warrant or accept any responsibility for the accuracy or completeness of the property descriptions or related information provided here and they do not constitute property particulars. Please contact Aberdein Considine for full details and further information.


