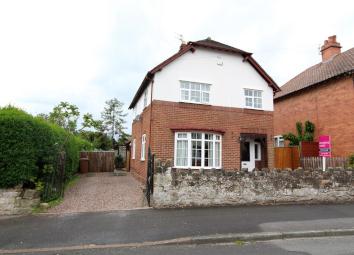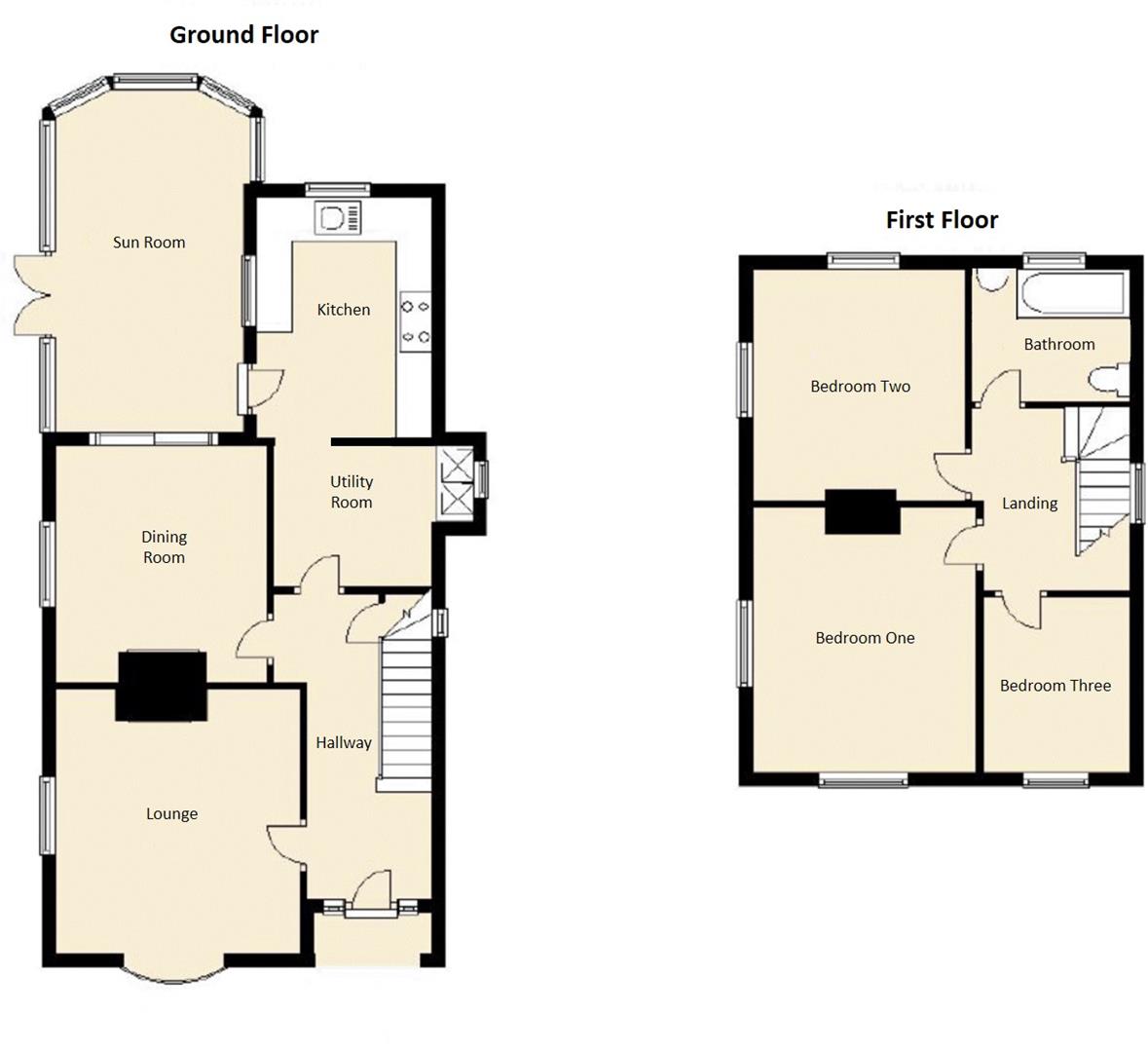Detached house for sale in Oswestry SY11, 3 Bedroom
Quick Summary
- Property Type:
- Detached house
- Status:
- For sale
- Price
- £ 219,950
- Beds:
- 3
- Baths:
- 1
- Recepts:
- 2
- County
- Shropshire
- Town
- Oswestry
- Outcode
- SY11
- Location
- Ardmillan Lane, Oswestry SY11
- Marketed By:
- Richmond Harvey
- Posted
- 2024-04-07
- SY11 Rating:
- More Info?
- Please contact Richmond Harvey on 01691 721951 or Request Details
Property Description
A delightful detached family home situated in a convenient location close to the town and local amenities. The property has uPVC double glazing and is warmed by gas fired central heating. The well presented accommodation briefly comprises: Porch, Entrance Hallway, Lounge, Dining Room, Sun Room, three Bedrooms and Family Bathroom. Outside are delightful gardens to the front and rear with a driveway providing off road parking. EPC Rating E.
Location
Approach
Original stone walling with decorative double gates providing access to the graveled driveway.
Open Entrance Porch
With wood frame, tiled flooring and entrance door with fixed side stained glass panels leading to:
Entrance Hall
Engineered oak flooring, original pitched pine doors to all ground floor rooms, original stair case and spindles with under stairs cupboard, picture rail and radiator.
Lounge (4.57m x 3.84m (15' x 12'7))
UPVC double glazed bay window to the front and uPVC double glazed window to the side, feature fireplace with original 'art deco' surround, tiled insert hearth and living flame gas fire. Picture rail, television and satellite points, radiator.
Dining Room (3.66m x 3.35m (12' x 11'))
With engineered oak flooring, uPVC double glazed window to the side, feature cast iron fireplace with timber surround, decorative tiles and tiled hearth, Picture rail, television and telephone points, patio doors opening onto:
Sun Room (5.49m x 2.95m (18' x 9'8))
Wood effect laminate flooring, low brick and uPVC double glazed construction with solid insulated roof, down lighting to ceiling. UPVC double glazed French doors leading to the side patio area.
Kitchen (3.78m x 2.84m (12'5 x 9'4))
Fitted with a range of quality cream base and eye level units with matching work surface over, inset white ceramic one and a half bowl sink and drainer with mixer tap. Integrated Zanussi dishwasher, additional glass fronted matching cupboards. Rangemaster 110 dual fuel double cooker with extractor over, under unit lighting, spotlighting to the ceiling, tiled flooring. UPVC double glazed window overlooking the rear garden.
Utility (3.00m x 2.08m (9'10 x 6'10))
With a continuation of the tiled flooring, space for American style fridge freezer, plumbing for washing machine and tumble dryer, radiator and uPVC double glazed window to the side.
Stairs To First Floor
Landing
With obscured uPVC double glazed window to the side, wide landing area with pitched pine doors to all rooms.
Family Bathroom (1.83m x 2.39m (6' x 7'10))
Fitted with a white suite comprising paneled bath with mixer shower over and glass screen, dual flush W, C and pedestal wash basin. UPVC obscured double glazed window to the rear, radiator, majority wall tiles, decorative painted timber paneling to ceiling with access to loft area housing Worcester combination boiler.
Master Bedroom (3.45m x 4.09m (11'4 x 13'5))
Dual aspect uPVC double glazed windows to the front and side, television point and radiator.
Bedroom Two (3.61m x 3.35m (11'10 x 11'))
Wood laminate flooring, uPVC double glazed windows to the side and rear, radiator.
Bedroom Three (2.74m x 2.13m (9' x 7'))
Wood laminate flooring, uPVC double glazed window to the front, radiator.
Outside
Front Garden
Additional gravel area continuing from driveway to the front of the property with paving also. Picket fencing continues along the boundary to the side of the property where a timber gate provides access to one side and into the rear garden.
Rear Garden
Main access from graveled driveway through decorative gateway and onto the side paved patio area leading to an attractive private garden with lawned area, paved patio/barbecue area for entertaining, pergola with established grape vine, honeysuckle and jasmine climbing over log store, raised paved area with fish pond, 10' x 12' Garden Shed, 6' x 4' timber Bar with canopy and decking, trellis work and a mix of hedging and timber paneling to the perimeter. Outside garden tap and lighting.
Directions
From the agents office proceed along Leg Street continuing as Salop Road passing the mini roundabout by Sainsburys. Turn left at the crossroads onto Middleton Road and over the bridge taking the third turning on the left onto Ardmillan Lane.
Property Location
Marketed by Richmond Harvey
Disclaimer Property descriptions and related information displayed on this page are marketing materials provided by Richmond Harvey. estateagents365.uk does not warrant or accept any responsibility for the accuracy or completeness of the property descriptions or related information provided here and they do not constitute property particulars. Please contact Richmond Harvey for full details and further information.


