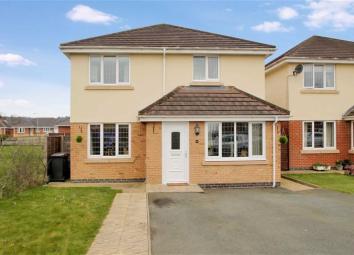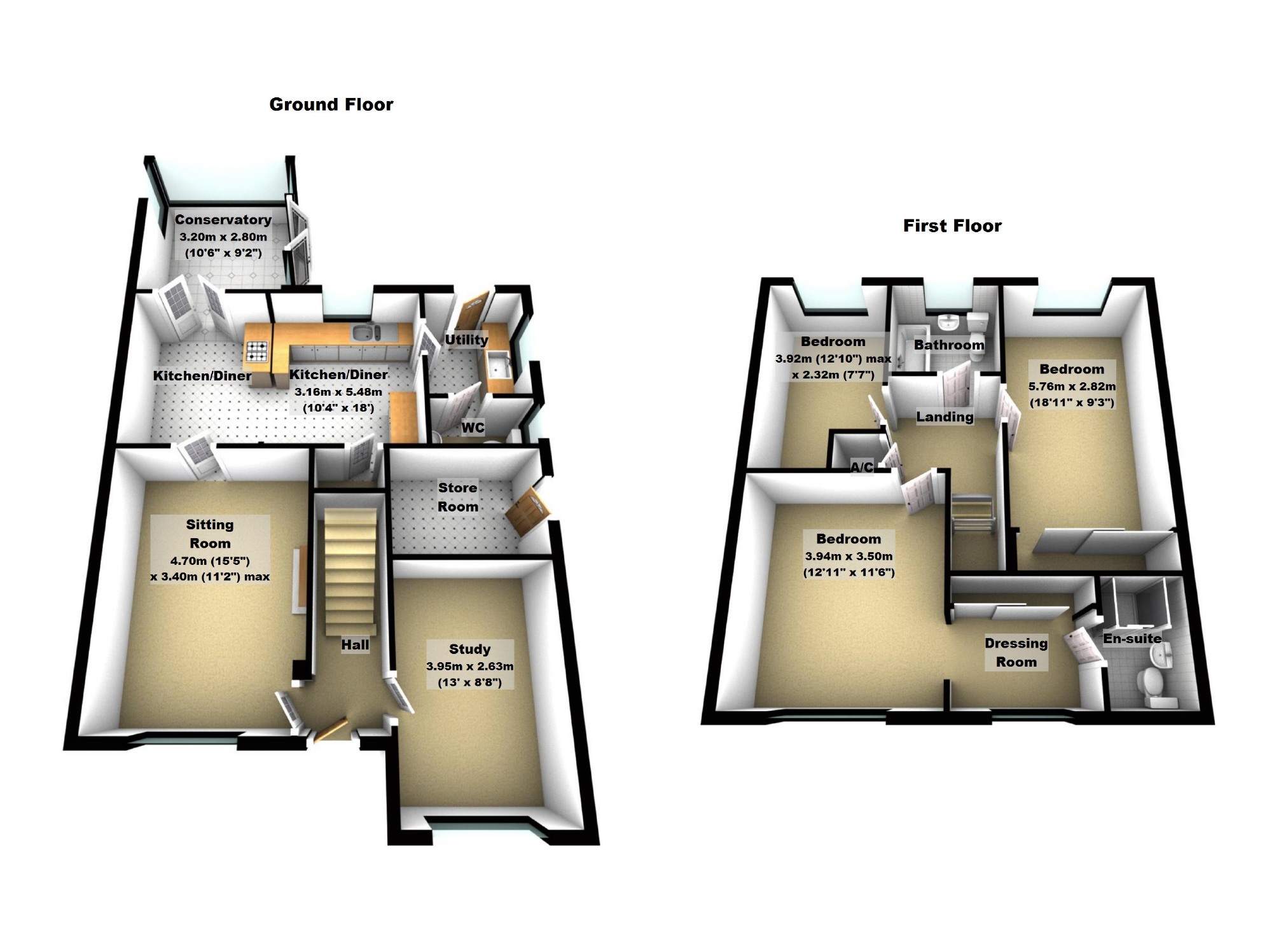Detached house for sale in Oswestry SY10, 3 Bedroom
Quick Summary
- Property Type:
- Detached house
- Status:
- For sale
- Price
- £ 199,950
- Beds:
- 3
- Baths:
- 2
- Recepts:
- 2
- County
- Shropshire
- Town
- Oswestry
- Outcode
- SY10
- Location
- Long Croft, Weston Rhyn, Oswestry SY10
- Marketed By:
- Town & Country
- Posted
- 2024-04-07
- SY10 Rating:
- More Info?
- Please contact Town & Country on 01691 721949 or Request Details
Property Description
Offered with no chain! Town and country oswestry are pleased to offer to the market this spacious three bedroom detached family home on a popular residential development in Weston Rhyn. The accommodation briefly comprises - Hallway, Lounge, Kitchen/Diner, Sitting/Playroom, Utility Room, Cloakroom, Conservatory, Master Bedroom with Dressing Room and En-Suite, Two Further Bedrooms and a Family Bathroom. To the outside of the property is a double driveway providing off-road parking for two cars and a rear garden. The property benefits Gas Central Heating and UPVC Double Glazing.
Offered with no chain! Town and country oswestry are pleased to offer to the market this spacious three bedroom detached family home on a popular residential development in Weston Rhyn. The accommodation briefly comprises - Hallway, Lounge, Kitchen/Diner, Sitting/Playroom, Utility Room, Cloakroom, Conservatory, Master Bedroom with Dressing Room and En-Suite, Two Further Bedrooms and a Family Bathroom. To the outside of the property is a double driveway providing off-road parking for two cars and a rear garden. The property benefits Gas Central Heating and UPVC Double Glazing.
Directions
From our Willow Street office proceed out of town, joining the A5 towards Wrexham. Continue along until reaching Gledrid roundabout and take the first exit signposted Weston Rhyn. Continue through to the centre of the village and take the second right hand turning after the primary school. Take the second left into Longcroft and follow the road up the development where the property will be identified by our for sale board.
Accommodation Comprises
Having Oak doors throughout the house.
Entrance Hall
With window to the side, radiator, coved ceiling and stairs leading to the first floor.
Lounge (4.57m x 3.35m (15'0" x 11'0"))
With window to the front, radiator, wall mounted contemporary electric fire and a coved ceiling.
Kitchen/Diner (17'06 x 10'03 (5.33m x 3.12m))
Recently fitted extensive range of good quality base and wall units in gloss cream with contrasting worktops and upstands, breakfast bar, eye level stainless steel double oven, five ring gas hob, integral dishwasher, integral fridge/freezer, 1½ bowl sink and mixer tap, window to the rear, under stairs storage cupboard, spotlights and vinyl flooring
Additional Photo
Sitting/Play Room (3.79 x 2.41 (12'5" x 7'11"))
With a window to the front and a radiator.
Utility Room (2.13m x 1.78m (7'0" x 5'10"))
Having base and wall units in gloss cream, vinyl flooring, part glazed door to the rear, stainless steel single drainer sink unit and mixer tap.
W.C.
With window to the side, W.C., wash hand basin, radiator and vinyl flooring.
Conservatory (2.91 x 3.25 (9'7" x 10'8"))
Having a dwarf wall and UPVC frame, vinyl flooring, radiator and doors leading on to the rear garden.
Landing
With access to the loft and an airing cupboard with shelving.
Bedroom One (3.84m x 3.43m (12'7" x 11'3"))
Having a window to the front, radiator and an archway to the dressing area.
Dressing Area
With window to the front, radiator, built in mirrored wardrobes and door to en-suite.
En-Suite
Fitted with a double shower, WC., wash hand basin, part tiled walls, radiator and an extractor fan.
Bedroom Two (2.97m x 4.69m (9'9" x 15'5"))
Having a window to the rear, built-in mirror fronted wardrobes and a radiator.
Bedroom Three (3.25m x 2.54m (10'8" x 8'4"))
With a window to the rear and a radiator.
Bathroom
Having a three piece white suite, Triton shower over the bath, vinyl flooring, radiator and a window to the rear.
Storage Area
The sitting/playroom was originally a garage. There is space behind the room providing a good storage area.
Front Garden
To the front of the property is a double width driveway providing off-road parking for two cars. To the side of the driveway is a lawned and shrubbed area.
Rear Garden
The rear garden has a paved patio area which is an ideal entertainment area. There is lawn beyond with shrubbed borders small shed 6 x 4 approx., wooden storage area to the left of the house, enclosed by fence panelling and side access.
Opening Hours
Monday - Friday - 9.00 - 5.30
Saturday - 9.00 - 4.00
Tenure
We understand the property is freehold, although purchasers must make their own enquiries via their solicitor.
Services
The agents have not tested the appliances listed in the particulars.
Services
The agents have not tested the appliances listed in the particulars.
Viewing
Strictly by prior appointment with town and country on
Viewing
Strictly by prior appointment with town and country on
Money Laundering Regulations
Money Laundering Regulations. The successful purchaser will be required to produce adequate identification to prove their identity within the terms of the Money Laundering Regulations. Appropriate examples include: Passport/Photographic Driving Licence and a recent Utility Bill.
You may download, store and use the material for your own personal use and research. You may not republish, retransmit, redistribute or otherwise make the material available to any party or make the same available on any website, online service or bulletin board of your own or of any other party or make the same available in hard copy or in any other media without the website owner's express prior written consent. The website owner's copyright must remain on all reproductions of material taken from this website.
Property Location
Marketed by Town & Country
Disclaimer Property descriptions and related information displayed on this page are marketing materials provided by Town & Country. estateagents365.uk does not warrant or accept any responsibility for the accuracy or completeness of the property descriptions or related information provided here and they do not constitute property particulars. Please contact Town & Country for full details and further information.


