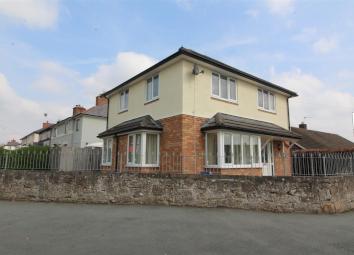Detached house for sale in Oswestry SY10, 3 Bedroom
Quick Summary
- Property Type:
- Detached house
- Status:
- For sale
- Price
- £ 185,000
- Beds:
- 3
- Baths:
- 1
- Recepts:
- 2
- County
- Shropshire
- Town
- Oswestry
- Outcode
- SY10
- Location
- Belle Vue, Morda, Oswestry SY10
- Marketed By:
- Richmond Harvey
- Posted
- 2024-04-07
- SY10 Rating:
- More Info?
- Please contact Richmond Harvey on 01691 721951 or Request Details
Property Description
A modern detached family home situated in a village location approximately one mile from Oswestry Town Centre and the A5/A483 main road networks. The property has double glazing and gas central heating and the accommodation briefly comprises: Entrance Hall, Cloakroom, Lounge, Dining Room, Fitted Kitchen, First Floor Landing, Three Bedrooms and Bathroom. Outside is a driveway providing ample off-street parking and enclosed gardens. No Onward Chain. EPC rating C.
Entrance Hall
PVC part opaque double glazed entrance door and side panel to front entrance, fitted carpet, radiator, smoke detector, built in under stairs storage cupboard, stairs to first floor.
Cloakroom
PVC opaque double glazed window to side, white suite comprising; low level WC, pedestal wash hand basin with tiled splash back, radiator, extractor fan and vinyl flooring.
Kitchen (11'8 x 8'10)
PVC double glazed window to rear, modern range of fitted base and eye level units, work surfaces, stainless steel 1 ½ bowl sink and drainer with mixer tap, part tiled surround, down lighting, Hotpoint integrated dishwasher, oven, 4 ring gas hob, stainless steel extractor hood, space and plumbing for appliances, tiled floor, wall mounted gas central heating combination boiler, telephone point, radiator.
Living Room (13'7 (max) x 16'5 (max))
PVC double glazed windows to front and side with fitted blinds, smoke detector, fitted carpet, two radiators, TV and telephone point, smoke detector.
Dining Room (11'9 x 8'11)
PVC double glazed patio doors to rear with fitted blind, radiator, fitted carpet, PVC double glazed window to side with fitted blind, TV point.
First Floor Landing
PVC double glazed window to side with fitted blind, access to roof space, smoke detector, radiator, built in linen cupboard with shelving and radiator.
Bedroom 1 (11'11 x 9'3)
PVC double glazed window to side with fitted blind, radiator, TV and telephone point, built in double wardrobe, smoke detector.
Bedroom 2 (10'10 x 9'10)
PVC double glazed windows to front and side with fitted blinds, radiator, TV point, built in double wardrobe.
Bedroom 3 (11'6 (max) x 7'6)
PVC double glazed window to front with fitted blind, TV point, radiator.
Bathroom (8'11 x 6'5)
PVC opaque double glazed window, white suite comprising; low level dual flush WC, pedestal wash hand basin, paneled bath with shower attachment, shaver point, radiator, recess spot lighting, extractor fan, vinyl flooring.
Rear Garden
With paved patio, lawned garden, two outside lights. A timber gate leads to a further lawned area to the side of the property and another timber gate leads to the drive.
Front Garden
A tarmacadam driveway provides ample off street parking. There is a timber gate leading to the rear garden. A metal pedestrian gate leads onto a paved pathway at the front with lawn area of garden, covered entrance with two outside lights.
Directions
From the Oswestry office proceed along Cross Street, continuing as Church Street. At the traffic lights continue straight on into Upper Church Street and proceed for approximately 1 mile. As you enter the village proceed over the crossroads past the shop and public house and opposite the primary school turn left into Belle Vue where the property will be found on the left hand side.
Property Location
Marketed by Richmond Harvey
Disclaimer Property descriptions and related information displayed on this page are marketing materials provided by Richmond Harvey. estateagents365.uk does not warrant or accept any responsibility for the accuracy or completeness of the property descriptions or related information provided here and they do not constitute property particulars. Please contact Richmond Harvey for full details and further information.

