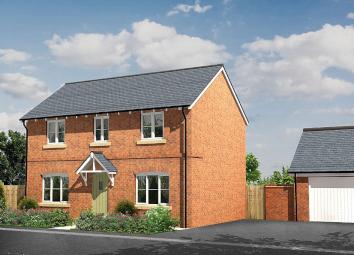Detached house for sale in Oswestry SY11, 3 Bedroom
Quick Summary
- Property Type:
- Detached house
- Status:
- For sale
- Price
- £ 212,950
- Beds:
- 3
- Baths:
- 2
- Recepts:
- 1
- County
- Shropshire
- Town
- Oswestry
- Outcode
- SY11
- Location
- Plot 56, Irvine Gardens, St Martins, Shropshire SY11
- Marketed By:
- House Network
- Posted
- 2024-04-07
- SY11 Rating:
- More Info?
- Please contact House Network on 01245 409116 or Request Details
Property Description
Overview
Witham is a detached three bedroom home with detached garage at Irvine Gardens in St Martins, Shropshire.
This delightful home offers plenty of space both inside and out. The ground floor features a practical open plan kitchen/dining room, perfect for entertaining, which leads to a separate utility room. The generous living room is full of light, thanks to its dual aspect, and it features French doors that open out to the rear garden. The first floor has a master suite, a further two good sized bedrooms and a stylish family bathroom.
The high specification includes a custom designed contemporary kitchen with Zanussi integrated appliances, Roca sanitaryware and ceramic tiles in the bathrooms, Legrand Synergy brushed chrome accessories and oak handrails.
- Dual-aspect living room with French doors leading to garden
- Versatile open-plan kitchen/dining room
- Fully fitted bespoke kitchen with Zanussi built-in appliances
- Choice of tiles for kitchen and bathrooms
- 3 bedrooms
- Cloakroom WC
- Airing cupboard
- Bathroom with shower bath
- Roca sanitaryware
- Chrome towel rail
- Shaver sockets to main bathroom
- Detached garage
- Rear garden
- TV and satellite points
- Downlights in bathroom and kitchen
- Brushed chrome door furniture, switches and sockets
- UPVC Secure by Design windows
- High performance gas central heating
- NHBC Build Mark 10 year warranty
.
Kitchen / Dining Room 10'4 x 17'10 (3.15m x 5.43m)
Living Room 10'4 x 17'10 (3.15m x 5.43m)
Utility 6'6 x 5'10 (1.98m x 1.77m)
Bedroom 1 12'3 x 10'1 (3.74m x 3.08m)
En-suite 5'9 x 6'3 (1.74m x 1.90m)
Bedroom 2 10'6 x 11'1 (3.19m x 3.38m)
Bedroom 3 8'7 x 7'5 (2.62m x 2.25m)
Bathroom 7'2 x 6'4 (2.19m x 1.94m)
Property Location
Marketed by House Network
Disclaimer Property descriptions and related information displayed on this page are marketing materials provided by House Network. estateagents365.uk does not warrant or accept any responsibility for the accuracy or completeness of the property descriptions or related information provided here and they do not constitute property particulars. Please contact House Network for full details and further information.


