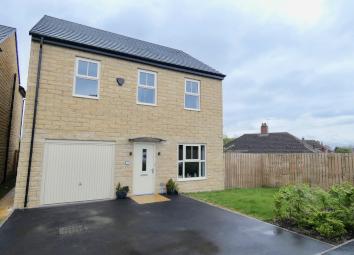Detached house for sale in Ossett WF5, 4 Bedroom
Quick Summary
- Property Type:
- Detached house
- Status:
- For sale
- Price
- £ 280,000
- Beds:
- 4
- Baths:
- 3
- Recepts:
- 2
- County
- West Yorkshire
- Town
- Ossett
- Outcode
- WF5
- Location
- Cadley Hill Close, Ossett WF5
- Marketed By:
- Housesimple
- Posted
- 2024-04-03
- WF5 Rating:
- More Info?
- Please contact Housesimple on 0113 482 9379 or Request Details
Property Description
Housesimple are pleased to present to the open market four bedroom detached family home situated in a popular cul-de-sac location benefitting from en suite facilities and ample off street parking.
The accommodation briefly comprises entrance hall, living room and kitchen/dining room, utility and w.C To the first floor the master bedroom benefits from an en suite shower room. The three further good sized bedrooms are served by the main house bathroom/w.C. Outside, to the front of the property there is a double driveway and inegral garage, together with an attractive garden. To the rear there is an enclosed garden with patio seating and attractive lawned section.
The property is located within the sought after area of Ossett, close to local amenities and schools. Main bus routes run to and from Wakefield city centre and the M1 motorway is readily accessible.
Only a full internal inspection will reveal all that is on offer within this ideal family home and an early viewing comes highly recommended.
Kitchen/dining Room 16' 6" Max x 12' 0"
Fitted kitchen comprising of integral oven, hob and hood, dishwasher, fridge/freezer. Fotter lighting, French doors to the rear garden, store cupboard.
Utility Room 7' 3" x 5' 2"
Base units, washing machine, radiator. Door to cloaks. Boiler housed here. Door to access the rear garden.
Cloaks with w.C and wash basin
Lounge 18' 5" Max x 10'9
Radiators and double glazedx window, a good size lounge area
First Floor Landing
Storage cupboard, loft access,
Bedroom 1 14' 7" plus recess x 10' 9" to wardrobes
Fitted wardrobes. Two windows. Radiator. Double glazed window
En-Suite
Double wash hand basin, w.C. Glass shower cubicle with electric shower. Tiled floor.
Bedroom 2 14'5" x 10' 4"
Fitted Wardrobe, Radiator. Double glazed window
Bedroom 3 12.0 x 7.6 reducing to 5,4
Radiator. Double glazed window,
Bedroom 4 14.5 x 10.4
Radiator, fitted wardrobes, double glazed window
Bathroom
Three piece suite finished in white comprising of a bath with shower over and folding shower screen, w.C. And wash basin. Radiator., double glazed window
Outside
Parking for two cars to the front leading to the integral garage. Lawned area with shrubs and an outside light. The rear garden has a fenced boundaries. The garden is mainly laid to lawn with a paved patio area, outside tap.
Property Location
Marketed by Housesimple
Disclaimer Property descriptions and related information displayed on this page are marketing materials provided by Housesimple. estateagents365.uk does not warrant or accept any responsibility for the accuracy or completeness of the property descriptions or related information provided here and they do not constitute property particulars. Please contact Housesimple for full details and further information.


