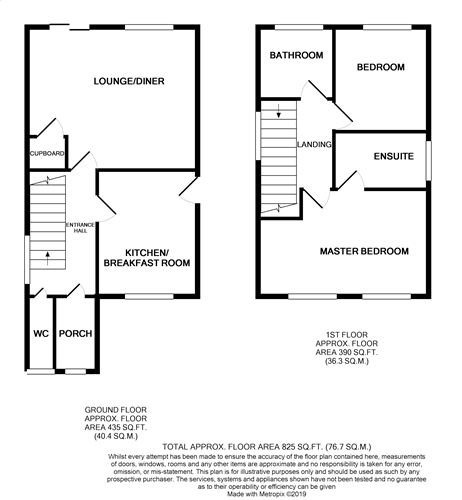Detached house for sale in Ossett WF5, 2 Bedroom
Quick Summary
- Property Type:
- Detached house
- Status:
- For sale
- Price
- £ 195,950
- Beds:
- 2
- Baths:
- 2
- Recepts:
- 1
- County
- West Yorkshire
- Town
- Ossett
- Outcode
- WF5
- Location
- Saville Park, Ossett WF5
- Marketed By:
- Housesimple
- Posted
- 2024-04-05
- WF5 Rating:
- More Info?
- Please contact Housesimple on 01787 336898 or Request Details
Property Description
Not to be missed, Housesimple are pleased to market this delightful 2 Bedroom Detached Property, well presented spacious accommodation, neutrally decorated throughout, gas central heating, double glazing, modern kitchen & bathroom, good size bedrooms, rear garden ideal for entertaining, driveway / garage, popular location close to numerous local amenities, viewing highly recommended, view early to avoid disappointment.
Full description:
Entrance porch Entrance door, radiator, double glazed frosted window to the front, coving to the ceiling, Karndean flooring, door into the entrance hallway.
Entrance hallway Radiator, wood effect flooring, telephone point, double glazed frosted window to the side, staircase to the first floor landing, coving to the ceiling, doors to the w.C., lounge/diner and breakfast kitchen.
Downstairs W.C. White low flush w.C., modern wash basin over vanity unit with tiled splash back, radiator, Karndean flooring, double glazed frosted window to the front.
Lounge diner 4.83m(15'10'') x 3.97m(13'0'') Double glazed window, sliding patio doors to the rear, coving to the ceiling, door to under stairs storage, two radiators.
Breakfast kitchen 2.76m(9'1'') x 3.92m(12'10'') Comprising a range of quality fitted modern wall and base units with work surface over incorporating 1 1/2 stainless steel sink and drainer with mixer tap, integral Ariston double oven and separate grill, Neff four ring gas hob with extractor over, plumbing for automatic washing machine, drawers, integral dishwasher, integral fridge freezer, part tiled walls, Karndean flooring, double glazed window to the front, side entrance door, radiator.
First floor landing Coving to the ceiling, double glazed frosted window to the side, radiator, doors to two double bedrooms and house shower room/w.C.
Master bedroom 4.32m(14'2'') to wardrobes x 3.33m(10'11'') Built in wardrobes, two double glazed windows to the front, radiator, door to the airing cupboard, door to the good size en suite shower room/w.C.
En suite shower room/W.C. 2.93m(9'7'') x 1.74m(5'9'') Contemporary four piece suite comprising concealed low flush w.C., bidet, hand wash basin with surface over vanity unit and drawers, walk in double shower compartment. Fully tiled walls, Karndean flooring, double glazed frosted window to the side, recess ceiling spotlights and chrome heated towel radiator.
Bedroom two 2.72m(8'11'') x 2.95m(9'8'') Double glazed window to the rear, radiator, built in double wardrobe, loft access.
House shower room/W.C. 1.78m(5'10'') x 1.60m(5'3'') Contemporary suite comprising low flush w.C., hand wash basin over vanity unit and corner enclosed shower cubicle. Fully tiled walls, Karndean flooring, double glazed frosted window to the rear, heated chrome towel radiator.
Outside A low maintenance front garden area with a driveway to the side providing off street parking leading to the brick built garage with up and over door with alarm system. The rear has a private an enclosed low maintenance garden area incorporating feature flagged patio area, which is well stocked with plants, trees and shrubs, and two outside awnings.
Property Location
Marketed by Housesimple
Disclaimer Property descriptions and related information displayed on this page are marketing materials provided by Housesimple. estateagents365.uk does not warrant or accept any responsibility for the accuracy or completeness of the property descriptions or related information provided here and they do not constitute property particulars. Please contact Housesimple for full details and further information.


