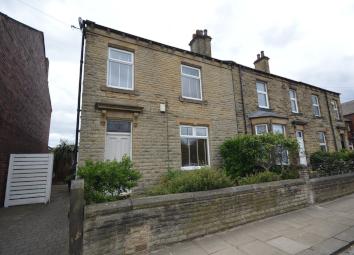Detached house for sale in Ossett WF5, 3 Bedroom
Quick Summary
- Property Type:
- Detached house
- Status:
- For sale
- Price
- £ 249,950
- Beds:
- 3
- Baths:
- 1
- Recepts:
- 2
- County
- West Yorkshire
- Town
- Ossett
- Outcode
- WF5
- Location
- Belgrave Street, Ossett WF5
- Marketed By:
- Richard Kendall
- Posted
- 2024-04-28
- WF5 Rating:
- More Info?
- Please contact Richard Kendall on 01924 842410 or Request Details
Property Description
Deceptive from the main road is this attractive and spacious stone fronted three bedroom detached family home benefiting from UPVC double glazing and gas central heating.
The accommodation fully comprises of entrance hallway, living room, open plan kitchen dining/family room, inner hallway and cellar. A staircase leads to the first floor to three bedrooms (two of which are larger doubles) and a modern house bathroom/w.c. Outside, there is a low maintenance garden to front, lawned garden to the rear incorporating flagged patio area ideal for entertaining purposes.
Situated in a prime part of Ossett, the property is well placed for local amenities including shops and good schools, there are local bus routes nearby and good access to the motorway network, which is ideal for the commuter. An ideal home for the professional couple or growing family and offering further potential throughout. Offered for sale with no chain involved and available with immediate vacant possession, upon completion.
Accommodation
entrance hallway Entrance door. Quality fitted wood flooring, cornice to the ceiling, spotlights, stairs to the first floor landing, dado rail, radiator, door into the side lobby, door into the living room.
Living room 13' 11" x 14' 1" (4.26m x 4.31m) Gas fire with marble back and hearth, detailed surround, cornice to the ceiling, ceiling rose, radiator, UPVC double glazed window to the front.
Side lobby Door to the cellar, composite side entrance door, wood flooring, radiator, door into the dining room/family room.
Dining room/family room 13' 10" x 13' 8" (4.22m x 4.19m) Log effect gas fire, UPVC double glazed French doors to the rear, radiator, recess ceiling spotlights, squared archway into the kitchen.
Kitchen 6' 4" x 9' 10" (1.94m x 3.02m) A range of wall and base units with laminate work surface over incorporating stainless steel sink and drainer with mixer tap, integrated oven and grill, plumbing for washing machine, space for fridge, tiled splashback, five ring gas hob with Smeg filter hood above, UPVC double glazed window to the rear.
First floor landing Loft access, spotlights to the ceiling, UPVC double glazed window to the side, doors to three bedrooms and bathroom/w.c.
Master bedroom 13' 11" x 14' 2" (4.26m x 4.32m) UPVC double glazed window to the front, radiator, coving to the ceiling.
Bedroom two 12' 9" x 13' 10" (3.90m x 4.23m) UPVC double glazed window to the rear, radiator, fitted wardrobes to one wall incorporating dressing table area, recess ceiling spotlights, coving to the ceiling.
Bedroom three 5' 11" x 7' 10" (1.82m x 2.39m) Coving to the ceiling, radiator, UPVC double glazed window to the front.
Bathroom/W.C. 5' 10" x 9' 11" (1.78m x 3.03m) Concealed low flush w.c., pedestal wash basin and corner shower cubicle with mixer shower. Larger than average panelled bath. Part tiled walls and feature spiral heated chrome towel radiator, recess LED spotlights, UPVC double glazed frosted window to the rear and wood effect floor.
Outside To the rear there is an attractive lawned garden incorporating flagged patio with plants, trees and shrubs bordering. Outhouse suitable for storage purposes. To the front, there is a low maintenance garden with plants, trees and shrubs. On street parking.
EPC rating To view the full Energy Performance Certificate please call into one of our six local offices.
Layout plans These floor plans are intended as a rough guide only and are not to be intended as an exact representation and should not be scaled. We cannot confirm the accuracy of the measurements or details of these floor plans.
Viewings To view please contact our Ossett office and they will only be too pleased to arrange a suitable appointment.
Property Location
Marketed by Richard Kendall
Disclaimer Property descriptions and related information displayed on this page are marketing materials provided by Richard Kendall. estateagents365.uk does not warrant or accept any responsibility for the accuracy or completeness of the property descriptions or related information provided here and they do not constitute property particulars. Please contact Richard Kendall for full details and further information.


