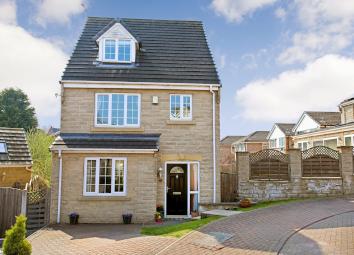Detached house for sale in Ossett WF5, 4 Bedroom
Quick Summary
- Property Type:
- Detached house
- Status:
- For sale
- Price
- £ 255,000
- Beds:
- 4
- Baths:
- 2
- Recepts:
- 2
- County
- West Yorkshire
- Town
- Ossett
- Outcode
- WF5
- Location
- Rushmead Court, Ossett WF5
- Marketed By:
- Holroyd Miller
- Posted
- 2024-04-08
- WF5 Rating:
- More Info?
- Please contact Holroyd Miller on 01924 909889 or Request Details
Property Description
Entrance reception hallway With open staircase with under stairs storage cupboard, further built in storage cupboard, double glazed window and entrance door, central heating radiator.
Cloakroom Having pedestal wash basin, low flush w/c, tiling, double glazed window, central heating radiator.
Family room 17' 7" x 8' 2" (5.38m x 2.50m) Formerly the garage, but providing excellent family accommodation with double glazed window and central heating radiator.
Open plan kitchen diner 14' 11" x 8' 5" (4.57m x 2.59m) With double glazed French doors leading onto the rear garden, central heating radiator, opening to...
Kitchen area 11' 8" x 9' 0" (3.56m x 2.75m) Superbly appointed with a range of high gloss cream fronted wall and base units, contrasting worktop areas extending to breakfast bar, stainless steel sink unit, single drainer with mixer tap unit, built in oven and hob with extractor hood over, integrated dishwasher, plumbing for automatic washing machine, tiling between the worktops and wall units, double glazed window and central heating boiler.
Stairs lead to...
First floor landing With two double glazed windows, built in storage cupboard, central heating radiator, double opening doors lead through to....
Lounge 11' 7" x 13' 10" (3.55m x 4.23m) With double glazed window with open aspect, two central heating radiators.
Bedroom to rear 10' 8" x 10' 6" (3.26m x 3.22m) Having fitted cream wardrobes, double glazed window with open aspects, central heating radiator.
Bedroom/study 6' 9" x 6' 10" (2.06m x 2.10m) plus doorwell With double glazed window, central heating radiator.
House bathroom Furnished with modern white suite, comprising; pedestal wash basin, low flush w/c, panelled bath with shower attachment and shower screen, tiling to the walls, down lighting to the ceiling, central heating radiator.
Stairs lead to...
Second floor landing With double glazed window, central heating radiator and airing/cylinder cupboard.
Combined shower room Furnished with modern white suite comprising; pedestal wash basin, low flush w/c, shower cubicle and tiling, double glazed Velux, central heating radiator.
Bedroom to rear 9' 7" x 10' 7" (2.94m x 3.25m) Having two double glazed Velux roof lights, central heating radiator.
Bedroom to front 9' 8" x 11' 8" (2.97m x 3.57m) to wardrobe fronts Having built in wardrobes, double glazed window, central heating radiator, open views.
Outside Neat garden area to the front, driveway provides ample off street parking, pathway to the side leads to, rear south facing garden with decking area leading off from the dining room and further lawned garden with open aspect.
Property Location
Marketed by Holroyd Miller
Disclaimer Property descriptions and related information displayed on this page are marketing materials provided by Holroyd Miller. estateagents365.uk does not warrant or accept any responsibility for the accuracy or completeness of the property descriptions or related information provided here and they do not constitute property particulars. Please contact Holroyd Miller for full details and further information.



