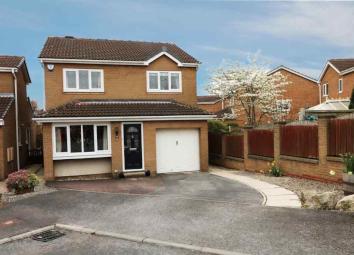Detached house for sale in Ossett WF5, 4 Bedroom
Quick Summary
- Property Type:
- Detached house
- Status:
- For sale
- Price
- £ 270,000
- Beds:
- 4
- Baths:
- 2
- Recepts:
- 3
- County
- West Yorkshire
- Town
- Ossett
- Outcode
- WF5
- Location
- Grange Drive, Ossett WF5
- Marketed By:
- EweMove Sales & Lettings - Wakefield
- Posted
- 2019-05-06
- WF5 Rating:
- More Info?
- Please contact EweMove Sales & Lettings - Wakefield on 01924 765698 or Request Details
Property Description
A fantastic detached 4 Bedroom family home with cul de sac position, located in the popular town of Ossett. With a spacious Living room, Kitchen, Dining room, Conservatory, downstairs W.C. The master bedroom boasts an Ensuite shower room. Garage and enclosed rear garden book now to arrange A viewing
The full accommodation comprises entrance lobby, Large attractive lounge with bay window, inner central lobby, a storage cupboard, W.C, kitchen, dining room, Conservatory with french doors leading to the rear garden.The central staircase with a half turn landing and window leads upstairs to the first floor central landing, master bedroom with integral wardrobe & en-suite shower room, w.C . Three further double bedrooms and house bathroom/w.C. With contemporary suite. Outside, driveway to the garage, pathways for access down both sides of the property, garden area to the rear which has a paved patio are and is fully enclosed with lawn.
Situated in this popular part of Ossett, the property is well placed for local amenities including shops and schools. Local bus routes are nearby and there is easy access to junction 40 of the M1 motorway, ideal for the commuter wishing to work or travel further afield.
This home includes:
- Entrance Hall
Entering through the Upvc front door leads to a second internal door giving access to the living room - Living Room
6.12m x 4.19m (25.6 sqm) - 20' x 13' 8" (276 sqft)
A beautiful spacious living room with a bay window to the front, decorative coving and feature gas fireplace, carpeting an double internal doors giving access to the central lobby area. - Lobby
The centre to the home with a handy storage cupboard, doors leading to the W.C, dining room, kitchen. The staircase with half turn landing and window floods light to the area. - WC
Part tiled with a modern vanity basin, w.C and window with side aspect. - Kitchen
3.98m x 3.43m (13.6 sqm) - 13' x 11' 3" (146 sqft)
A range of modern shaker style kitchen units with laminated work surface and pelmet lighting. Integrated dishwasher, fridge freezer and washing machine. Built in stainless steel oven and chimney extractor with ceramic hob. Stainless steel sink and rear aspect window overlooking the garden. Upvc door to the rear patio/ garden. Radiator - Dining Room
3.43m x 3.25m (11.1 sqm) - 11' 3" x 10' 7" (119 sqft)
A spacious dining room, carpeted, patio doors through to the conservatory. - Conservatory
3m x 3.03m (9 sqm) - 9' 10" x 9' 11" (97 sqft)
Accessed through the dining room through sliding patio door with tiled flooring and ceiling light fan. Views over the garden with french doors that open onto the patio area. - Bedroom (Double)
3.23m x 3.04m (9.8 sqm) - 10' 7" x 9' 11" (105 sqft)
Accessed from upstairs central landing carpeted with front aspect window. Radiator - Bedroom (Double) with Ensuite
4.47m x 3.33m (14.8 sqm) - 14' 7" x 10' 11" (160 sqft)
A good sized room with integral wardrobes. Carpeted with front aspect window. Also this room boasts an Ensuite shower room which is tiled and has a w.C, basin and shower. - Bedroom (Double)
3.4m x 2.98m (10.1 sqm) - 11' 1" x 9' 9" (109 sqft)
Carpeted with rear aspect window and integral wardrobes. - Airing Cupboard
Useful storage - Bathroom
3.43m x 1.98m (6.7 sqm) - 11' 3" x 6' 5" (73 sqft)
Part tiled with a modern panelled shower/bath, vanity basin, vanity w.C. Towel radiator, side aspect window - Bedroom
3.43m x 2.76m (9.4 sqm) - 11' 3" x 9' (101 sqft)
Carpeted with rear aspect window, Radiator - Garage
A single garage accessed at the front with an up and over door. - Rear Garden
Fully enclosed with a paved patio area and laid to lawn.
Please note, all dimensions are approximate / maximums and should not be relied upon for the purposes of floor coverings.
Additional Information:
Band D
Marketed by EweMove Sales & Lettings (Wakefield) - Property Reference 22920
Property Location
Marketed by EweMove Sales & Lettings - Wakefield
Disclaimer Property descriptions and related information displayed on this page are marketing materials provided by EweMove Sales & Lettings - Wakefield. estateagents365.uk does not warrant or accept any responsibility for the accuracy or completeness of the property descriptions or related information provided here and they do not constitute property particulars. Please contact EweMove Sales & Lettings - Wakefield for full details and further information.


