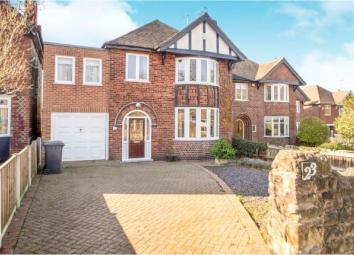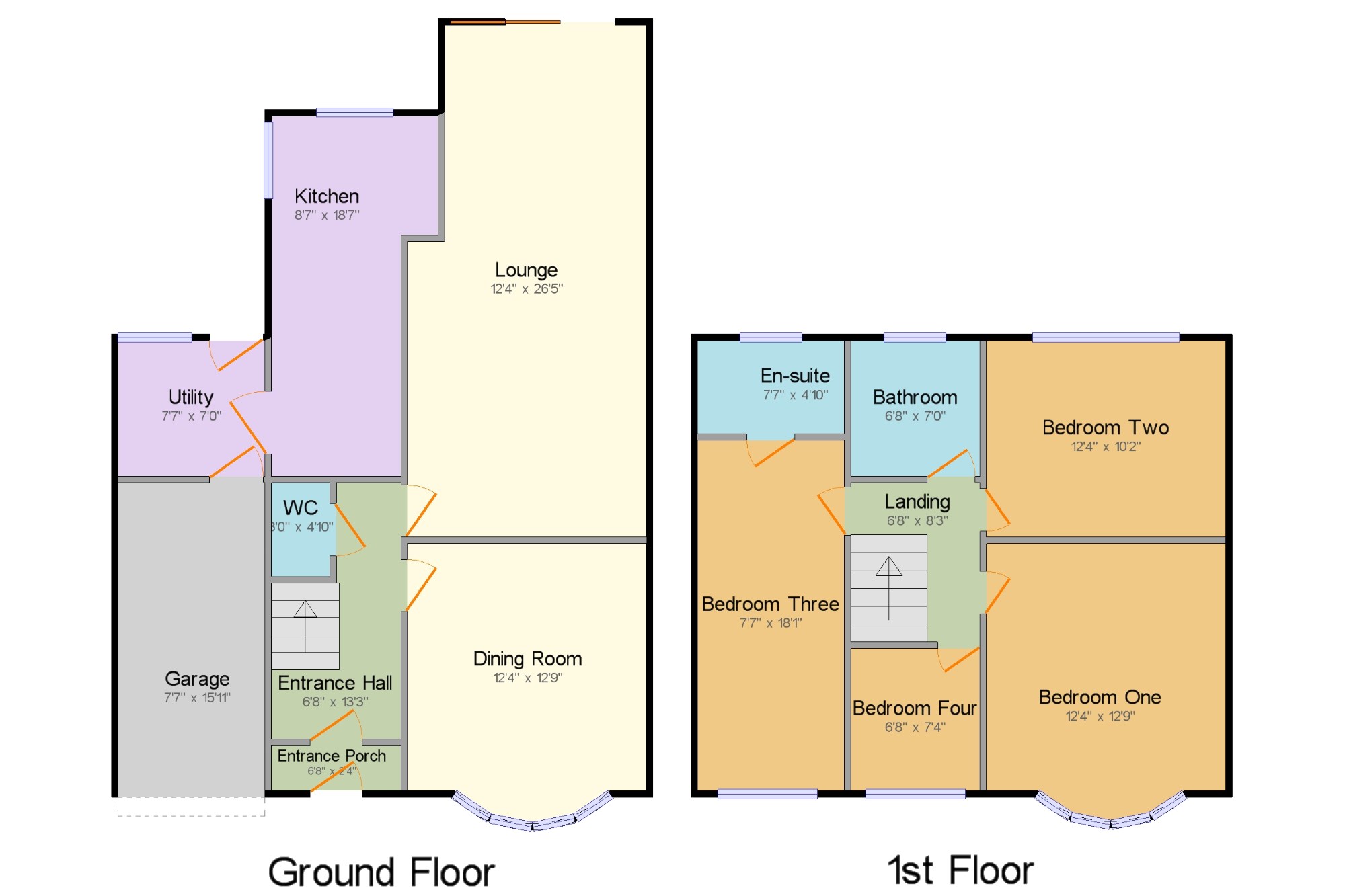Detached house for sale in Nottingham NG9, 4 Bedroom
Quick Summary
- Property Type:
- Detached house
- Status:
- For sale
- Price
- £ 350,000
- Beds:
- 4
- Baths:
- 1
- Recepts:
- 2
- County
- Nottingham
- Town
- Nottingham
- Outcode
- NG9
- Location
- Ilkeston Road, Bramcote, Nottingham NG9
- Marketed By:
- Frank Innes - Beeston
- Posted
- 2019-03-12
- NG9 Rating:
- More Info?
- Please contact Frank Innes - Beeston on 0115 774 8831 or Request Details
Property Description
Accommodation briefly comprises, Entrance porch into entrance hall with doors leading to the dining room, lounge, kitchen and WC. To the first floor are four bedrooms, bathroom and En suite. Outside to the front of the property is a front garden and generous sized driveway offering parking for multiple cars and access to the integrated garage. To the rear of the property is a well established garden with raised patio areas, lawn and range of shrubs and plants. The garden benefits from fenced boundaries. Internal viewing is highly recommended!
Four bedroom detached family homeTwo reception rooms
Bathroom, ensuite and downstairs WCKicthen/diner
generous sized driveway
front and rear gardens
Entrance Porch x . UPVC front door in to the entrance porch with wooden internal door leading to the entrance hall
Entrance Hall x . Staircase leading to the first floor. Doors to the dining room, lounge, kitchen and WC. Under stair storage cupboard and radiator
WC3' x 4'10" (0.91m x 1.47m). WC and wash hand basin
Dining Room12'4" x 12'9" (3.76m x 3.89m). Spacious dining room with double glazed uPVC bow window facing the front and radiator.
Lounge12'4" x 26'5" (3.76m x 8.05m). Extended lounge with UPVC patio double glazed doors opening onto the patio. Skylight window, gas fire and radiator.
Kitchen8'7" x 18'7" (2.62m x 5.66m). Range of wall, drawer and base units, roll top work surface with inset sink/drainer and with mixer tap. Integrated electric oven, hob and overhead extractor fan. Spaces for washing machine, fridge/freezer and dishwasher. Double glazed uPVC window facing the rear and side. Heated towel rail and tiled flooring. The boiler is housed in a base unit. Heated towel rail.
Utility7'7" x 7' (2.31m x 2.13m). Space for white goods, UPVC back door opening on to the garden and door to the garage. Double glazed uPVC window facing the rear.
Garage7'7" x 15'11" (2.31m x 4.85m). Electric garage door, power and lighting.
Landing x . Doors leading to four bedrooms and family bathroom. Access to the loft.
Bedroom One12'4" x 12'9" (3.76m x 3.89m). Double bedroom with double glazed uPVC bow window facing the front, fitted wardrobes and radiator.
Bedroom Two12'4" x 10'2" (3.76m x 3.1m). Double bedroom with double glazed uPVC window facing the rear, fitted wardrobes and radiator.
Bedroom Three7'7" x 18'1" (2.31m x 5.51m). Double glazed uPVC window facing the front, door to the En Suite and radiator.
En-suite7'7" x 4'9" (2.31m x 1.45m). Three piece white suite incorporating low level WC, walk-in electric shower and pedestal sink. Double glazed uPVC window facing the rear, tiled flooring and tiled walls.
Bedroom Four6'8" x 7'4" (2.03m x 2.24m). Double glazed uPVC window facing the front and radiator.
Bathroom6'8" x 7' (2.03m x 2.13m). Four piece white suite incorporating low level WC, corner bath, walk-in shower and pedestal wash hand basin and vanity unit. Double glazed uPVC window facing the rear and heated towel rail. Tiled flooring and walls.
Outside x . To the front of the property is a front garden and generous sized driveway offering parking for multiple cars and access to the integrated garage. To the rear of the property is a well established garden with raised patio areas, lawn and range of shrubs and plants. The garden benefits from fenced boundaries.
Property Location
Marketed by Frank Innes - Beeston
Disclaimer Property descriptions and related information displayed on this page are marketing materials provided by Frank Innes - Beeston. estateagents365.uk does not warrant or accept any responsibility for the accuracy or completeness of the property descriptions or related information provided here and they do not constitute property particulars. Please contact Frank Innes - Beeston for full details and further information.


