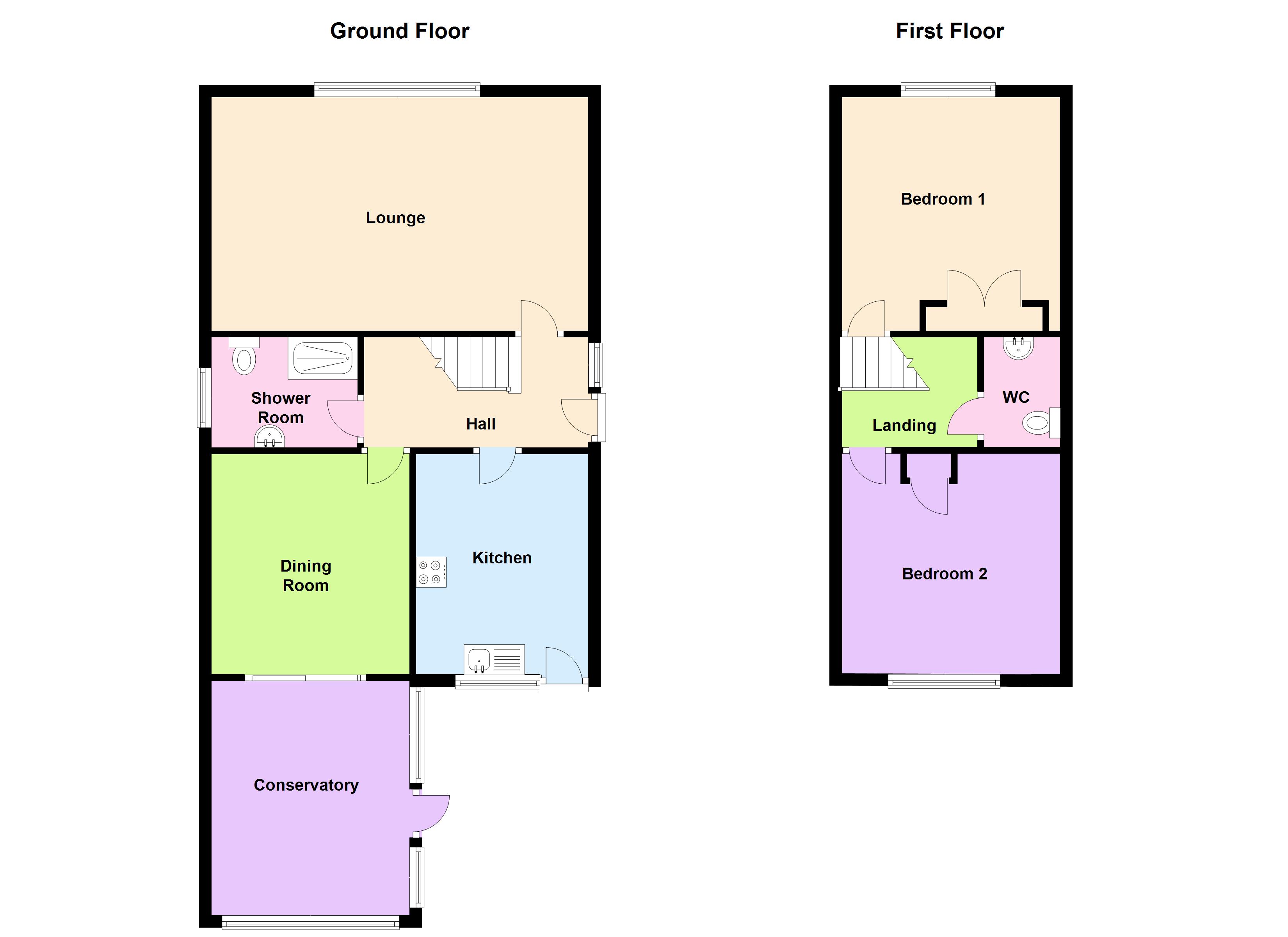Detached house for sale in Nottingham NG9, 2 Bedroom
Quick Summary
- Property Type:
- Detached house
- Status:
- For sale
- Price
- £ 215,000
- Beds:
- 2
- Baths:
- 1
- Recepts:
- 2
- County
- Nottingham
- Town
- Nottingham
- Outcode
- NG9
- Location
- Turner Close, Stapleford, Nottingham NG9
- Marketed By:
- Wallace Jones Estate Agents & Valuers
- Posted
- 2018-12-14
- NG9 Rating:
- More Info?
- Please contact Wallace Jones Estate Agents & Valuers on 0115 774 0495 or Request Details
Property Description
Entrance hallway: UPVC double glazed door and matching side lights, open staircase to first floor, under stairs store cupboard housing gas and electric meters and trip fuse box, double radiator, laminate flooring.
Lounge: 6.21m x 3.85m (20'6 x 12'9). UPVC double glazed window, feature fireplace with living flame coal effect gas fire, TV point, coved ceiling, double radiator, telephone point, glazed inner door.
Dining room: 3.64m x 3.27m (12' x 10'9). Laminate flooring, uPVC double glazed sliding patio doors to:
Conservatory: 3.86m x 2.56m (12'9 x 8'6). UPVC double glazed and brick construction with French door to rear garden, laminate flooring, light.
Kitchen: 3.62m x 2.73m (12' x 9'). Inset single draining sink unit with mixer taps, matching base and eye level units with breakfast bar and work surfaces, four ring gas hob, separate oven, built-in extractor hood, built-in fridge freezer, concealed combination gas central heating boiler, tiled flooring, uPVC double glazed window and rear door.
Shower room: White low-level WC, wash hand basin, extractor fan, recessed spot lighting, shower cubicle with electric shower, single radiator, uPVC double glazed, store units/cupboards.
Landing: Access to roof void, WC.
WC: White low-level WC, wash hand basin, shelving, extractor fan, recessed spot lighting, part panelled walls.
Bedroom one: 3.96m x 3.60m (13' x 12'). UPVC double glazed window, single radiator, built-in wardrobe, store cupboard.
Bedroom two: 3.65m x 3.60m (12' x 11'9). UPVC double glazed window, single radiator, built-in store cupboard/wardrobe, ender eve storage space, access to roof void via pull down ladder (part boarded).
Outside: Low maintenance garden to front elevation with off road parking for several vehicles. Gated access to rear garden with useful garage/store with up and over door, separate side door. Rear garden laid mainly to lawn with flower and shrub borders, external water point and external lighting.
Tenure: Freehold.
Viewing: By appointment through the agents, who will be pleased to supply any further information that is needed.
Property Location
Marketed by Wallace Jones Estate Agents & Valuers
Disclaimer Property descriptions and related information displayed on this page are marketing materials provided by Wallace Jones Estate Agents & Valuers. estateagents365.uk does not warrant or accept any responsibility for the accuracy or completeness of the property descriptions or related information provided here and they do not constitute property particulars. Please contact Wallace Jones Estate Agents & Valuers for full details and further information.


