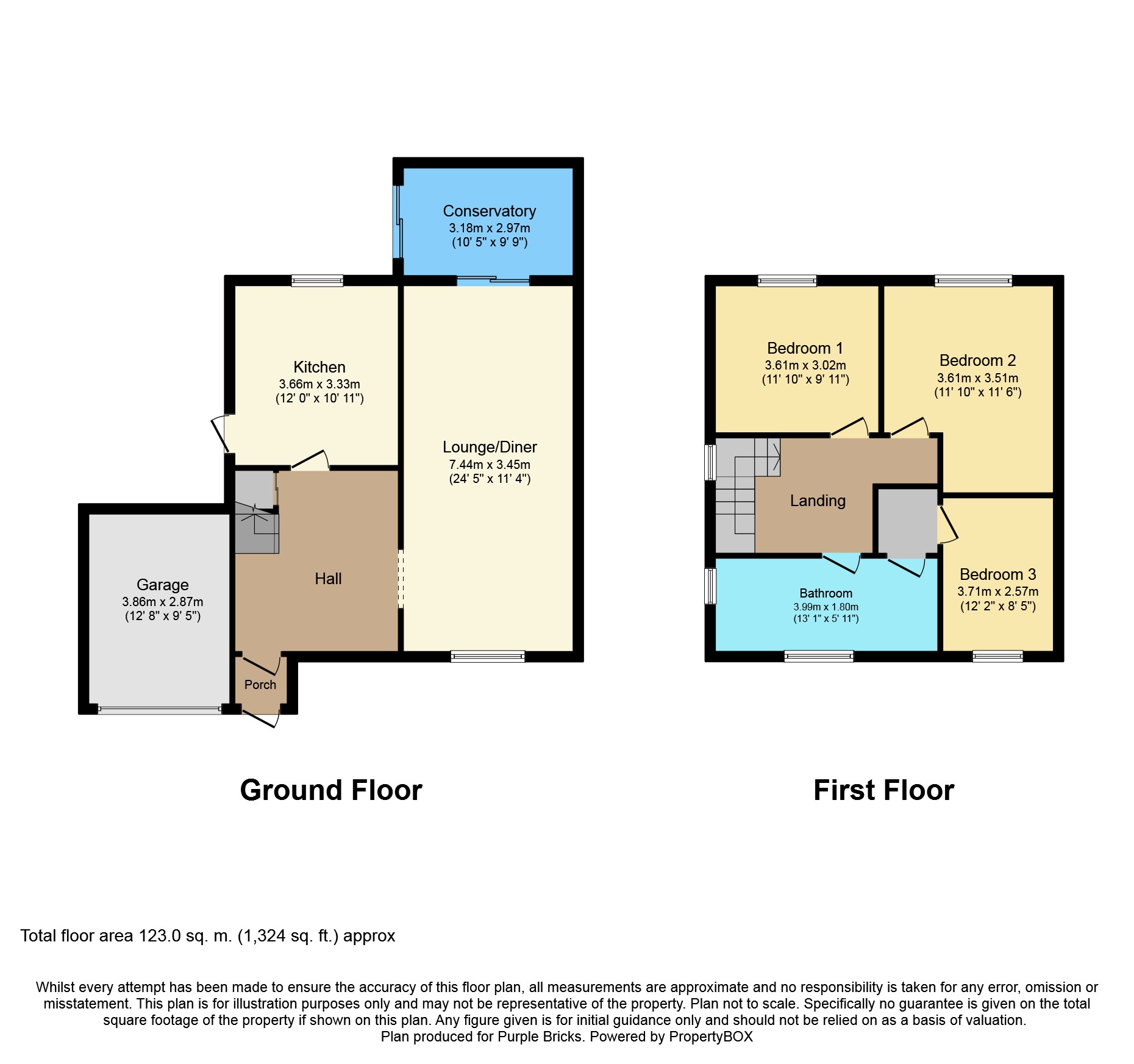Detached house for sale in Nottingham NG8, 3 Bedroom
Quick Summary
- Property Type:
- Detached house
- Status:
- For sale
- Price
- £ 220,000
- Beds:
- 3
- Baths:
- 1
- Recepts:
- 1
- County
- Nottingham
- Town
- Nottingham
- Outcode
- NG8
- Location
- Robins Wood Road, Nottingham NG8
- Marketed By:
- Purplebricks, Head Office
- Posted
- 2023-11-22
- NG8 Rating:
- More Info?
- Please contact Purplebricks, Head Office on 024 7511 8874 or Request Details
Property Description
This is one for the Family.
Owned and Loved for many years by the current family, this Three Bedroom Detached Home ticks a lot of boxes and has plenty of potential to be formed into Your Home Sweet Home.
Through the Entrance Porch is the Welcoming Entrance Hall which is 'open plan style' with the Living Area/Diner.
The Hallway also leads to the Kitchen Area with outside door the side of the home.
To the light first floor landing is access to the three generous bedrooms and family bathroom.
With plenty of off road parking and features such as the Conservatory - this home will be a perfect purchase for any family looking for a home to 'put their stamp on'.
Location
Sitting in the heart of NG8, Robins Wood Road is a very popular and convenient location.
This home sits minutes from Nottingham Girls Academy and only a short drive from Bluecoat school.
Close to Aspley Lane stores and plenty of local amenities such as David Lloyds Fitness, asda and Wollaton Park.
Sitting on a brilliant bus link straight into the city and offering easy access to M1 and A610.
Entrance Porch
Entrance porch giving access to the Welcoming Entrance hall - ideal for those who prefer space for shoes and coats before entering home.
Entrance Hall
Welcoming Entrance Hall with open plan style Living/Diner with Conservatory to the right, storage cupboard to the left and with access to the Kitchen.
Living / Dining Room
24'05" X 11'04"
Generous and Light 'Open Plan Style' Living / Dining Room with access to the Conservatory.
Kitchen
12'00" X 10'11"
Accessed via the entrance hall this cosy Kitchen Area will please any family and has access to the rear garden too.
Conservatory
10'05" X 9'09"
Fresh and Open Conservatory accessed via the Lounge/Diner and leading to the Rear Garden and Patio.
First Floor Landing
First Floor Landing with large window creating a lot of light and leading to three bedrooms and family bathroom with storage.
Bedroom One
11'10" X 9'11"
Spacious Bedroom One with view to the rear of the home.
Bedroom Two
11'10" X 11'06"
Generous Bedroom Two with plenty of storage and view to the rear of the home.
Bedroom Three
12'02" X 8'05"
Brilliant Sized Bedroom Three which is currently used as a home study/office.
***There are no images of this bedroom as this is currently used for the family 'moving house' storage.
Bathroom
13'01" x 5'11"
Very Spacious Family Bathroom with storage and two obscure windows offering a lot of light.
Garage
Single Garage ideal for the family car or workshop.
Outside
To the front of the home is a block paved driveway with space for 3/4 cars with access to the garage and entrance to the home.
There is side access to the rear garden which holds a patio and shed and mature trees offer privacy.
Property Location
Marketed by Purplebricks, Head Office
Disclaimer Property descriptions and related information displayed on this page are marketing materials provided by Purplebricks, Head Office. estateagents365.uk does not warrant or accept any responsibility for the accuracy or completeness of the property descriptions or related information provided here and they do not constitute property particulars. Please contact Purplebricks, Head Office for full details and further information.


