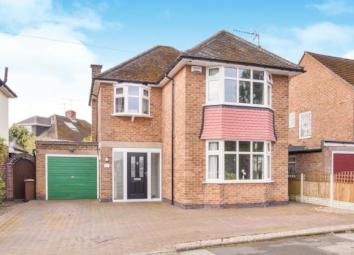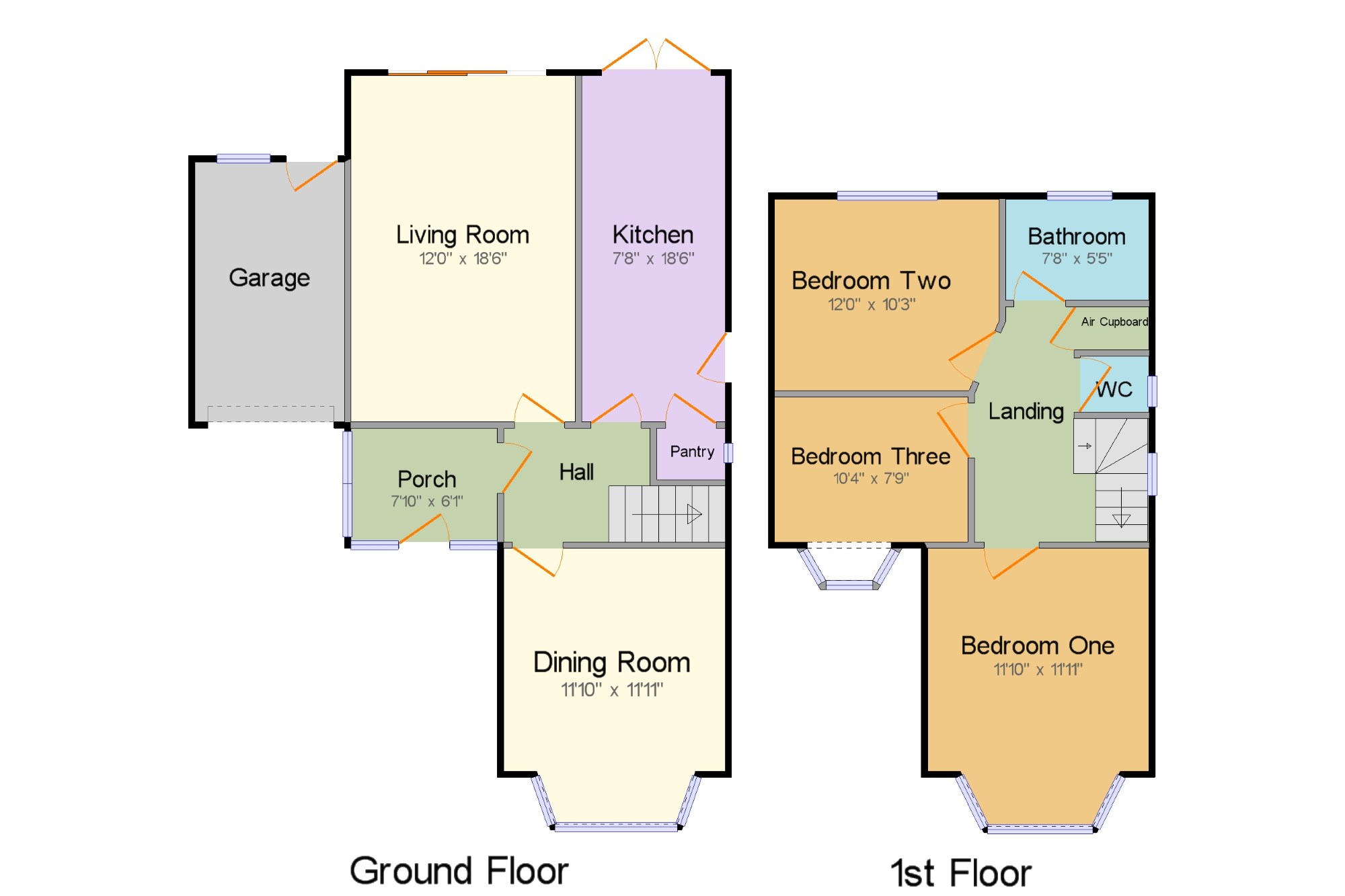Detached house for sale in Nottingham NG8, 3 Bedroom
Quick Summary
- Property Type:
- Detached house
- Status:
- For sale
- Price
- £ 375,000
- Beds:
- 3
- Baths:
- 1
- Recepts:
- 2
- County
- Nottingham
- Town
- Nottingham
- Outcode
- NG8
- Location
- Ravensdale Drive, Wollaton, Nottingham, Nottinghamshire NG8
- Marketed By:
- Bairstow Eves - Wollaton
- Posted
- 2024-04-26
- NG8 Rating:
- More Info?
- Please contact Bairstow Eves - Wollaton on 0115 774 8824 or Request Details
Property Description
Immaculately presented throughout, this three double bedroom detached home is ideally located for Fernwood Schools, Bramcote Lane shops & Wollaton Hall & Deer Park. Extended to the rear, the accommodation comprises; entrance porch, hallway, extended living room, dining room, extended kitchen, three bedrooms, modern fitted bathroom & separate WC. Outside there are attractive landscaped gardens to the rear, driveway & garage
Immaculately Presented Extended Home
Ideally Located For Fernwood Schools
Living Room & Dining Room
Modern Fitted Breakfast Kitchen
Three Double Bedrooms
Modern Fitted Family Bathroom & WC
Driveway & Garage
Attractive Mature Gardens
Porch7'10" x 6'1" (2.39m x 1.85m). Double glazed uPVC windows & composite door to front, radiator.
Hall x . Double glazed door to porch, radiator, storage cupboard, Karndean floor
Living Room12' x 18'6" (3.66m x 5.64m). UPVC double glazed Patio door to decking, two radiators, feature marble fireplace, hearth & back with electric fire, Karndean floor
Dining Room11'10" x 11'11" (3.6m x 3.63m). Double glazed uPVC bay window to front, radiator, Karndean floor
Kitchen7'8" x 18'6" (2.34m x 5.64m). UPVC double glazed door to side & French doors to decking, radiator, Karndean flooring. Roll top work surfaces with breakfast bar, wall units, some with decorative glazed doors & feature lighting, base units, single sink with drainer & mixer tap, integrated Neff double oven, gas hob & chimney style extractor hood, integrated dishwasher, space for fridge/freezer & washing machine, door to pantry
Pantry x . Useful storage & window to side
Landing x . UPVC double glazed window to side, airing cupboard with radiator & gas central heating combination boiler
Bedroom One11'10" x 11'11" (3.6m x 3.63m). Double glazed uPVC bay window to front, radiator.
Bedroom Two12' x 10'3" (3.66m x 3.12m). Double glazed uPVC window to rear, radiator.
Bedroom Three10'4" x 7'9" (3.15m x 2.36m). Double glazed uPVC bow window to front, radiator.
Bathroom x . Double glazed uPVC window to rear, towel radiator, panelled bath with electric shower over & shower screen, vanity unit & wash hand basin, extractor fan, ceiling spotlights, Amtico floor
WC x . UPVC double glazed window to side, radiator, Amtico flooring, low flush WC.
Outside x . To the front there is a block paved driveway for several vehicles which gives access to the garage. To the rear there is a raised decking area, mature lawns, trees & shrubs, outdoor light & water tap
Property Location
Marketed by Bairstow Eves - Wollaton
Disclaimer Property descriptions and related information displayed on this page are marketing materials provided by Bairstow Eves - Wollaton. estateagents365.uk does not warrant or accept any responsibility for the accuracy or completeness of the property descriptions or related information provided here and they do not constitute property particulars. Please contact Bairstow Eves - Wollaton for full details and further information.


