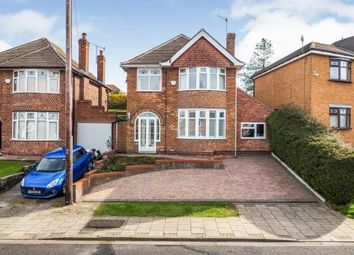Detached house for sale in Nottingham NG2, 4 Bedroom
Quick Summary
- Property Type:
- Detached house
- Status:
- For sale
- Price
- £ 400,000
- Beds:
- 4
- Baths:
- 2
- Recepts:
- 2
- County
- Nottingham
- Town
- Nottingham
- Outcode
- NG2
- Location
- Harrow Road, West Bridgford, Nottingham, Nottinghamshire NG2
- Marketed By:
- Frank Innes - West Bridgford Sales
- Posted
- 2024-05-04
- NG2 Rating:
- More Info?
- Please contact Frank Innes - West Bridgford Sales on 0115 774 8829 or Request Details
Property Description
Guide price £400,000-£420,000. An attractive four bedroom detached house. In brief the accommodation comprises entrance porch, entrance hall, lounge, dining room, re-fitted kitchen, family room/bedroom four with en suite shower room/utility. To the first floor there are three bedrooms, bathroom and a separate WC. Block paved driveway. Attractive well maintained rear garden and patio. Gas heating. No chain.
Four bedrooms
Two reception rooms
Re-fitted kitchen
Two bathrooms
Sought after location
Porch6'11" x 1'9" (2.1m x 0.53m).
Hall7'4" x 13'1" (2.24m x 3.99m). Radiator, wood flooring, stained glass door.
Lounge11'6" x 13'11" (3.5m x 4.24m). Window to the front elevation, radiator and gas fire, wood flooring.
Dining Room11'6" x 12'11" (3.5m x 3.94m). Patio doors to the garden, radiator, wood flooring.
Kitchen7'3" x 12'2" (2.2m x 3.7m). Windows to the rear and side elevations, door to the side access. Roll top work surface, wall and base level units, one and a half bowl sink unit and drainer, electric double oven, 5 burner gas hob, overhead extractor, integrated dishwasher.
Bedroom four7'4" x 18'6" (2.24m x 5.64m). Window to the front elevation, radiator, laminate flooring.
Shower room/utility6'8" x 8'10" (2.03m x 2.7m). Window to the rear elevation, radiator. Shower cubicle, low flush WC, wash hand basin, plumbing for washing machine.
Landing7'3" x 12' (2.2m x 3.66m). Window to the side elevation.
Bedroom One14' x 11'7" (4.27m x 3.53m). Bay window to the front elevation, radiator, sliding door wardrobe.
Bedroom Two11'6" x 12'11" (3.5m x 3.94m). Window to the rear elevation, radiator.
Bedroom Three7'3" x 7'5" (2.2m x 2.26m). Window to the front elevation, radiator.
Bathroom7'1" x 6'2" (2.16m x 1.88m). Window to the rear elevation, heated towel rail. Panelled bath, single enclosure shower, wash hand basin.
WC4'1" x 2'9" (1.24m x 0.84m). Window to the side elevation, radiator. Low level WC, wash hand basin.
Outside x . To the front there is a blocked paved driveway. The terraced rear garden has an extensive patio, an area laid to lawn and flower beds, tap, shed. Outhouse with central heating boiler.
Property Location
Marketed by Frank Innes - West Bridgford Sales
Disclaimer Property descriptions and related information displayed on this page are marketing materials provided by Frank Innes - West Bridgford Sales. estateagents365.uk does not warrant or accept any responsibility for the accuracy or completeness of the property descriptions or related information provided here and they do not constitute property particulars. Please contact Frank Innes - West Bridgford Sales for full details and further information.


