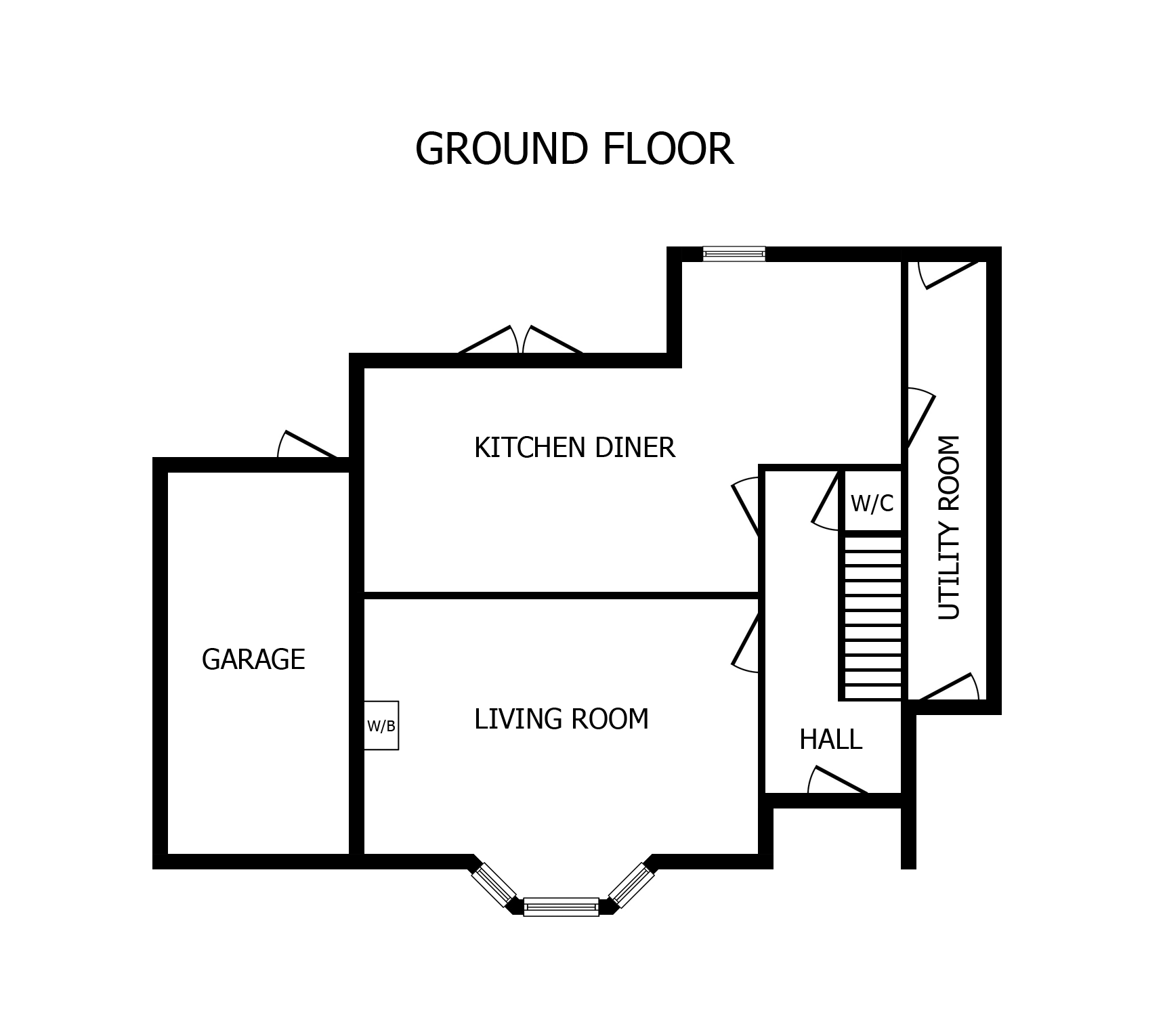Detached house for sale in Nottingham NG2, 3 Bedroom
Quick Summary
- Property Type:
- Detached house
- Status:
- For sale
- Price
- £ 365,000
- Beds:
- 3
- Baths:
- 1
- Recepts:
- 2
- County
- Nottingham
- Town
- Nottingham
- Outcode
- NG2
- Location
- Canberra Crescent, West Bridgford NG2
- Marketed By:
- Ashton Roberts
- Posted
- 2018-10-24
- NG2 Rating:
- More Info?
- Please contact Ashton Roberts on 01366 321085 or Request Details
Property Description
Superbly presented traditional detached house situated in sought after school catchment area within West Bridgford. The light and airy accommodation offers Gas central heating and UPVC Double Glazing to; Entrance Porch, Reception Hall, Cloakroom, Sitting Room, Dining Room, Kitchen, Utility, Three Bedrooms and Family Bathroom. Outside there is a Driveway providing off-road parking for three cars with an Attached Garage and large attractive Garden to rear.
Viewing Highly Recommended.
Open Viewing Saturday 1st September 2018 10.30am to 12.30pm - By Appointment Only.
Accommodation
Part glazed front entrance door to;
Entrance Porch
Door to;
Reception Hall
Oak parquet flooring, radiator, stairs to first floor accommodation, under-stairs storage cupboard, doors to;
Cloakroom
Close coupled WC, wash basin, radiator
Sitting Room 11'8 x 11'0 plus bay (3.56m x 3.35m)
Wood burning stove, radiator, wood flooring, shutter style window opening to dining room.
Dining Room 12'7 x 11'0 (3.84m x 3.35m)
Natural riven slate floor with underfloor heating, radiator, French doors opening to Patio
Kitchen 13'0 x 6'4 (3.96m x 1.93m)
Fitted with a range of matching wall and base units with wood block work surfaces, 1½ bowl single drainer sink with mixer tap, space for cooker, space for dishwasher, built-in shelving, ceiling spot lights, window to rear, Natural riven slate floor with underfloor heating.
Utility/Side Hall
Fitted base unit with 1½ bowl single drainer sink and mixer tap, plumbing for washing machine, hanging space for coats, doors to front and rear.
First Floor Landing
Doors to;
Bedroom One 12'7 x 10'10 (3.84m x 3.30m)
Window to rear, radiator
Bedroom Two 12'0 x 10'8 plus bay (3.66m x 3.25m)
Radiator, window to front
Bedroom Three 8'3 x 6'2 (2.52m x 1.88m)
Radiator and Oriel bay window to front
Bathroom
Roll top bath with mixer tap, tiled shower cubicle with sliding doors and wall mounted shower, closed coupled WC, pedestal wash basin, heated towel rail, windows to side and rear, Gas boiler
Outside
To the front of the property is a driveway providing off-road parking for three vehicles, leading onto an attached Garage with double opening doors to front and personal door to rear. The front garden is mainly paved with raised beds borders with an array of shrubs and plants. To the rear is a delightful garden extending up from the house with steps leading up from the patio to a lawn area with shrubs and plants to borders and raised beds, and onto a vegetable garden beyond with Greenhouse and Garden shed.
Property Location
Marketed by Ashton Roberts
Disclaimer Property descriptions and related information displayed on this page are marketing materials provided by Ashton Roberts. estateagents365.uk does not warrant or accept any responsibility for the accuracy or completeness of the property descriptions or related information provided here and they do not constitute property particulars. Please contact Ashton Roberts for full details and further information.


