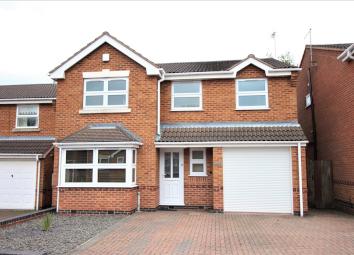Detached house for sale in Nottingham NG16, 5 Bedroom
Quick Summary
- Property Type:
- Detached house
- Status:
- For sale
- Price
- £ 375,000
- Beds:
- 5
- County
- Nottingham
- Town
- Nottingham
- Outcode
- NG16
- Location
- Hillingdon Avenue, Nuthall, Nottingham NG16
- Marketed By:
- Watsons Estate Agents
- Posted
- 2024-05-13
- NG16 Rating:
- More Info?
- Please contact Watsons Estate Agents on 0115 691 9963 or Request Details
Property Description
*** A fine example of A family home *** Spacious rooms, a private garden & a stunning bespoke dining kitchen are just some of the key features of this executive family home. The accommodation comprises of entrance hall, WC, lounge & dining room with solid bamboo flooring throughout & French doors to the rear garden, bespoke dining kitchen with integrated appliances & separate utility room. On the first floor, the landing leads to the master bedroom which benefits from a dressing room & en suite shower room. There are four further bedrooms, 3 of which are double, as well as a spacious family bathroom. Outside, the rear garden offers a good level of privacy and comprises of a paved patio, decking & lawn. To the front of the property, a driveway provides off road parking & leads to a single integral garage. Call to book your viewing appointment, ,8am - 8pm, 7 days.
" This has been a wonderful home for our family & we've worked hard to keep it well maintained and cared for & have added many modern touches over the years. The high end kitchen is definitely the heart of this home! "
Ground floor
entrance hall
UPVC double glazed entrance door, stairs to the first floor, under stairs storage cupboard, ceramic tiled flooring, radiator & doors to the WC, lounge & dining kitchen.
WC
WC, vanity sink unit & obscured uPVC double glazed window to the front.
Lounge
7.24m x 3.32m (23' 9" x 10' 11") UPVC double glazed bay window to the front, integrated remote controlled gas fire, radiator, solid bamboo flooring & folding doors to the dining room.
Dining room
3.64m x 3.03m (11' 11" x 9' 11") Solid bamboo flooring, radiator, french doors to the rear garden & door to the dining kitchen.
Dining kitchen
5.14m x 4.53m (2.75m min) (16' 10" x 14' 10") A range of matching high gloss wall & base units, quartz work surfaces incorporating an inset one & a quarter stainless steel sink & drainer unit. Integrated neff appliances to include a waist height double oven, microwave, halogen hob with extractor over & dishwasher. 6 seater breakfast bar with integrated base units. Plumbing & space for an American style fridge freezer, tiled flooring with underfloor heating, uPVC double glazed window to the rear, French doors to the rear garden & door to the utility room.
Utility room
2.63m x 1.68m (8' 8" x 5' 6") Work surfaces incorporating a stainless steel sink & drainer unit, plumbing for washing machine & other useful appliance space. Tiled flooring with underfloor heating, extractor fan, radiator & uPVC double glazed window & door to the side.
First floor
landing
Access to the attic (partly boarded) with drop down ladder and power. Radiator & doors to all bedrooms & the family bathroom.
Master bedroom
4.57m x 3.36m (15' 0" x 11' 0") Built in double wardrobe, hardwood flooring, uPVC double glazed window to the front, radiator, door to the en suite & archway through to dressing room.
En suite
WC, vanity sink unit & shower cubicle with electric shower. Obscured uPVC double glazed window to the side, ceiling spotlights, radiator & extractor fan.
Bedroom 2
3.67m x 3.41m (12' 0" x 11' 2") UPVC double glazed window to the rear, hardwood flooring, radiator, ceiling spotlights & built in double wardrobe.
Bedroom 3
3.16m x 2.64m (10' 4" x 8' 8") UPVC double glazed window to the front & radiator.
Bedroom 4
2.73m x 2.11m (8' 11" x 6' 11") UPVC double glazed window to the rear, radiator & wood effect laminate flooring.
Bedroom 5
2.66m x 2.72m (8' 9" x 8' 11") UPVC double glazed window to the rear, wood effect laminate flooring, radiator & built in double wardrobe.
Bathroom
3 piece suite in white comprising WC, vanity sink unit & bath. Obscured uPVC double glazed window to the side, extractor fan, ceiling spotlights & storage cupboard.
Outside
Outside, the rear garden offers a good level of privacy and comprises of a paved patio, decking & lawn. The garden is enclose by timber fencing with gated access to the side. To the front of the property, a driveway provides off road parking & leads to a single integral garage with electric roll up door.
Property Location
Marketed by Watsons Estate Agents
Disclaimer Property descriptions and related information displayed on this page are marketing materials provided by Watsons Estate Agents. estateagents365.uk does not warrant or accept any responsibility for the accuracy or completeness of the property descriptions or related information provided here and they do not constitute property particulars. Please contact Watsons Estate Agents for full details and further information.



