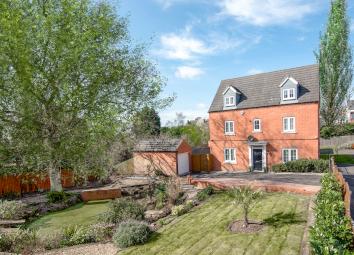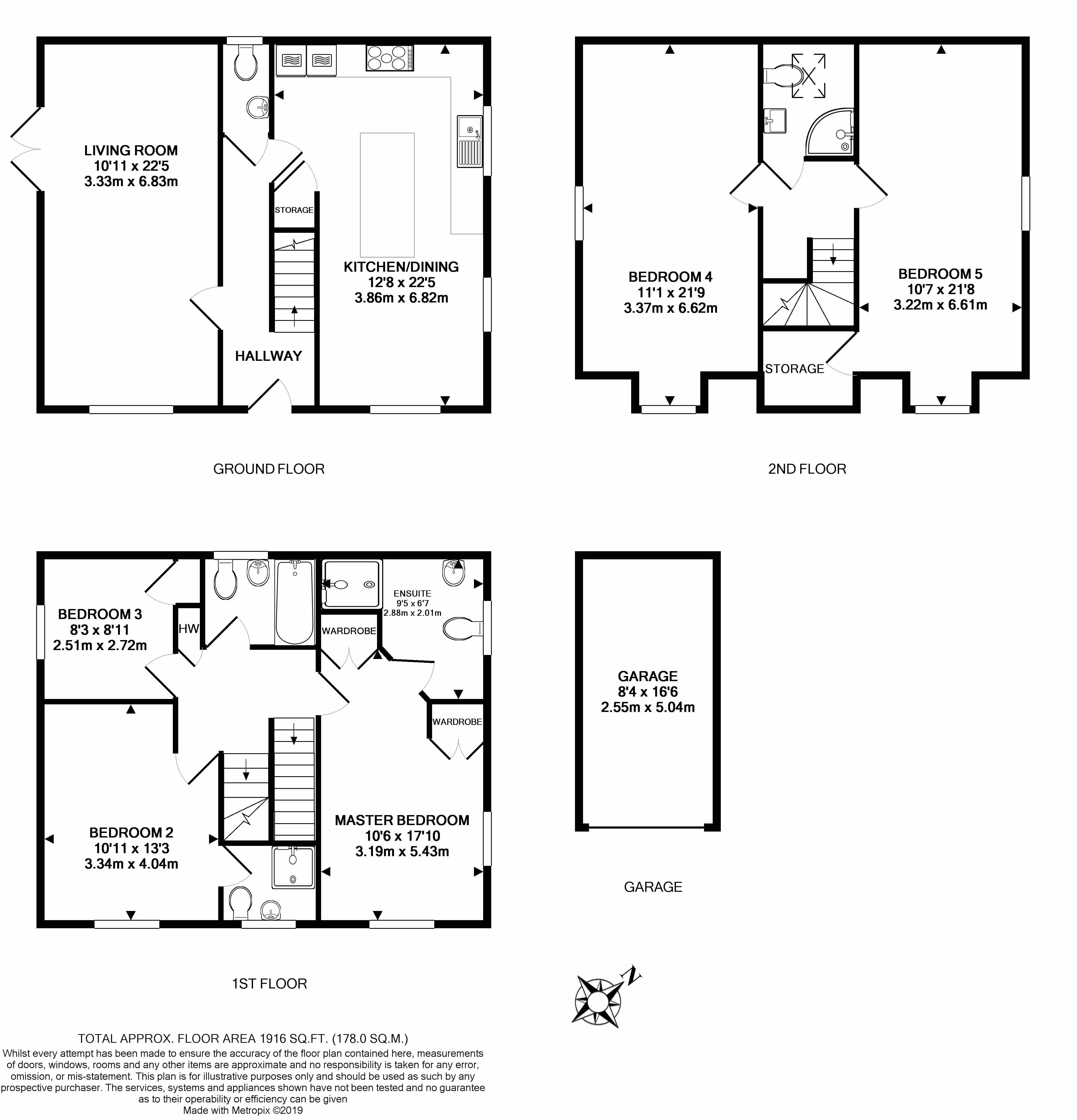Detached house for sale in Nottingham NG16, 5 Bedroom
Quick Summary
- Property Type:
- Detached house
- Status:
- For sale
- Price
- £ 350,000
- Beds:
- 5
- Baths:
- 4
- Recepts:
- 2
- County
- Nottingham
- Town
- Nottingham
- Outcode
- NG16
- Location
- Pippin Close, Selston NG16
- Marketed By:
- Elite Homes UK
- Posted
- 2024-04-18
- NG16 Rating:
- More Info?
- Please contact Elite Homes UK on 0115 774 8861 or Request Details
Property Description
This five bedroom detached home is situated within a popular cul de sac offering beautifully presented accommodation over three floors. The property has a light and airy feel and would be an ideal place to raise a family and provide that forever home. The property offers many impressive features including a contemporary fitted breakfast/dining kitchen with large island, granite worktops and range of integrated appliances. Other features include a modern family bathroom with three further en suites and good size bedrooms making this a very spacious home. Additional features include stylish bespoke plantation blinds fitted to most rooms. The property has gas central heating and U.P.V.C double glazing.
The property has undergone recent improvements including, a newly tiled floor in the kitchen, hallway and downstairs toilet, as well as a new wooden floor fitted in the lounge. A H.I.V.E system has been fitted to control heating and water with links to an app on your phone. A high definition 6 camera internal and external C.C.T.V system has also been fitted with the ability to view remotely on mobile and P.C. In the kitchen a new filtered water tap has been fitted. In the back garden, an area of artificial grass has been laid and new decking has been constructed.
The house was constructed in 2009, it has the advantage of being south and west facing with many rooms duel aspect. The property offers living accommodation extending to a gross internal floor area of circa 1,916 sq ft (178 sq m2).
The property sits on a unique and generous size plot behind gated entrance, leading onto a tarmacadam and block paved driveway and detached single garage. The gardens are landscaped and a particular feature to this lovely home. The front garden has a large oak tree and natural pond, lawn and laurel borders. To the rear of the property there is an initial patio area, central artificial lawn and extensive decked patio ideal for summer barbecues.
Ground Floor Accommodation
Entrance Hall - With tiled floor, radiator, four L.E.D ceiling spotlights, smoke alarm, thermostat control pad and stairs to the first floor landing.
Cloakroom - Having a low flush W.C. Pedestal wash hand basin with mixer tap and tiled splashbacks. Radiator, tiled floor and obscure double glazed window to the side elevation.
Living Room - A beautifully appointed dual aspect reception room with radiator, two ceiling light points, double glazed window to the front elevation, and double glazed patio door leading out onto the west facing rear garden.
Kitchen / Dining Room - A superbly appointed dual aspect contemporary kitchen having a comprehensive range of gloss cabinets comprising wall cupboards, base units and drawers with granite worktops. Inset stainless steel sink with drainer and chrome 'swan-neck' mixer. Integrated Neff appliances comprising a combination oven, grill/microwave, induction hob and touch screen extractor hood. Dishwasher, wine cooler and washer. There is a large island/breakfast bar with further base units and drawers with granite worktops. Tiled floor, eight L.E.D ceiling spotlights, two contemporary radiators, granite window sills, double glazed window to the front elevation and two double glazed windows to the side elevation.
First Floor Accommodation
First Floor Landing - With radiator, smoke alarm, stairs to the second floor landing, and airing cupboard housing the pressurised Megaflo hot water cylinder.
Master Bedroom - A large dual aspect master suite having two sets of fitted wardrobes with hanging rails and shelving.
En Suite - Having a modern white suite comprising a tiled shower enclosure. Pedestal wash hand basin with mixer tap and tiled splashbacks. Low flush W.C, towel rail, tiled floor, shaver point extractor fan and obscure double glazed window to the front elevation.
Bedroom 2 - A good sized double bedroom with radiator and double glazed window to the front elevation.
En Suite - Having a modern white suite comprising a tiled shower enclosure. Pedestal wash hand basin with mixer tap and tiled splashbacks. Low flush W.C. Towel rail, extractor fan and obscure double glazed window to the front elevation.
Bedroom 3 - Having a single fitted wardrobe with hanging rail and shelving. Radiator and double glazed window to the rear elevation affording a pleasant outlook
Family Bathroom - Having a modern white suite comprising a panelled bath with contemporary tiled surround. Pedestal wash hand basin with mixer tap and tiled splashbacks. Low flush W.C. Tiled floor, towel rail, extractor fan and obscure double glazed window to the side elevation.
Second Floor Accommodation
Second Floor Landing Area - With loft hatch and smoke alarm.
Bedroom 4 - A really good sized dual aspect bedroom, with two radiators and double glazed windows to the front and rear elevation affording a pleasant outlook.
Bedroom 5 - A fourth really good sized dual aspect bedroom, having a built-in storage cupboard, two radiators and double glazed windows to the front and side elevation.
Shower Room - Having a modern white suite comprising a shower enclosure. Pedestal wash hand basin, low flush W.C, towel rail, extractor fan and Velux sky light.
Gardens & Grounds
The property occupies a lovely position towards the end of a cul de sac with a larger than average sized landscaped plot by new build standards. There are double timber gates and pedestrian gate leading onto a tarmacadam and block paved driveway and detached single garage. The plot benefits from being south and west facing, and features laurel borders, lawns, a focal point oak tree and a natural pond. There are raised flowerbeds surrounding the pond and gravel paths providing seating space. The rear garden includes a paved patio, central artificial lawn, gravel borders with sleepers, and an extensive decked patio providing ample seating area and enjoying a sunny south west facing aspect.
Detached Garage - With light and power. Up and over door.
Services - All mains services are connected. The property sits in Council Tax Band E.
Property Location
Marketed by Elite Homes UK
Disclaimer Property descriptions and related information displayed on this page are marketing materials provided by Elite Homes UK. estateagents365.uk does not warrant or accept any responsibility for the accuracy or completeness of the property descriptions or related information provided here and they do not constitute property particulars. Please contact Elite Homes UK for full details and further information.


