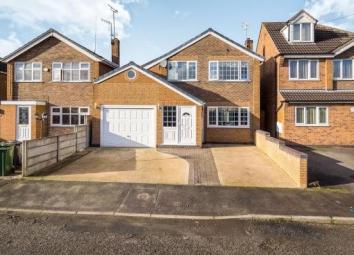Detached house for sale in Nottingham NG16, 3 Bedroom
Quick Summary
- Property Type:
- Detached house
- Status:
- For sale
- Price
- £ 220,000
- Beds:
- 3
- Baths:
- 2
- Recepts:
- 2
- County
- Nottingham
- Town
- Nottingham
- Outcode
- NG16
- Location
- Harold Avenue, Langley Mill, Nottingham NG16
- Marketed By:
- DMW Property Services Ltd
- Posted
- 2024-05-15
- NG16 Rating:
- More Info?
- Please contact DMW Property Services Ltd on 0115 774 0088 or Request Details
Property Description
Entrance hall Opens into the Lounge/Diner. Stairs to the first floor landing.
Lounge/diner 10' 9" x 20' 2" (3.28m x 6.15m) Window to the front elevation. Radiator. Tiled flooring. Spotlights to the ceiling. Double doors into the Conservatory.
Conservatory 16' 4" x 8' 7" (4.98m x 2.62m) Tiled flooring. Under floor heating. French doors out to the garden.
Kitchen Tiled flooring. A range of modern base and wall units. Spotlights to the ceiling. Two windows to the rear. Door to the shower room.
Shower room 7' 6" x 3' 0" (2.29m x 0.91m) Door to the W.C.
W.C 2' 4" x 3' 7" (0.71m x 1.09m) Door into the Garage.
First floor landing 10' 10" x 5' 8" (3.3m x 1.73m) Doors to all the Bedrooms and the Bathroom.
Master bedroom 16' 10" x 9' 4" (5.13m x 2.84m) Two windows to the front elevation. Built-in wardrobe.
Bedroom two 8' 8" x 8' 7" (2.64m x 2.62m) Window to the rear.
Bedroom three 8' 7" x 7' 10" (2.62m x 2.39m) Window to the rear.
Bathroom 19' 7" x 9' 7" (5.97m x 2.92m) Large jacuzzi bath. His and hers wash hand basins. Shower cubicle. Two roof windows.
Exterior Driveway, Integral Garage and Good Size Rear Garden.
Property Location
Marketed by DMW Property Services Ltd
Disclaimer Property descriptions and related information displayed on this page are marketing materials provided by DMW Property Services Ltd. estateagents365.uk does not warrant or accept any responsibility for the accuracy or completeness of the property descriptions or related information provided here and they do not constitute property particulars. Please contact DMW Property Services Ltd for full details and further information.


