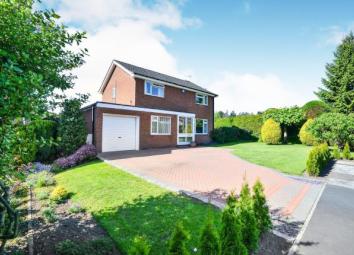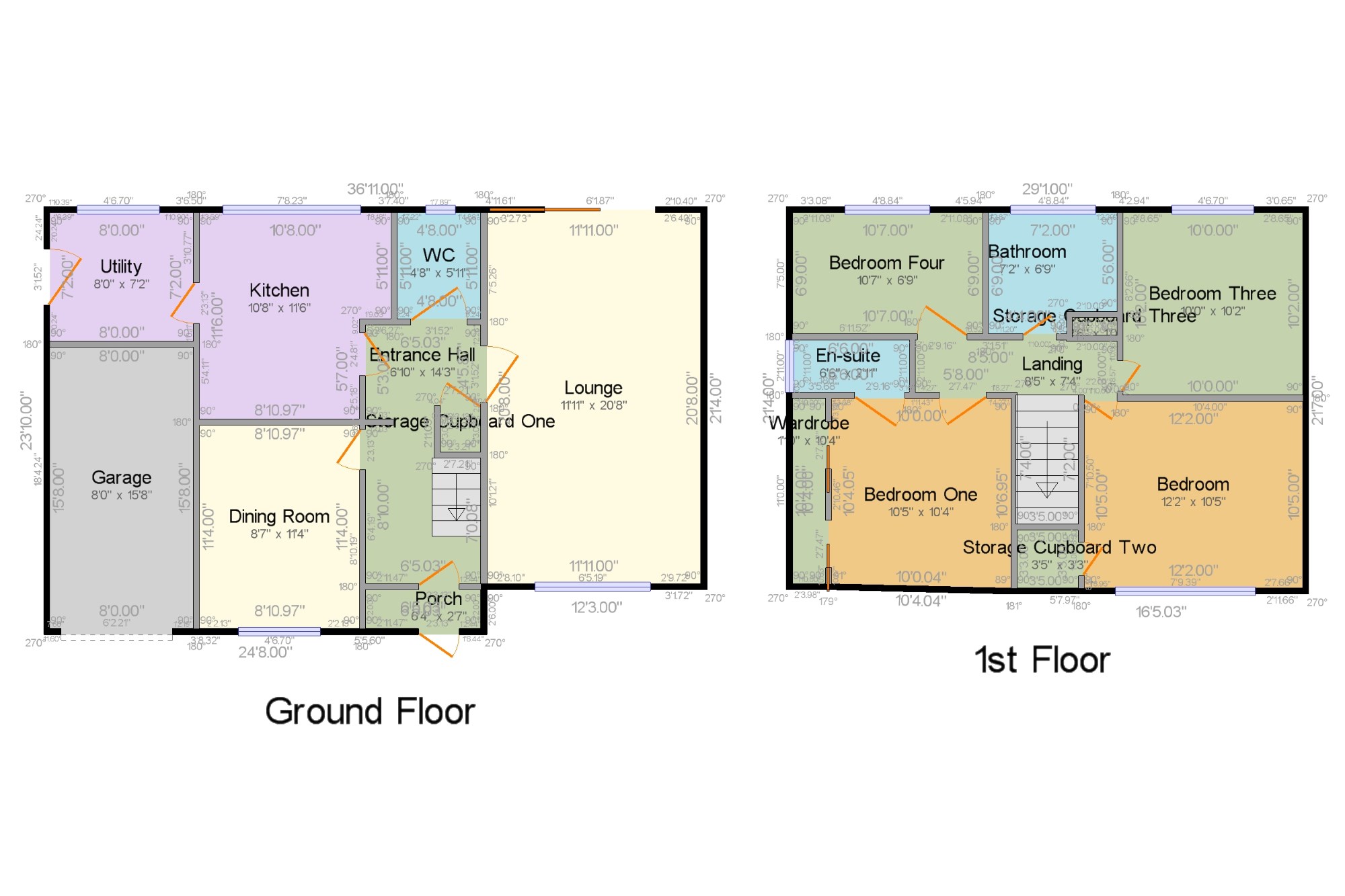Detached house for sale in Nottingham NG15, 4 Bedroom
Quick Summary
- Property Type:
- Detached house
- Status:
- For sale
- Price
- £ 350,000
- Beds:
- 4
- Baths:
- 1
- Recepts:
- 2
- County
- Nottingham
- Town
- Nottingham
- Outcode
- NG15
- Location
- Quarry Close, Ravenshead, Nottingham, Nottinghamshire NG15
- Marketed By:
- Bairstow Eves - Ravenshead
- Posted
- 2024-04-02
- NG15 Rating:
- More Info?
- Please contact Bairstow Eves - Ravenshead on 01623 355726 or Request Details
Property Description
This property has to be viewed to appreciate the potential on offer for extending due to the size of the plot. (subject to planning). Accommodation comprises of porch leading to the entrance hall. Lounge with duel aspect. Kitchen diner and separate dining room. Utility with door to the side. To the first floor there are four bedrooms, master with en suite and fitted wardrobes.
Porch6'4" x 2'7" (1.93m x 0.79m). Door to the front. Tiled floor.
Entrance Hall6'10" x 14'3" (2.08m x 4.34m). Stairs to the first floor, under stairs cupboard. Radiator.
WC4'8" x 5'11" (1.42m x 1.8m). Double glazed UPVC window facing the rear. Radiator. Low level WC, vanity unit and top-mounted sink.
Lounge11'11" x 20'8" (3.63m x 6.3m). UPVC patio double glazed doors opening onto the patio. Double glazed UPVC window facing the front. Two radiators and electric fire with feature surround.
Dining Room8'7" x 11'4" (2.62m x 3.45m). Double glazed UPVC window facing the front. Radiator.
Kitchen10'8" x 11'6" (3.25m x 3.5m). Double glazed UPVC window facing the rear. Radiator. Roll top work surface, wall and base units, stainless steel sink with mixer tap and drainer.
Utility8' x 7'2" (2.44m x 2.18m). UPVC side double glazed door opening onto the garden. Double glazed UPVC window facing the rear. Heated towel rail. Plumbing for dish washer and washing machine. Space for dryer.
Garage8' x 15'8" (2.44m x 4.78m). Power and lights. Roller door.
Landing11'3" x 7'4" (3.43m x 2.24m). Storage cupboard. Loft access.
Bedroom One10'5" x 10'4" (3.18m x 3.15m). Double glazed UPVC window facing the front. Radiator, fitted wardrobes.
En-suite6'6" x 2'11" (1.98m x 0.9m). Double glazed UPVC window facing the side. Heated towel rail. Single enclosure shower, vanity unit and top-mounted sink.
Bedroom Two12'2" x 10'5" (3.7m x 3.18m). Double glazed UPVC window facing the front. Radiator. Storage cupboard with hanging rail and shelving.
Bedroom Three10' x 10'2" (3.05m x 3.1m). Double glazed UPVC window facing the rear. Radiator.
Bedroom Four10'7" x 6'9" (3.23m x 2.06m). Double glazed UPVC window facing the rear. Radiator.
Bathroom7'2" x 6'9" (2.18m x 2.06m). Double glazed UPVC window facing the rear. Heated towel rail. Low level WC, panelled bath, shower over bath, vanity unit and top-mounted sink.
Outside x . The property stands in an oversized plot with gardens to all sides which are laid mainly to lawn. The front of the property has a blocked paved driveway for several vehicles. Option to create further private parking to the rear. Single garage. To the rear of the property there is a private South facing garden which is laid to lawn with a patio area and a wide range of borders and shrubs.
Property Location
Marketed by Bairstow Eves - Ravenshead
Disclaimer Property descriptions and related information displayed on this page are marketing materials provided by Bairstow Eves - Ravenshead. estateagents365.uk does not warrant or accept any responsibility for the accuracy or completeness of the property descriptions or related information provided here and they do not constitute property particulars. Please contact Bairstow Eves - Ravenshead for full details and further information.


