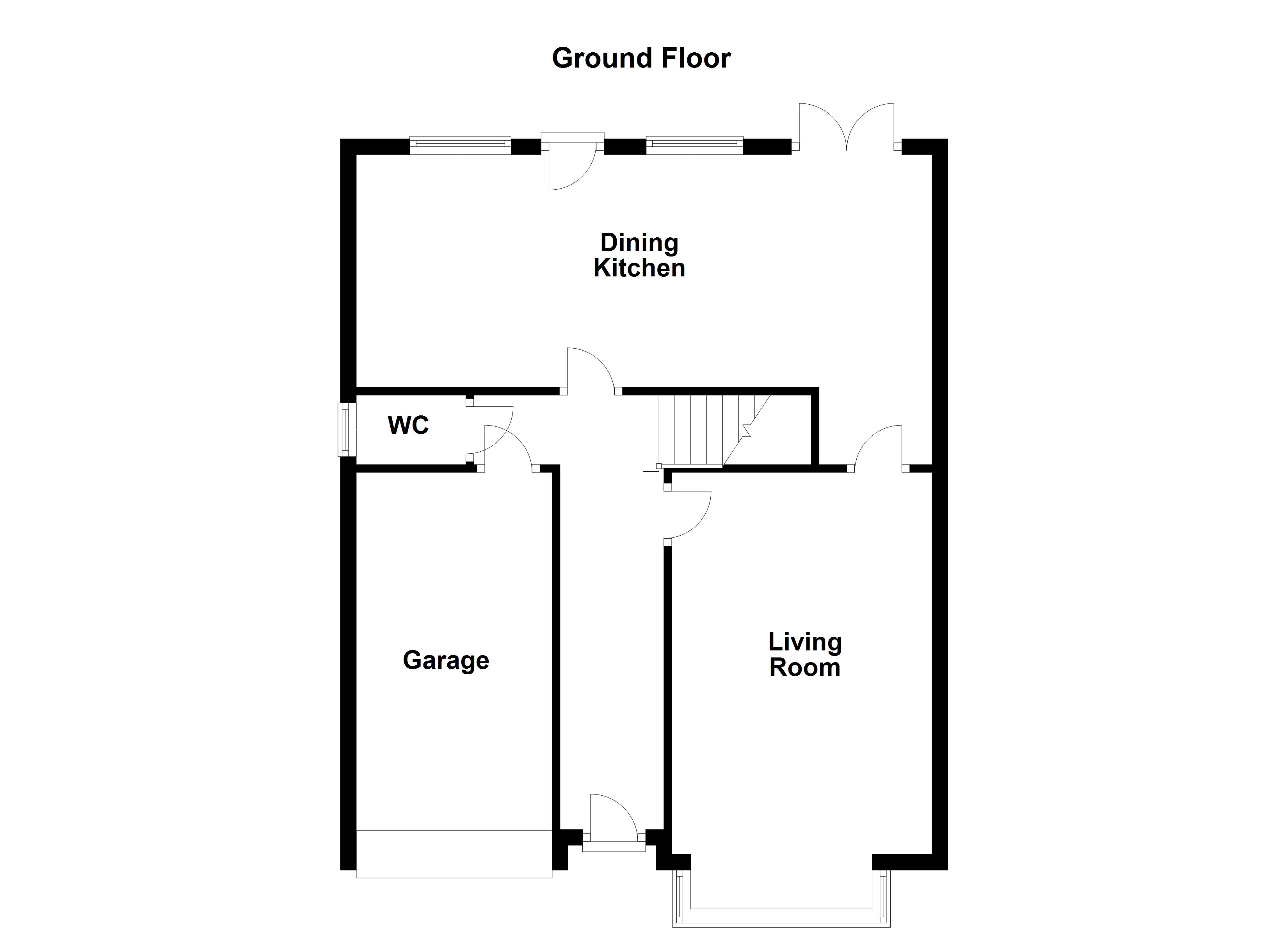Detached house for sale in Normanton WF6, 4 Bedroom
Quick Summary
- Property Type:
- Detached house
- Status:
- For sale
- Price
- £ 250,000
- Beds:
- 4
- Baths:
- 2
- Recepts:
- 1
- County
- West Yorkshire
- Town
- Normanton
- Outcode
- WF6
- Location
- Linton Rise, Normanton WF6
- Marketed By:
- Richard Kendall
- Posted
- 2019-02-23
- WF6 Rating:
- More Info?
- Please contact Richard Kendall on 01924 842409 or Request Details
Property Description
A well presented and deceptively spacious four bedroom detached family house set in this popular residential area within easy reach of the town centre.
With gas fired central heating and sealed unit double glazed windows, this attractive family house is approached via a central reception hallway that has a guest w.C. Off to the rear. The main living room is to the front of the property and has a square bay window as well as a feature fireplace. Spanning the rear of the house is an open plan dining/kitchen that has an attractive range of white fitted units and French doors out to the rear garden. To the first floor the master bedroom has an en suite shower room with the three further bedrooms being served by the family bathroom/w.C. Outside, the property has side by side parking to the front that leads up to an integral single garage whilst to the rear there is a larger lawned garden with paved patio sitting areas.
The property is situated within easy reach of the broad range of shopping, schooling and recreational facilities offered by Normanton town centre as well as the local railway station. The national motorway network is also readily accessible.
Accommodation
reception hall 18' 4" x 4' 3" (5.6m x 1.3m) Panelled front entrance door, wood strip flooring, two central heating radiators and stairs to the first floor.
Guest W.C. 4' 7" x 2' 11" (1.4m x 0.9m) Frosted window to the side, tiled floor and fitted with a two piece white and chrome suite comprising low suite w.C. And pedestal wash basin. Central heating radiator.
Living room 15' 8" x 10' 9" (4.8m x 3.3m) plus bay window Square bay window to the front, two central radiators as well as a feature fireplace with an ornate surround, marble insert and hearth housing a living flame coal effect gas fire. Connecting door through to the dining area.
Dining kitchen 23' 11" x 9' 6" (7.3m x 2.9m) Fitted with an attractive range of high gloss white fronted wall and base units with contrasting dark laminate worktops with matching upstands incorporating a 1 1/2 bowl stainless steel sink unit, four ring stainless steel gas hob with matching filter hood above. Built in oven, space and plumbing for a washing machine, space and plumbing for a dishwasher, integrated fridge and freezer, window and door to the back garden. Adjoining garden area with a central heating radiator, further window and doors to the back garden. Understairs area.
Garage 17' 0" x 7' 10" (5.2m x 2.4m) Up and over door to the front, wall mounted gas fired central heating boiler and an inner door to the reception hall.
First floor landing Central heating radiator, loft access point, two built in linen cupboards and window to the side.
Bedroom one 16' 0" x 10' 5" (4.9m x 3.2m) plus wardrobe recess Three characterful windows to the front, central heating radiator and a range of fitted wardrobes.
En suite 6' 6" x 3' 11" (2.0m x 1.2m) Circular window to the front and fitted with a three piece white and chrome suite comprising wide shower cubicle with electric shower, pedestal wash basin and low suite w.C. Part tiled walls, central heating radiator and extractor fan.
Bedroom two 12' 9" x 8' 10" (3.9m x 2.7m) Three windows to the front, central heating radiator and a sliding door fronted fitted wardrobe.
Bedroom three 14' 5" x 6' 6" (4.4m x 2.0m) Window to the rear, central heating radiator and a sliding door fronted fitted wardrobe.
Bedroom four 9' 6" x 6' 2" (2.9m x 1.9m) Window to the rear, central heating radiator and laminate flooring.
Bathroom/W.C. 7' 10" x 5' 2" (2.4m x 1.6m) Frosted window to the side and fitted with a white and chrome three piece suite comprising panelled bath, pedestal wash basin and low suite w.C. Central heating radiator, part tiled walls, extractor fan and laminate flooring.
Outside To the front the property has side by side driveway parking leading up to the integral single garage as well as a lawned garden with mature shrubs. To the rear of the house there is a larger garden, laid mainly to lawn and having a paved patio sitting are as well as mature beds and borders.
EPC rating To view the full Energy Performance Certificate please call into one of our six local offices.
Layout plans These floor plans are intended as a rough guide only and are not to be intended as an exact representation and should not be scaled. We cannot confirm the accuracy of the measurements or details of these floor plans.
Viewings To view please contact our Normanton office and they will be pleased to arrange a suitable appointment.
Property Location
Marketed by Richard Kendall
Disclaimer Property descriptions and related information displayed on this page are marketing materials provided by Richard Kendall. estateagents365.uk does not warrant or accept any responsibility for the accuracy or completeness of the property descriptions or related information provided here and they do not constitute property particulars. Please contact Richard Kendall for full details and further information.


