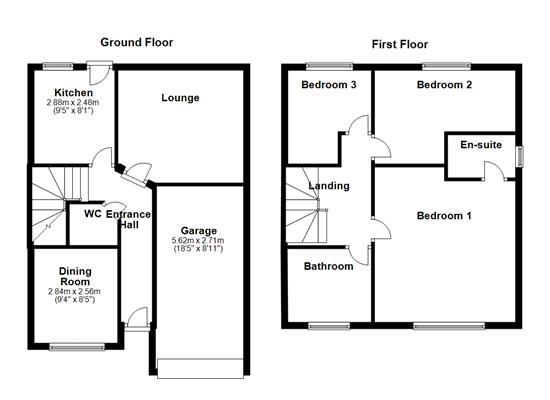Detached house for sale in Normanton WF6, 3 Bedroom
Quick Summary
- Property Type:
- Detached house
- Status:
- For sale
- Price
- £ 225,000
- Beds:
- 3
- Baths:
- 2
- Recepts:
- 2
- County
- West Yorkshire
- Town
- Normanton
- Outcode
- WF6
- Location
- Victoria Gardens, Normanton WF6
- Marketed By:
- Housesimple
- Posted
- 2024-04-29
- WF6 Rating:
- More Info?
- Please contact Housesimple on 0113 482 9379 or Request Details
Property Description
Overview
House Simple are offering this stunning 3 bedroom house For Sale in this sought after area. The property has a private garden to the rear. The house has modern decoration throughout. This property briefly compromises; Lounge, Hallway with stairs, diner, W/C, and Kitchen. On the first floor; 3 bedrooms and an en-suite to the Master Bedroom. This property must be viewed to appreciate the high standard finish. To the outside at the front is a path leading to the front door and drive way with off street parking. To the rear of the property is a large garden with patio area and an area laid to lawn. The boundary of the garden is timber fenced. This is a great area for those who want to live out of the busy areas but need to commute being near the M62 giving access to many main routes of travel.
Full description
Hallway
Staircase leading to the first floor.
Lounge 12’8”x10’6”
This bright beautifully decorated room has a double glazed French doors to rear elevation leading in to the garden. Central heated radiator.
Dining Room 9’4”x9’9”
Modern decoration, under stair storage, central heated radiator and double-glazed window to front elevation.
Kitchen 10’4” x 8’2”
A range of wall, base and drawn units in a modern finish, Granite effect worktops, stainless steel sink and drainer, electric oven, electric hob with stainless steel cooker hood, integrated fridge freezer and washing machine. Spotlights to ceiling, double glazed window to rear and double-glazed door to rear garden and central heated radiator.
Utility
Double-glazed door to the rear, extractor fan and central heated radiator.
W/C
Pedestal wash hand basin, extractor fan, central heated radiator and W/C pedestal.
First Floor Landing
Loft access
Master Bedroom 13’2” x 12’5”
Modern decoration, central heated radiator, double-glazed window to the front and access to new en-suite.
En-suite
Spotlights to ceiling, shower cubicle, W/C pedestal, wash hand basin, extractor fan. Double-glazed window to side elevation.
Bedroom 2 12’8” x 10’6”
Modern decoration, central heated radiator, double-glazed window to the rear.
Bedroom 3 8’5” x10’7”
Currently used as a nursery with neutral decoration, central heated radiator, double-glazed window to the rear.
Bathroom
This bathroom has been half tiled. The room compromises; panel bath, central heated radiator, mirrored cabinet, dual flush W.C, wash hand basin and spotlights to ceiling. Double-glazed window to front elevation.
Drive
Off street parking and garage.
Garage
Up and over door with power and light.
Garden
Large enclosed garden with timber fenced boundary, laid to lawn with private patio area.
Property Location
Marketed by Housesimple
Disclaimer Property descriptions and related information displayed on this page are marketing materials provided by Housesimple. estateagents365.uk does not warrant or accept any responsibility for the accuracy or completeness of the property descriptions or related information provided here and they do not constitute property particulars. Please contact Housesimple for full details and further information.


