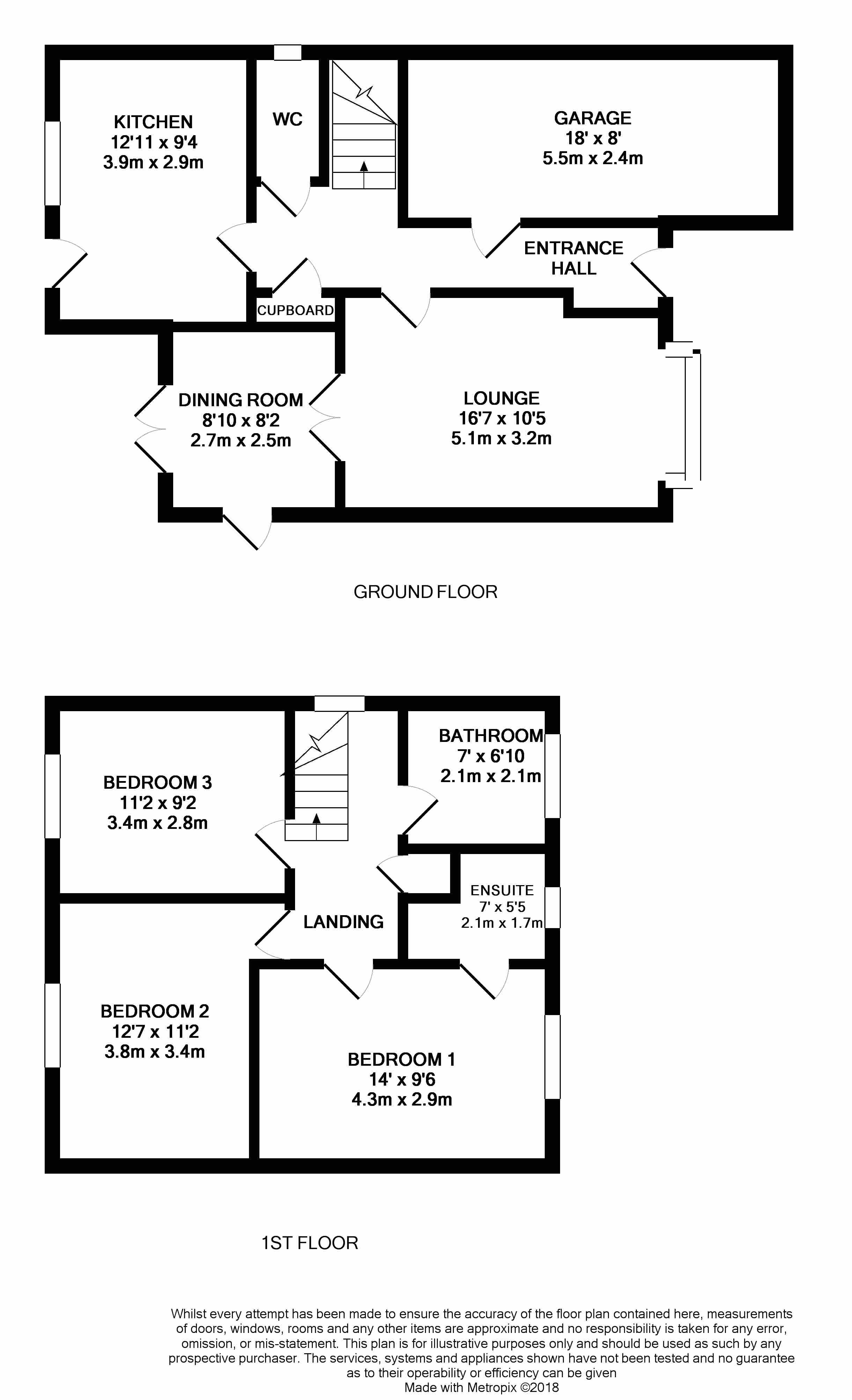Detached house for sale in Normanton WF6, 3 Bedroom
Quick Summary
- Property Type:
- Detached house
- Status:
- For sale
- Price
- £ 170,000
- Beds:
- 3
- Baths:
- 2
- Recepts:
- 2
- County
- West Yorkshire
- Town
- Normanton
- Outcode
- WF6
- Location
- Kingfisher Court, Normanton WF6
- Marketed By:
- YOPA
- Posted
- 2018-11-06
- WF6 Rating:
- More Info?
- Please contact YOPA on 01322 584475 or Request Details
Property Description
Detached property situated on a corner plot with accommodation briefly comprising: Entrance hall, downstairs w.C, kitchen, lounge and dining room. To the first floor are 3 bedrooms, en-suite and family bathroom. Integral garage with gardens to the front and rear.
Entrance Hall
Double glazed entrance door, central heating and stairs leading to the first floor accommodation.
Downstairs W.C 1.4 x 0.9 m
Low flush w.C and pedestal wash hand basin. Double glazed window side elevation and central heating radiator.
Kitchen 4 x 2.9 m
Fitted with a range of wall and base units, laminated work surface incorporating one and a half bowl stainless steel sink with mixer tap over. Integrated electric oven with 4 ring gas hob and extractor over. Space for fridge freezer, washing machine and dishwasher. Double glazed window to the rear and double glazed door to the rear garden. Central heating radiator
Dining Room 2.7 x 2.5 m
Central heating radiator, French door leading to rear garden and double doors leading to the lounge.
Lounge 3.9 x 3.3 m maximum
Box bay window to the front elevation and two central heating radiators.
Bathroom 2.1 x 2 m
Suite comprising low flush w.C, panelled bath with shower attachment and pedestal wash hand basin. Part tiling to walls, central heating radiator and spotlights to the ceiling. Double glazed window to the front elevation.
Bedroom One 3.6 x 2.7m minimum
Fitted wardrobes double glazed window to the front elevation and central heating radiator.
En-suite 2.4 x 2 maximum
Modern suite with low flush w.C, wash hand basin in vanity, shower cubicle housing rainfall mains shower. Double glazed window to the front elevation and towel rail style radiator.
Bedroom Three 3.8 x 2.4 m
Double glazed window to the rear elevation and central heating radiator.
Bedroom Two 3.1 x 2.7 m
Double glazed window to the rear elevation and central heating radiator.
Landing
Access to loft space and storage cupboard. Central heating radiator and double glazed window to the side elevation.
Garage
Up and over door, power and light. Access door to entrance hall.
Gardens
To the front of the property is a driveway, lawned garden and planted borders. The rear garden is mainly laid to lawn with planted borders and decked area.
EPC band: C
Property Location
Marketed by YOPA
Disclaimer Property descriptions and related information displayed on this page are marketing materials provided by YOPA. estateagents365.uk does not warrant or accept any responsibility for the accuracy or completeness of the property descriptions or related information provided here and they do not constitute property particulars. Please contact YOPA for full details and further information.


