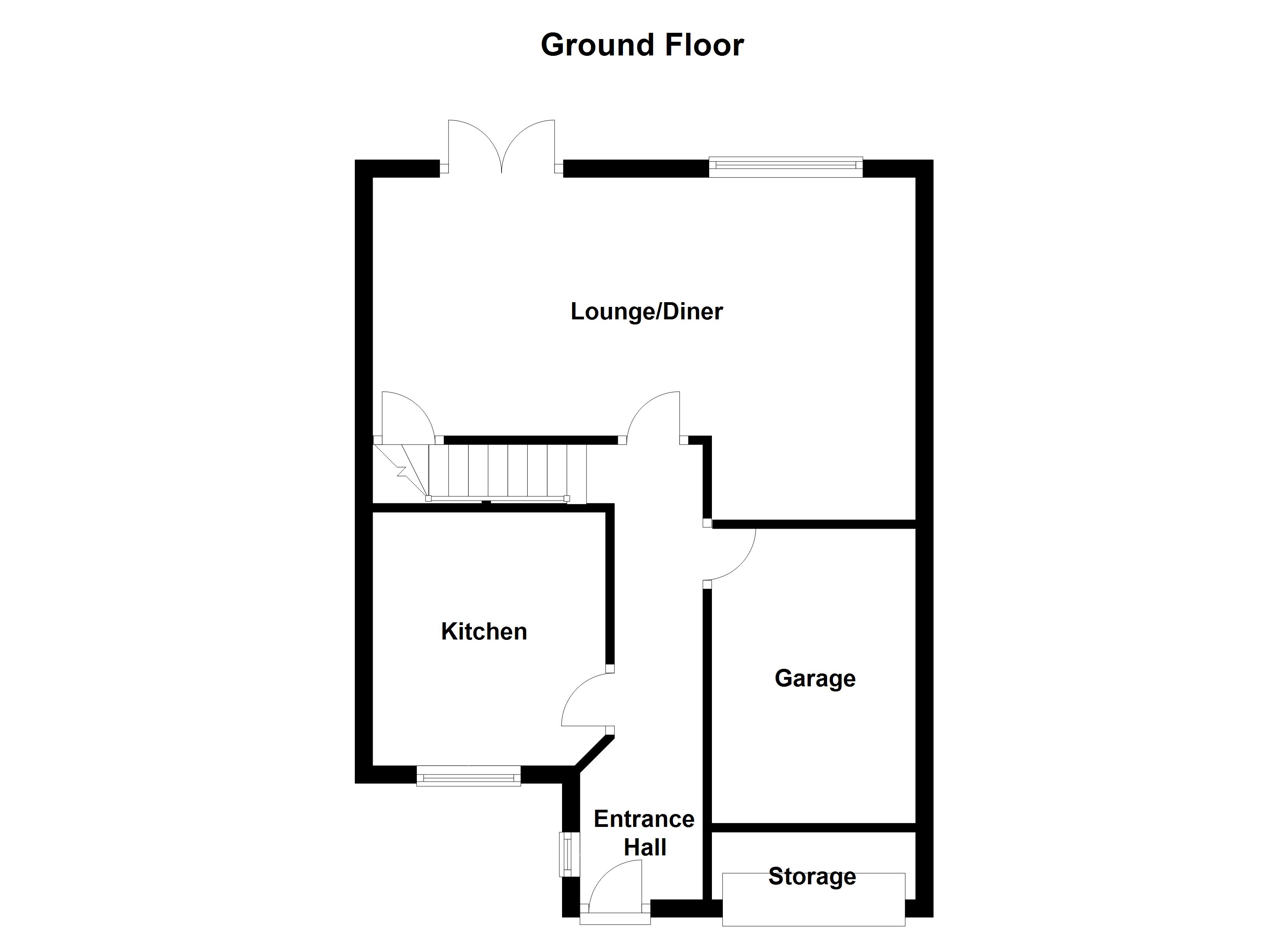Detached house for sale in Normanton WF6, 3 Bedroom
Quick Summary
- Property Type:
- Detached house
- Status:
- For sale
- Price
- £ 215,000
- Beds:
- 3
- Baths:
- 2
- Recepts:
- 1
- County
- West Yorkshire
- Town
- Normanton
- Outcode
- WF6
- Location
- Fulford Close, Normanton WF6
- Marketed By:
- Richard Kendall
- Posted
- 2018-12-04
- WF6 Rating:
- More Info?
- Please contact Richard Kendall on 01924 842409 or Request Details
Property Description
Occupying a cul-de-sac position is this detached family home, boasting ample off street parking, three good sized bedrooms (the master with en suite facilities), spacious lounge/diner, low maintenance enclosed garden, UPVC double glazing and gas central heating throughout.
The well presented accommodation briefly comprises entrance hall, kitchen, lounge/diner and integral garage/storage area. To the first floor, the master bedroom has fitted wardrobes and en suite shower room facilities, with the two further bedrooms served by the main house bathroom/w.C. Outside, a double tarmacadam driveway provides off street parking with a lawned front garden. The rear is attractive and low maintenance, with paved patio, pebbled seating area, water feature, timber shed and a range of mature plants and shrubs bordering.
The property is located close to Normanton town centre which offers a range of amenities including local shops, schools, supermarkets and for those wishing to travel further afield there is easy access to Normanton Railway Station and junction 31 of the M61.
Only a full internal inspection will reveal all that is on offer at this quality home and an early viewing comes highly recommended.
Accommodation
entrance hall Rock front entrance door leading into the entrance hall. UPVC double glazed window to the side, laminate flooring, coving to the ceiling, central heating radiator, staircase to the first floor landing and doors to the lounge/diner, kitchen and integral garage.
Lounge/diner 20' 7" x 12' 8" (6.28m x 3.87m) max Coving to the ceiling, two central heating radiators, laminate flooring and wall mounted electric fire with point for a gas fire. UPVC double glazed window and UPVC double glazed French doors to the rear garden. Understairs storage cupboard.
Kitchen 9' 5" x 8' 8" (2.88m x 2.65m) Base unit with laminate work surface, space for a dryer, wall mounted boiler, power and lighting. The front section has been partitioned to create a storage area (retaining the original up and over door), separate from the main larger part of the garage.
Integral garage/storage 7' 7" x 10' 11" (2.32m x 3.35m) plus storage area Base unit with laminate work surface, space for a dryer, wall mounted boiler, power and lighting. The front section has been partition to create a storage area (retaining the original up and over door), separate from the main larger part of the garage.
First floor landing UPVC double glazed window to the side, airing cupboard and doors to three bedrooms and the house bathroom/w.C.
Bedroom one 14' 9" x 9' 10" (4.52m x 3.01m) max UPVC double glazed window to the rear, central heating radiator and a range of fitted wardrobes and storage cupboards incorporating fitted dressing table. Door to the en suite shower room/w.C.
En suite shower room/W.C. 5' 6" x 5' 2" (1.70m x 1.58m) Three piece white suite comprising corner shower cubicle with thermostatic shower, pedestal wash basin and low flush w.C. Part tiled walls, tiled floor, UPVC double glazed frosted window to the rear, extractor fan and central heating radiator.
Bedroom two 10' 11" x 10' 7" (3.35m x 3.24m) max UPVC double glazed window to the front elevation and central heating radiator.
Bedroom three 9' 9" x 6' 6" (2.98m x 2.00m) UPVC double glazed window to the front elevation and central heating radiator.
House bathroom/W.C. 6' 5" x 5' 6" (1.98m x 1.69m) Three piece white suite comprising panelled bath with thermostatic shower, wash basin set onto a vanity unit and low flush w.C. With concealed cistern. Fully tiled walls, UPVC double glazed frosted window to the side and extractor fan.
Outside A double tarmacadam driveway provides off street parking with a lawned front garden having well maintained borders and pathway leading to the front entrance porch. A pathway also leads by the side of the property to the rear garden, which is low maintenance, with paved patio, pebbled seating area and a range of mature plants and shrubs bordering.
Viewings To view please contact our Normanton office and they will be pleased to arrange a suitable appointment.
EPC rating To view the full Energy Performance Certificate please call into one of our six local offices.
Layout plans These floor plans are intended as a rough guide only and are not to be intended as an exact representation and should not be scaled. We cannot confirm the accuracy of the measurements or details of these floor plans.
Property Location
Marketed by Richard Kendall
Disclaimer Property descriptions and related information displayed on this page are marketing materials provided by Richard Kendall. estateagents365.uk does not warrant or accept any responsibility for the accuracy or completeness of the property descriptions or related information provided here and they do not constitute property particulars. Please contact Richard Kendall for full details and further information.



