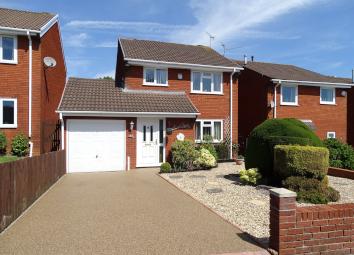Detached house for sale in Newport NP10, 3 Bedroom
Quick Summary
- Property Type:
- Detached house
- Status:
- For sale
- Price
- £ 235,000
- Beds:
- 3
- Baths:
- 1
- Recepts:
- 2
- County
- Newport
- Town
- Newport
- Outcode
- NP10
- Location
- Cwm Cwddy Drive, Bassaleg, Newport NP10
- Marketed By:
- Peter Alan - Newport
- Posted
- 2024-06-05
- NP10 Rating:
- More Info?
- Please contact Peter Alan - Newport on 01633 449186 or Request Details
Property Description
Summary
Peter Alan Newport are delighted to offer to the market this well presented detached property situated in the sought after area of Bassaleg. This popular development falls in catchments with Bassaleg Comprehensice School and is within easy access to surrounding amenities including shops and schools
description
Peter Alan Newport are delighted to offer to the market this well presented detached property situated in the sought after area of Bassaleg. This popular development falls in catchments with Bassaleg Comprehensice School and is within easy access to surrounding amenities including shops and school. Further to this there are great road links to Cardiff, Bristol and surrounding areas meaning that this a great spot for commuters.
Internally the property has been well maintained by it's current owners and briefly comprises entrance porch, living room, downstairs WC, kitchen, dining area, conservatory with french doors to the rear. To the first floor there are three generous sized bedrooms, plus the main family bathroom.
Externally the property sits on a larger than average plot and boasts driveway to the front with an integral single garage. There is side access to the rear garden which is laid to patio with a separate stoned area.
Call to arrange your viewing!
Entrance Porch
Enter via uPVC double glazed
Living Room 18' x 12' 6" ( 5.49m x 3.81m )
Large reception room with uPVC double glazed window to the front
Dining Room 10' 9" x 9' 6" ( 3.28m x 2.90m )
uPVC double glazed door to conservatory
Conservatory 9' 6" x 8' 3" ( 2.90m x 2.51m )
uPVC double glazed conservatory with French doors leading to garden.
Kitchen 10' 9" x 8' 3" ( 3.28m x 2.51m )
Fitted wall and base units, granite effect work surfaces, tiled surrounds, one and a half stainless steel drainer sink unit with mixer tap, plumbing for washing machine, uPVC double glazed window to rear, uPVC double glazed door to garden
Bedroom One 11' 3" x 10' ( 3.43m x 3.05m )
uPVC double glazed window to front
Bedroom Two 11' 9" x 11' 6" ( 3.58m x 3.51m )
uPVC double glazed window to rear
Bedroom Three 8' 8" x 8' ( 2.64m x 2.44m )
uPVC double glazed window to rear
Bathroom
Wash hand basin, low level w.C. And panelled bath, fully tiled walls and floor, heated towel radiator, uPVC double glazed rear window
Outside
Beautiful, easily maintained front and rear gardens. Driveway to garage with power, light and uPVC double glazed rear window and door with acesst to the Garden.
Property Location
Marketed by Peter Alan - Newport
Disclaimer Property descriptions and related information displayed on this page are marketing materials provided by Peter Alan - Newport. estateagents365.uk does not warrant or accept any responsibility for the accuracy or completeness of the property descriptions or related information provided here and they do not constitute property particulars. Please contact Peter Alan - Newport for full details and further information.

