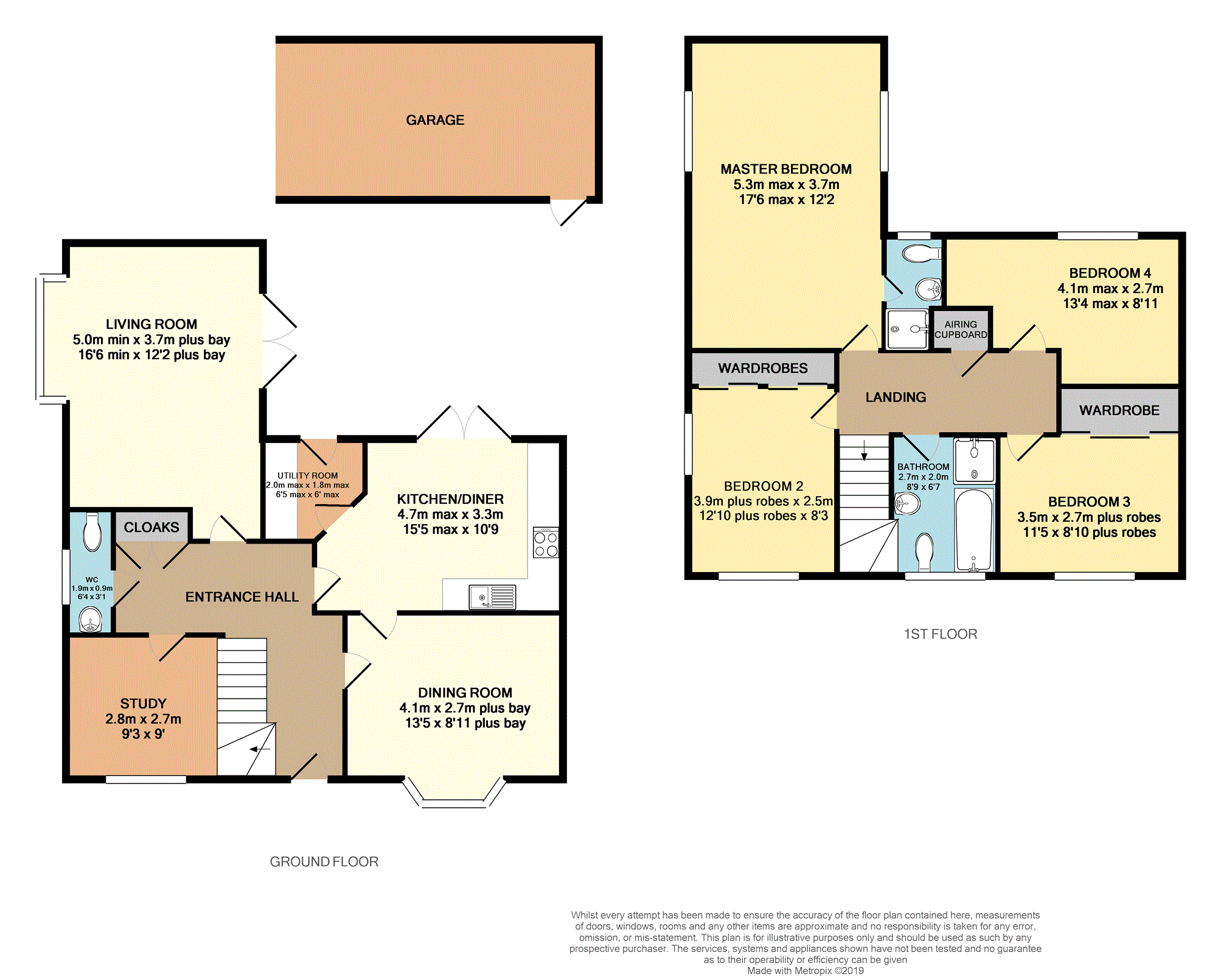Detached house for sale in Newcastle-under-Lyme ST5, 4 Bedroom
Quick Summary
- Property Type:
- Detached house
- Status:
- For sale
- Price
- £ 315,000
- Beds:
- 4
- Baths:
- 1
- Recepts:
- 3
- County
- Staffordshire
- Town
- Newcastle-under-Lyme
- Outcode
- ST5
- Location
- Snowgoose Way, Newcastle ST5
- Marketed By:
- Purplebricks, Head Office
- Posted
- 2024-04-04
- ST5 Rating:
- More Info?
- Please contact Purplebricks, Head Office on 024 7511 8874 or Request Details
Property Description
*An Exceptionally Spacious Property* Attractively presented throughout, this detached property is pleasantly positioned overlooking the brook to the front aspect and occupies a quiet corner plot within the popular development of Milliner's Green.
The well balanced accommodation comprises; entrance hallway with storage and w.C, a large lounge with French doors into the garden, a snug/sitting room/study, a bay-fronted dining room and a modern fitted kitchen with further French doors leading into the garden plus there is a utility room.
The first floor has a landing which provides access to each of the four double bedrooms and the four-piece family bathroom. There is also an en-suite shower room to the master bedroom.
The property stands upon a corner plot position and has well maintained, attractively planted gardens incorporating an Indian stone patio and there is a detached garage to the side aspect with parking to the driveway.
The development is desirable as its location provides easy access to both Keele University and Newcastle town centre where an abundance of amenities and shops can be found. There are great road and transport links as well as local schools for families and commuters alike.
Viewing comes highly recommended to fully appreciate the wealth of accommodation on offer.
Entrance Hall
There is an entrance door to the front aspect, a built-in storage cupboard/cloaks, a radiator, wood effect laminate flooring and a staircase to the first floor.
W.C.
With a frosted window to the side, a radiator, a low level w.C and a wash hand basin.
Snug / Sitting Room
There is a radiator, wood effect laminate flooring and a window to the front aspect.
Lounge
The dual aspect lounge has a window to the side aspect, two radiators and French doors leading into the garden.
Kitchen/Diner
There is a range of attractive base and wall units with preparation surfaces incorporating the stainless steel sink unit with up and over mixer tap and drainer. There is a built-in double oven, a five ring gas hob and an extractor hood above, an integral dishwasher and fridge-freezer. There is a radiator, tiled flooring and French doors leading into the rear garden.
Utility Room
Fitted with base and wall units with plumbing for an automatic washing machine, a radiator, tiled flooring and an entrance door into the garden.
Dining Room
There is a bay window to the front aspect and a radiator.
First Floor Landing
There is a built-in airing cupboard, a radiator and loft access.
Master Bedroom
Having dual aspect windows to each side, fitted wardrobes and a radiator.
En-Suite
There is a built-in shower enclosure with tiled walls and a mains shower, a pedestal basin and a low level w.C. There is a radiator, laminate flooring and a window to the side aspect.
Bedroom Two
With dual aspect windows to the front and side aspects, a radiator and built-in wardrobes with mirrored sliding doors.
Bedroom Three
There is a window to the front aspect, a radiator and built-in wardrobes with mirrored sliding doors.
Bedroom Four
With a radiator and a rear facing window.
Family Bathroom
The modern four-piece suite comprises; shower enclosure housing a mains shower, a panelled bath with a shower attachment over, a pedestal basin and a low level w.C. There is a radiator, laminate flooring and a window to the front aspect.
Outside
The property occupies a corner plot position within the cul-de-sac and overlooks the brook to the front aspect.
There is an attractive planted garden to the front with a paved pathway to the front door. The rear garden has been beautifully maintained and has a lawned area, an Indian stone patio and there is a perimeter fence surround with a gate to the side providing access.
There is also an access door into the detached garage which has a pitched roof, light and power and an up-and-over door. The driveway to the side aspect of the property provides parking and vehicular access into the garage.
Property Location
Marketed by Purplebricks, Head Office
Disclaimer Property descriptions and related information displayed on this page are marketing materials provided by Purplebricks, Head Office. estateagents365.uk does not warrant or accept any responsibility for the accuracy or completeness of the property descriptions or related information provided here and they do not constitute property particulars. Please contact Purplebricks, Head Office for full details and further information.


