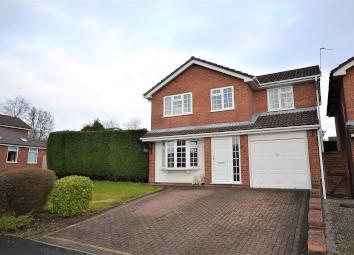Detached house for sale in Newcastle-under-Lyme ST5, 4 Bedroom
Quick Summary
- Property Type:
- Detached house
- Status:
- For sale
- Price
- £ 289,950
- Beds:
- 4
- Baths:
- 1
- Recepts:
- 2
- County
- Staffordshire
- Town
- Newcastle-under-Lyme
- Outcode
- ST5
- Location
- Darsham Gardens, Westbury Park, Newcastle ST5
- Marketed By:
- Heywoods
- Posted
- 2024-06-03
- ST5 Rating:
- More Info?
- Please contact Heywoods on 01782 792136 or Request Details
Property Description
This delightful detached property could just offer you an ideal family home. Set in the sort after location of Westbury Park. The spacious accommodation includes a entrance hall with access to a family lounge overlooking the front elevation. The dining room leads onto the conservatory. The fitted kitchen leads onto utility room and WC. The first floor landing gives access to four well proportioned bedrooms and the family bathroom. Outside the property benefits from a driveway, single garage and enclosed rear garden. Viewing is essential to fully appreciate.
Entrance hall Laminate flooring throughout, single radiator, stairs to first floor landing, door to;
lounge 14' 1" x 12' 5" (4.31m x 3.80m) Laminate flooring throughout, electric fire with feature wooden surround, double radiator, double glazed bow window to front.
Dining room 9' 6" x 7' 6" (2.91m x 2.29m) Dado rail, laminate flooring throughout, single radiator, double glazed patio doors to;
conservatory Hardwood double glazed construction with door to rear garden.
Kitchen 9' 6" x 7' 7" (2.90m x 2.33m) Fitted with a matching range of base and eye level units with roll top worksurface over incorporating a built in gas hob and fitted electric oven, stainless steel sink drainer unit, double radiator, double glazed window to rear.
Utility room 5' 6" x 8' 0" (1.69m x 2.45m) Plumbing for automatic washing machine and dishwasher, double glazed window to rear, door to garden.
Guest W.C 4' 1" x 4' 5" (1.25m x 1.36m) Close coupled W.C with hidden cistern, vanity wash hand basin, tiled surround, double glazed window to side.
First floor landing Built in storage cupboard, access to loft, doors to;
bedroom one 12' 1" x 9' 0" (3.70m x 2.75m) Built in double wardrobe, single radiator, double glazed window to front.
Bedroom two 13' 8" x 8' 5" (4.17m x 2.59m) Laminate flooring throughout, single radiator, double glazed windows to front and rear.
Bedroom three 9' 4" x 8' 10" (2.87m x 2.70m) Built in wardrobe, single radiator, double glazed window to rear.
Bedroom four 9' 1" x 6' 6" (2.77m x 2.00m) Built in storage cupboard, single radiator, double glazed window to front.
Bathroom 6' 2" x 6' 7" (1.89m x 2.03m) Three piece suite comprising close coupled WC, vanity wash hand basin and panelled bath with wall mounted shower over, tiled surround and double glazed window to rear.
Garage Accessed via a up and over door with door leading to utility.
Front garden Part laid to lawn with driveway leading to garage.
Rear garden Mainly laid to lawn with a paved patio area, space for shed, enclosed by wood panelled fencing with gated access to front.
Directions
Start:The Estate Offices, Blackfriars Rd, Newcastle-under-Lyme ST5 2EB. Head south-west on Blackfriars Rd/A53 towards Friarswood Rd. Continue to follow A53. At the roundabout, take the 1st exit onto Dartmouth Ave. At the roundabout, take the 3rd exit onto Clayton Rd/A519. At the roundabout, take the 3rd exit onto Westbury Rd. At the roundabout, take the 1st exit and stay on Westbury Rd.Turn left onto Woodbridge Rd.Turn left onto Darsham Gardens.Turn left to stay on Darsham Gardens. Destination will be on the right
This property was personally inspected by Carl Mantle
Details were produced on 05/03/2019
Property Location
Marketed by Heywoods
Disclaimer Property descriptions and related information displayed on this page are marketing materials provided by Heywoods. estateagents365.uk does not warrant or accept any responsibility for the accuracy or completeness of the property descriptions or related information provided here and they do not constitute property particulars. Please contact Heywoods for full details and further information.

