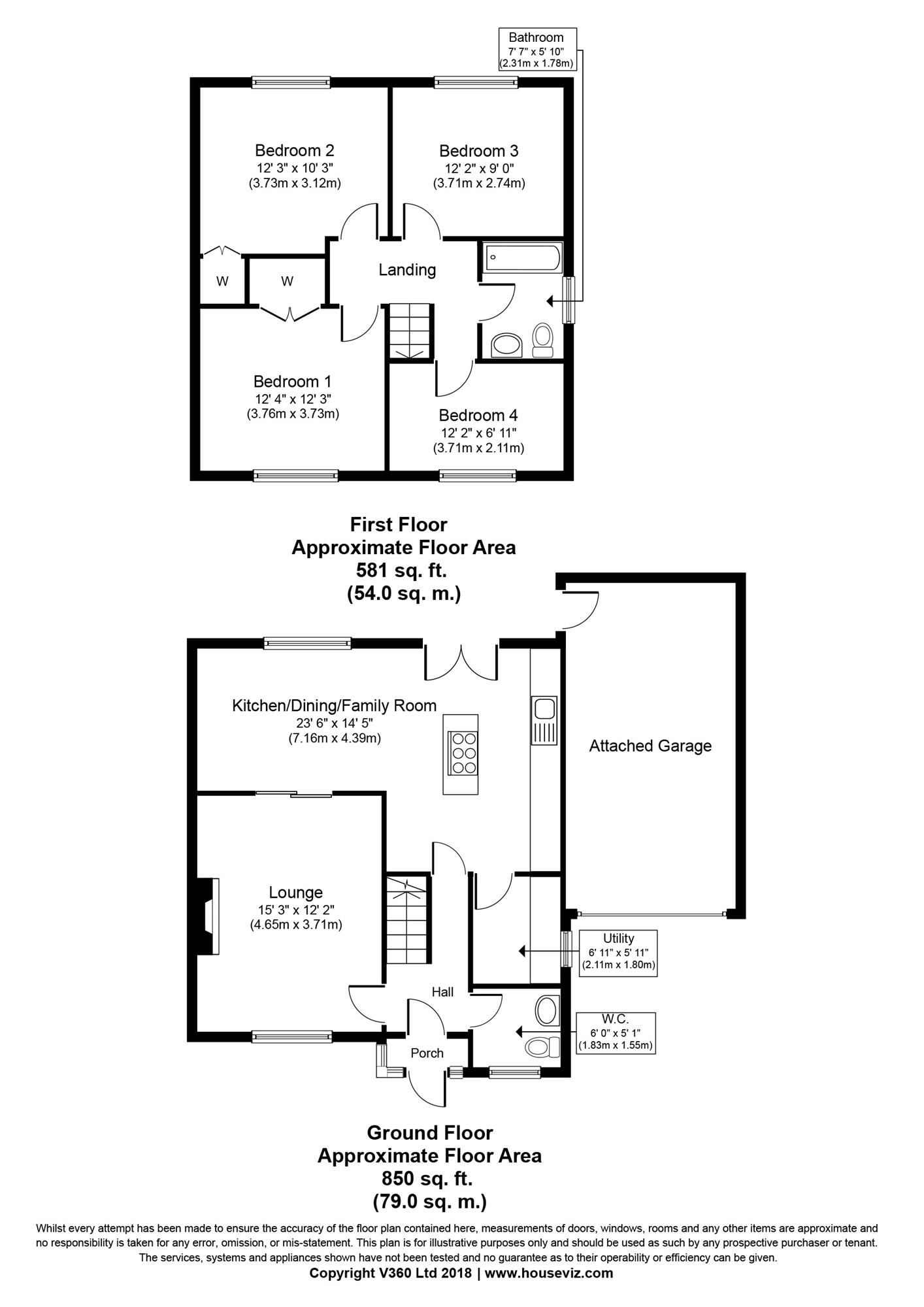Detached house for sale in Newcastle-under-Lyme ST5, 4 Bedroom
Quick Summary
- Property Type:
- Detached house
- Status:
- For sale
- Price
- £ 305,000
- Beds:
- 4
- Baths:
- 1
- Recepts:
- 1
- County
- Staffordshire
- Town
- Newcastle-under-Lyme
- Outcode
- ST5
- Location
- The Saplings, Westbury Park, Newcastle-Under-Lyme ST5
- Marketed By:
- esale
- Posted
- 2018-11-13
- ST5 Rating:
- More Info?
- Please contact esale on 01423 578113 or Request Details
Property Description
Nestled in a quiet nook of one of the most sought-after roads within Westbury Park, Esale is proud to present this exquisite recently renovated four-bedroom executive home. This enviable plot holds a delightful position at the head of a quiet road, with generous off-road parking, a garage, car port and private enclosed large, flat rear garden with a choice of patio seating areas.
The stunning accommodation has been stylishly renovated throughout and comprises an enclosed porch with composite door leading into a welcoming hallway with cloakroom / WC featuring engineered oak flooring. The hallway leads to a good-sized lounge with bay window and fire. The hallway also leads through to an exceptional kitchen/dining room family space also benefiting from engineered oak flooring and integrated appliances by Bosch, Smeg & Zanuss, double French Doors Lead to the garden while a further doorway leads to a good-sized utility room.
Upstairs there is a large master bedroom featuring built in wardrobes, three further double bedrooms and modern bathroom comprising of a bath, shower, sink and low level WC. The house benefits from gas fired central heating, uPVC double glazed windows and a Worcester Bosch boiler.
Disclaimer
These particulars are intended to give a fair description of the property but their accuracy cannot be guaranteed and they do not constitute an offer of contract. Intending purchasers must rely on their own inspection of the property. None of the above appliances/services have been tested by eSale. We recommend purchasers arrange for a qualified person to check all appliances/services before legal commitment.
Kitchen/Dining Room (7.16m (23'6") x 4.39m (14'5"))
With a radiator, a uPVC double glazed window and large French Doors leading to the garden. Fitted with a range of modern base and wall units with Quartz work surfaces, a Bosch double oven, full height built-in Smeg fridge, Smeg electric hob and Zanussi dishwasher. This room also benefits from oak engineered wood flooring.
Lounge (4.65m (15'3") x 3.71m (12'2"))
The spacious lounge has a uPVC double glazed bay window to the front aspect, a modern fire surround with electric fire, radiator and sliding glazed doors leading into the kitchen/dining room.
Lower WC (1.83m (6'0") x 1.55m (5'1"))
Having a low level WC, a pedestal was hand basin, radiator, engineered oak floor and a frosted uPVC double glazed window to the front aspect.
Master Bedroom (3.76m (12'4") x 3.73m (12'3"))
With a range of fitted wardrobes and featuring a radiator and a uPVC double glazed window to the front aspect.
Bedroom 2 (3.73m (12'3") x 3.12m (10'3"))
With built-in double wardrobe, radiator and a uPVC double glazed window to the rear aspect.
Bedroom 3 (3.71m (12'2") x 2.74m (9'0"))
Radiator and a uPVC double glazed window to the rear aspect.
Bedroom 4 (3.71m (12'2") x 2.11m (6'11"))
There is a radiator and a uPVC double glazed window to the front aspect.
Bathroom (2.31m (7'7") x 1.78m (5'10"))
The modern white three-piece suite comprises; panelled bath with mains shower over, a pedestal wash hand basin, low level WC and chrome heated towel rail. Frosted uPVC double glazed window to the side aspect.
Property Location
Marketed by esale
Disclaimer Property descriptions and related information displayed on this page are marketing materials provided by esale. estateagents365.uk does not warrant or accept any responsibility for the accuracy or completeness of the property descriptions or related information provided here and they do not constitute property particulars. Please contact esale for full details and further information.


