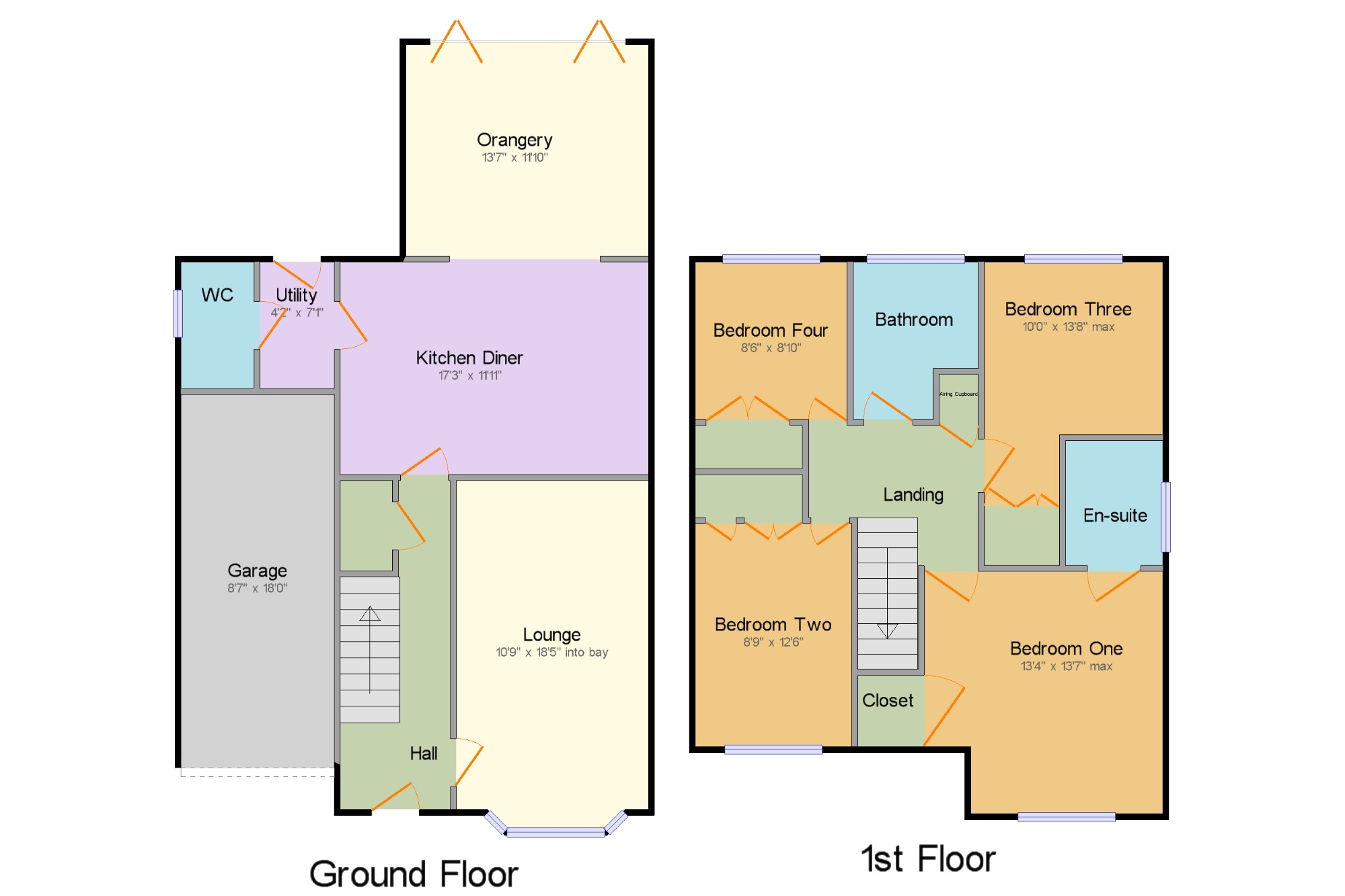Detached house for sale in Newcastle-under-Lyme ST5, 4 Bedroom
Quick Summary
- Property Type:
- Detached house
- Status:
- For sale
- Price
- £ 320,000
- Beds:
- 4
- County
- Staffordshire
- Town
- Newcastle-under-Lyme
- Outcode
- ST5
- Location
- Sutton Avenue, Silverdale, Newcastle Under Lyme, Staffs ST5
- Marketed By:
- Bridgfords - Newcastle-Under-Lyme Sales
- Posted
- 2024-04-27
- ST5 Rating:
- More Info?
- Please contact Bridgfords - Newcastle-Under-Lyme Sales on 01782 933653 or Request Details
Property Description
This beautifully appointed and spacious family home enjoys a generous plot with ample off road parking and landscaped rear garden with a versatile 20ft garden studio. The stylish accommodation comprises: Entrance hall, lounge with bay window to the front elevation, stunning kitchen diner with integrated appliances and open plan archway into a glass roof orangery with bi-fold doors leading onto the landscaped rear garden. There is a utility leading off the kitchen with access to the downstairs WC. To the first floor the master bedroom enjoys a stylish en suite with three further bedrooms all with fitted wardrobes and a modern family bathroom. The property benefits from gas central heating, double glazing and has solar panels that supplement the hot water. Externally the property is located on a private road within the sought after Heritage park development and enjoys a very good sized plot with ample off road parking, integrated garage, landscaped rear garden with 20ft luxury garden studio with a versatile number of uses. Viewing is essential to appreciate what this stunning family home has to offer.
Detached property
Sought after and modern estate
Four bedrooms
En suite to master, family bathroom and downstairs WC
Lounge and orangery with bi-folding doors to the garden
Contemporary fitted kitchen/diner and utility
Gas central heated, solar panels and double glazing
Landscaped rear garden with 20ft studio
Ample off road parking and integral garage
Hall x . Front entrance door, radiator, wooden style flooring, two light points, stairs to the first floor, phone point, storage closet. Wall mounted "Hive" heating control panel for those purchasers wishing to adopt the system.
Lounge10'9" x 18'5" (3.28m x 5.61m). Double glazed bay window to the front elevation, radiator, two light points, phone point.
Kitchen Diner17'3" x 11'11" (5.26m x 3.63m). Range of modern units at eye and base level, work surface over housing a stainless steel sink and drainer with mixer tap and contemporary glass splash backs, gas hob with extractor hood above and stainless steel splash back, electric double oven and grill, integral fridge/freezer and dishwasher. Three light points, tiled flooring, open plan archway into the orangery.
Orangery13'7" x 11'10" (4.14m x 3.6m). Stunning glass roof orangery with bi-fold doors opening onto the rear garden, under floor heating, radiator, wood effect flooring.
Utility4'2" x 7'1" (1.27m x 2.16m). Work surface over with space and plumbing for washing machine and dryer below, rear external door, double glazed window, radiator, light point, tiled flooring.
WC x . Low level WC, pedestal wash hand basin, tiled splash backs and flooring, double glazed window, radiator, light point.
Landing x . Light point, loft access, smoke alarm, radiator, airing cupboard, doors to:
Bedroom One13'4" x 13'7" (4.06m x 4.14m). Double glazed window to the front elevation, radiator, light point, built in closet.
En-suite x . Contemporary en suite with double shower enclosure, pedestal wash hand basin, low level WC, double glazed window, heated towel rail, stylish splash back and floor tiling, light point, extractor, shaver point.
Bedroom Two8'9" x 12'6" (2.67m x 3.8m). Double glazed window, radiator, light point, wall of fitted wardrobes.
Bedroom Three10' x 13'8" (3.05m x 4.17m). Double glazed window, radiator, light point, fitted wardrobes. Nb There is the option to purchase the fitted bed under separate negotiation.
Bedroom Four8'6" x 8'10" (2.6m x 2.7m). Double glazed window, radiator, light point, fitted wardrobes.
Bathroom x . Modern bathroom with a white suite comprising: Panelled bath with shower over, pedestal wash hand basin, low level WC, modern splash back wall and floor tiling, light point, extractor.
Garage8'7" x 18' (2.62m x 5.49m). Up and over door, consumer unit and lighting.
External x . This beautifully landscaped generous plot comprises ample parking to the front and access to the integral garage. To the rear the garden is laid to lawn with patio seating areas, mature shrubbery borders and a fabulous outdoor studio. There is an outside tap and power points.
Studio19'7" x 9'7" (5.97m x 2.92m). With external measurements of 20ft X 12ft (including the veranda) this versatile studio enjoys bi-fold doors to the front entrance with external down lighting and decking to the front veranda, internal light and power with wall mounted heater.
Property Location
Marketed by Bridgfords - Newcastle-Under-Lyme Sales
Disclaimer Property descriptions and related information displayed on this page are marketing materials provided by Bridgfords - Newcastle-Under-Lyme Sales. estateagents365.uk does not warrant or accept any responsibility for the accuracy or completeness of the property descriptions or related information provided here and they do not constitute property particulars. Please contact Bridgfords - Newcastle-Under-Lyme Sales for full details and further information.


