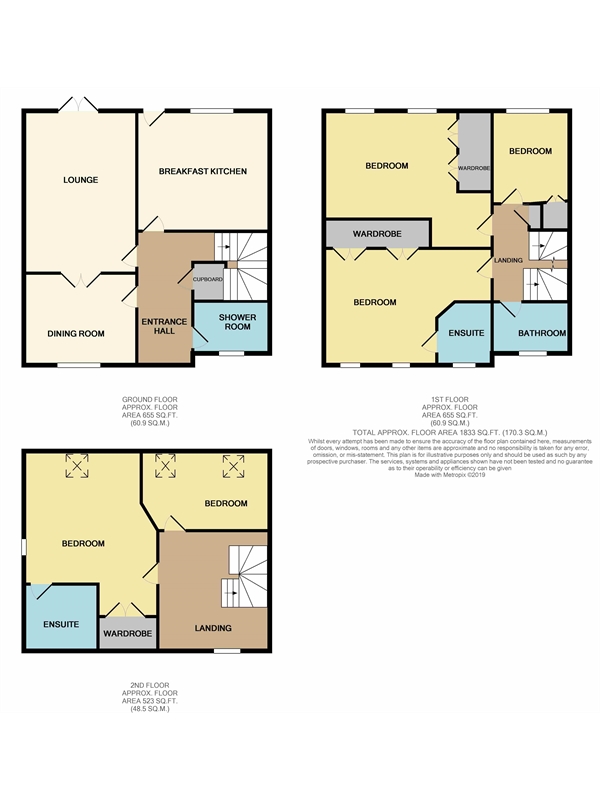Detached house for sale in Newark NG24, 5 Bedroom
Quick Summary
- Property Type:
- Detached house
- Status:
- For sale
- Price
- £ 266,950
- Beds:
- 5
- Baths:
- 4
- Recepts:
- 2
- County
- Nottinghamshire
- Town
- Newark
- Outcode
- NG24
- Location
- Johnsons Road, Fernwood, Newark, Nottinghamshire. NG24
- Marketed By:
- Now Homes
- Posted
- 2024-04-07
- NG24 Rating:
- More Info?
- Please contact Now Homes on 01636 616316 or Request Details
Property Description
A substantial detached property in the popular Fernwood development. The accommodation comprises lounge, dining room, breakfast kitchen, shower room, five bedrooms (two with en-suite) and a bathroom. Attractive garden to the rear and a tandem garage with parking.
Description
A substantial detached property in the popular Fernwood development. The accommodation comprises lounge, dining room, breakfast kitchen, shower room, five bedrooms (two with en-suite) and a bathroom. Attractive garden to the rear and a tandem garage with parking.
Accommodation
Entrance hall
Having stairs off to the first floor, radiator and cloaks cupboard.
Downstairs shower room
With low level wc, wash hand basin and a double shower cubicle. There is also a window to the front and radiator.
Lounge 16' 8" by 11' 7" (5m 8cm by 3m 53cm), ()
Having gas fire with surround, two radiators, door out to the garden and double doors to the dining room.
Dining room 11' 7" by 9' 6" (3m 53cm by 2m 90cm), ()
Window to the front and radiator.
Breakfast kitchen 13' 10" by 12' 6" (4m 22cm by 3m 81cm), ()
Having a range of fitted wall and base units incorporating a fridge, freezer, dishwasher, washing machine and a one and a half bowl sink. There is also a Range style cooker, radiator, window and door to the rear.
First floor landing
With stairs off to the second floor, radiator and airing cupboard.
Bathroom
Having a low level wc, wash hand basin and a panel bath. There is also a window to the front and a radiator.
Master bedroom 14' 9" by 13' 9" (4m 50cm by 4m 19cm), ()
With two windows to the front, radiator and fitted wardrobes.
En-suite
With low level wc, wash hand basin and a double shower cubicle. Window to the front and radiator.
Bedroom three 14' 7" by 10' (4m 44cm by 3m 5cm), ()
Two windows to the rear, radiator and fitted wardrobes.
Bedroom four 11' by 9' 9" (3m 35cm by 2m 97cm), ()
Window to the rear, radiator and fitted wardrobes.
Second floor landing
Bedroom two 15' 7" by 13' 10" (4m 75cm by 4m 22cm), ()
Having a window to the side, Velux window, two radiators and fitted wardrobes.
En-suite
With low level wc, wash hand basin and a double shower cubicle. There is also a radiator.
Outside
To the front of the property there is a small garden with a drive to the side leading to a double tandem style garage. The rear garden is mainly lawn with a patio, ornamental pond and greenhouse.
Property Location
Marketed by Now Homes
Disclaimer Property descriptions and related information displayed on this page are marketing materials provided by Now Homes. estateagents365.uk does not warrant or accept any responsibility for the accuracy or completeness of the property descriptions or related information provided here and they do not constitute property particulars. Please contact Now Homes for full details and further information.


