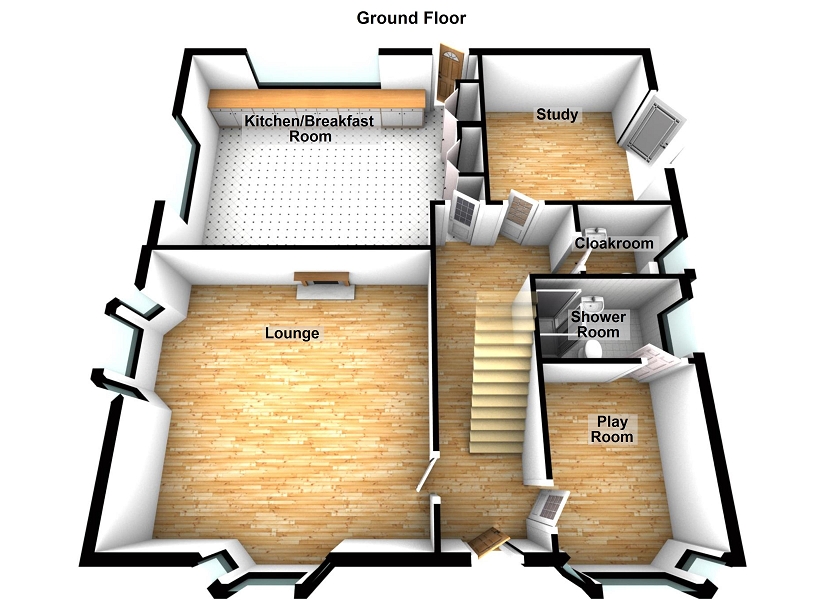Detached house for sale in Neath SA10, 4 Bedroom
Quick Summary
- Property Type:
- Detached house
- Status:
- For sale
- Price
- £ 330,000
- Beds:
- 4
- Baths:
- 1
- Recepts:
- 3
- County
- Neath Port Talbot
- Town
- Neath
- Outcode
- SA10
- Location
- Daphne Close, Neath, Neath Port Talbot. SA10
- Marketed By:
- Clee Tompkinson Francis - Ystradgynlais
- Posted
- 2024-03-31
- SA10 Rating:
- More Info?
- Please contact Clee Tompkinson Francis - Ystradgynlais on 01639 339974 or Request Details
Property Description
New To The Market!
Spacious family home, situated in Daphne Close Rhyddings. Property offers; Entrance to hall, playroom, Study, shower room, lounge, cloakroom, kitchen/breakfast room to the ground floor. 4 Bedrooms & bathroom to the 1st floor. Off road parking, situated on a corner plot, with gardens to the side & rear. Property is deceptively spacious, well presented, and benefits from gas central heating & double glazing throughout. Situated in a quiet & popular location, benefiting from extensive views to the front & side. Viewing is highly recommended to appreciate this versatile accommodation & location. Don't miss this opportunity, call us today to book a viewing....
Entrance Hall
Entrance to hall, via side PVC door, window to the side & front. Staircase leading to the 1st floor, laminated flooring, radiator. Doors leading to;
Play Room / Bedroom 5 (12' 06" x 8' 07" or 3.81m x 2.62m)
Bay window to the front, laminated flooring, radiator. Door leading to;
Shower Room & WC (8' 07" x 3' 08" or 2.62m x 1.12m)
Frosted window to the side, shower cubicle, low-level WC, wall mounted hand basin, fully tiled walls, tiled flooring, spotlights to the ceiling, heated towel rail.
Lounge (17' 0" x 11' 08" or 5.18m x 3.56m)
Bay window to the front & side, wooden mantel with stone feature fireplace with cast iron open fire (feature only) radiator.
Cloakroom/W.C. (5' 11" x 2' 10" or 1.80m x 0.86m)
Frosted window to the side, low-level WC, wall mounted hand basin, partially tiled walls, tiled flooring, heated towel rail.
Study / Bedroom 6 (8' 10" x 8' 06" or 2.69m x 2.59m)
French doors opening onto the side patio, shelved walls with storage cupboard's below, spotlights to the ceiling, radiator.
Kitchen / Breakfast Room (20' 03" x 11' 11" or 6.17m x 3.63m)
Bay window to the side, Window & door access to the side garden. A range of wall & base fitted units, multi fuel cooking range, plumbing for a washing machine & dishwasher, integrated wine fridge, tiled flooring with under floor heating, spotlights to the ceiling, ample storage cupboards, with enclosed gas central heating boiler.
First Floor Landing
Doors leading to;
Bedroom One (13' 09" x 11' 06" or 4.19m x 3.51m)
Window to the front & side, laminated flooring, radiator.
Bedroom Two (14' 04" x 8' 10" or 4.37m x 2.69m)
Window to the front & side, built in wardrobes with coloured lighting, ample area within the eaves for storage, attic entrance with pull down ladder, radiator.
Bedroom Three (11' 06" x 7' 09" or 3.51m x 2.36m)
Window to the side, laminated flooring, radiator.
Bedroom Four (10' 08" x 7' 11" or 3.25m x 2.41m)
Window to the front, storage cupboard, laminated flooring, radiator.
Bathroom (8' 02" x 6' 07" or 2.49m x 2.01m)
Frosted window to the rear, panelled bath, shower cubicle, low-level WC, vanity sink unit with draws for storage, partially tiled walls, tiled flooring, heated towel rail.
External
Situated on a corner plot. Double driveway to the front, lawn to the sides, with patio area, paved pathway to the rear of the property & outbuilding.
Property Location
Marketed by Clee Tompkinson Francis - Ystradgynlais
Disclaimer Property descriptions and related information displayed on this page are marketing materials provided by Clee Tompkinson Francis - Ystradgynlais. estateagents365.uk does not warrant or accept any responsibility for the accuracy or completeness of the property descriptions or related information provided here and they do not constitute property particulars. Please contact Clee Tompkinson Francis - Ystradgynlais for full details and further information.


