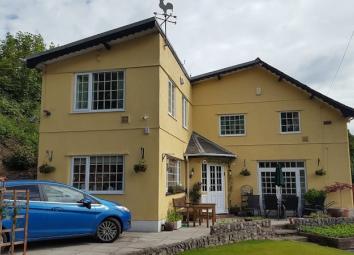Detached house for sale in Neath SA10, 5 Bedroom
Quick Summary
- Property Type:
- Detached house
- Status:
- For sale
- Price
- £ 255,000
- Beds:
- 5
- Baths:
- 2
- Recepts:
- 3
- County
- Neath Port Talbot
- Town
- Neath
- Outcode
- SA10
- Location
- Fforest Hill, Aberdulais, Neath, Neath Port Talbot. SA10
- Marketed By:
- Clee Tompkinson Francis - Ystradgynlais
- Posted
- 2024-03-31
- SA10 Rating:
- More Info?
- Please contact Clee Tompkinson Francis - Ystradgynlais on 01639 339974 or Request Details
Property Description
Spacious Family Home!
This 5 Bedroom property is ideal for a growing family! Property offers; Hall, 3 Reception rooms + study, kitchen/diner, utility room & cloakroom to the ground floor. 5 Bedrooms + ensuite to main, and family bathroom to the 1st floor. Property was built in the early 1800's, and benefits from gas central heating, which is 2 year old & double glazing throughout. The owner also has solar panels which are leased, more information on these to follow. The property is situated in the village of Aberdulais, which is famous for the Waterfalls & Tin Works, lovely rural walks & views. Aberdulais benefits from a regular bus route & good road links to the M4 corridor. Viewing is highly recommended to appreciate spacious property & convenient location. Call us today tom book a viewing......
Entrance
Entrance to hall, tiled flooring. Doors leading to;
Kitchen/Diner (17' 06" x 11' 03" or 5.33m x 3.43m)
Windows to the front & side. A range of wall & base fitted units, multi fuel cooking range with gas top, electric oven & hotplate, bowl & half sink unit, integrated dishwasher, tiled for splash back, tiled flooring, radiator. Archway leading to;
Sitting Room (14' 0" x 10' 03" or 4.27m x 3.12m)
Window to the side, radiator.
Utility Room (6' 09" x 5' 06" or 2.06m x 1.68m)
Window to the side, plumbing for a washing machine, space for a tumble dryer, storage cupboard. Door access to the rear garden.
Cloakroom/W.C. (4' 05" x 3' 03" or 1.35m x 0.99m)
Frosted window to the side, wall mounted hand basin, low-level WC, partly boarded walls, tiled flooring.
Lounge (15' 11" x 15' 10" or 4.85m x 4.83m)
French doors opening out to the front patio, window to the side. Wooden mantel with free standing multi fuel fire, with flagstone hearth. Impressive original stone feature staircase leading to the 1st floor, laminated flooring, radiator.
Living Room / Play Room / Gym (15' 0" x 12' 11" or 4.57m x 3.94m)
Window to the side, brick feature fireplace with cast iron open fire with ornate tiles.
Previously working bar area, looking over the room. Storage cupboard.
Study Area 6'5 x 6'1.
First Floor Accomodation
Window to the front, radiator. Archway access to;
Bedroom One (17' 11" x 11' 04" or 5.46m x 3.45m)
Window to the front & side, radiator.
En-Suite Bathroom (7' 05" x 7' 0" or 2.26m x 2.13m)
Window to the side, wood panelled bath, low-level WC, hand basin, built in shower area, fully tiled walls, radiator.
Bedroom Two (10' 08" x 5' 02" or 3.25m x 1.57m)
Window to the side, radiator.
Bedroom Three (14' 08" x 10' 07" or 4.47m x 3.23m)
Window to the front & side, hand basin, radiator.
Family Bathroom (10' 06" x 8' 08" or 3.20m x 2.64m)
Frosted window to the rear, free standing bath, double shower cubicle, low-level WC, hand basin, partially tiled walls, airing cupboard, radiator.
Further landing area
Archway leading to;
Bedroom Four (11' 11" x 9' 08" or 3.63m x 2.95m)
Window to the side, radiator.
Bedroom Five (15' 05" x 9' 06" or 4.70m x 2.90m)
Window to the side, radiator.
External
Driveway leading to property, offering parking for approximately 4 cars. Patio & lawn to the front garden, with paved pathway to side of the property with low maintenance loose stone feature. Outbuilding & log storage area to the rear of the property. Property is enclosed to the side with stone embankment.
Property Location
Marketed by Clee Tompkinson Francis - Ystradgynlais
Disclaimer Property descriptions and related information displayed on this page are marketing materials provided by Clee Tompkinson Francis - Ystradgynlais. estateagents365.uk does not warrant or accept any responsibility for the accuracy or completeness of the property descriptions or related information provided here and they do not constitute property particulars. Please contact Clee Tompkinson Francis - Ystradgynlais for full details and further information.


